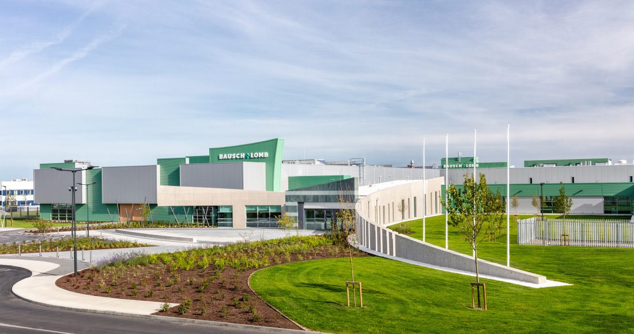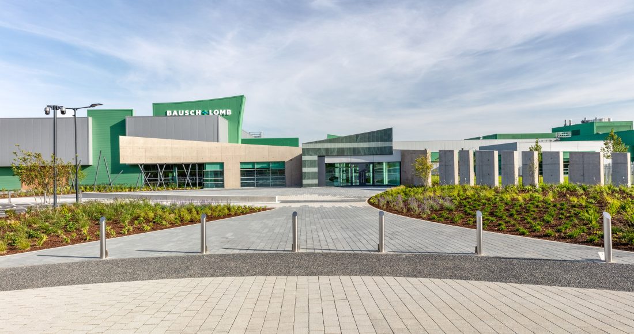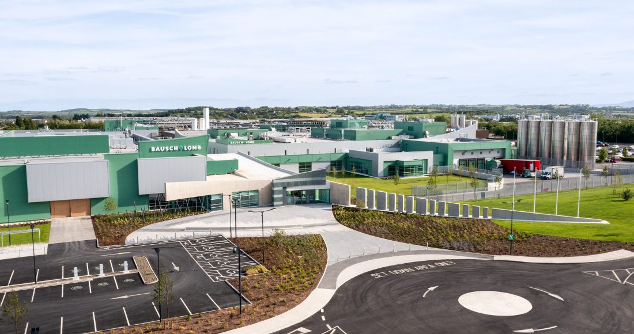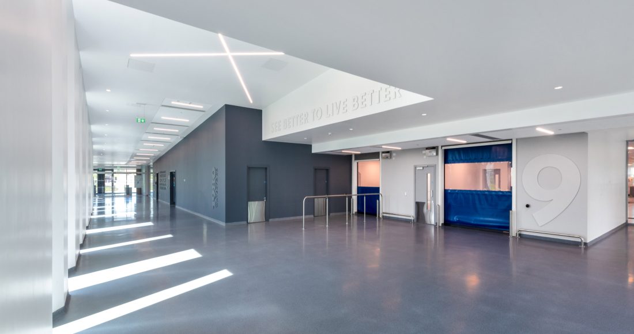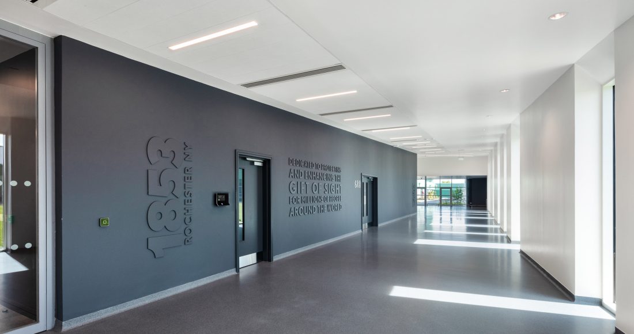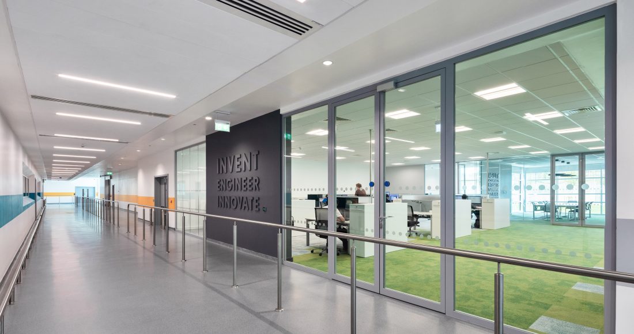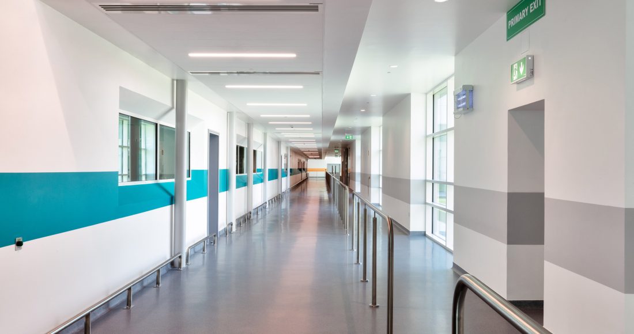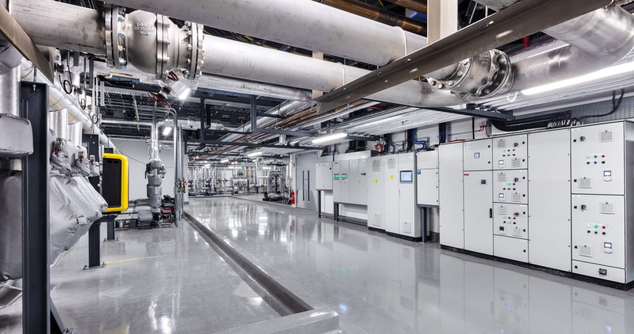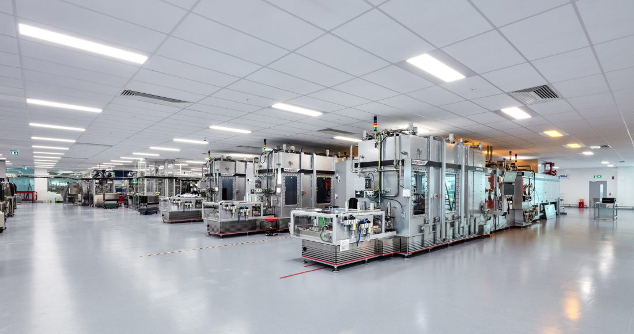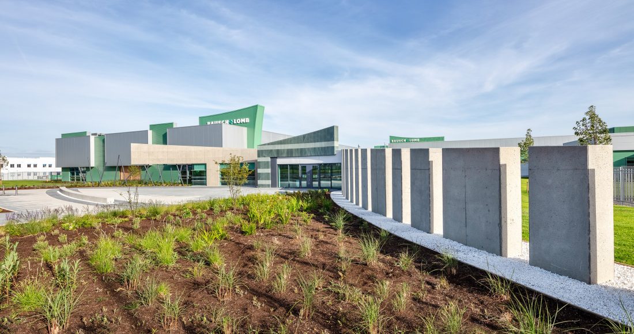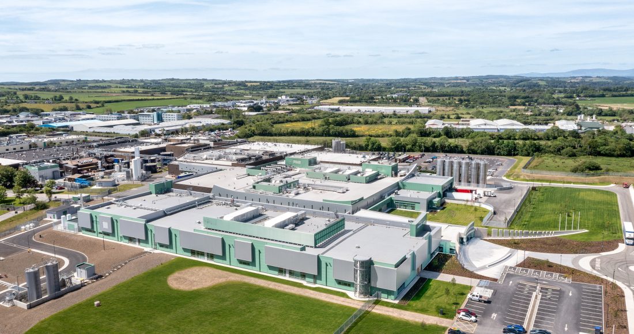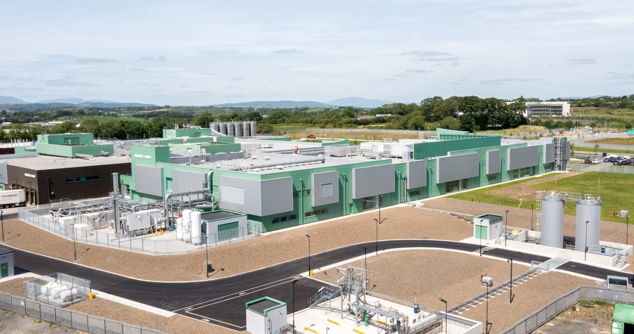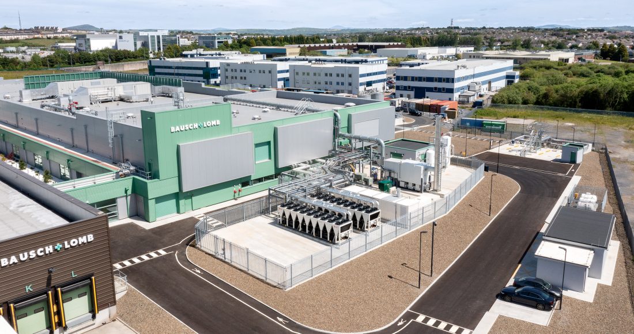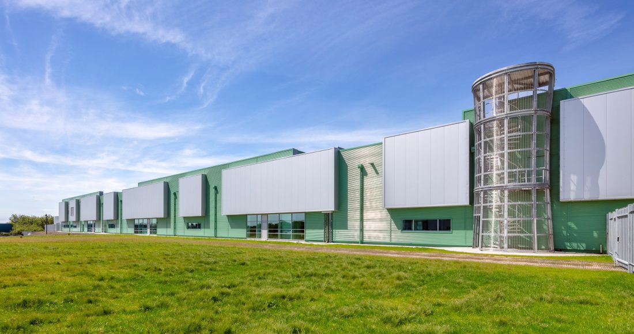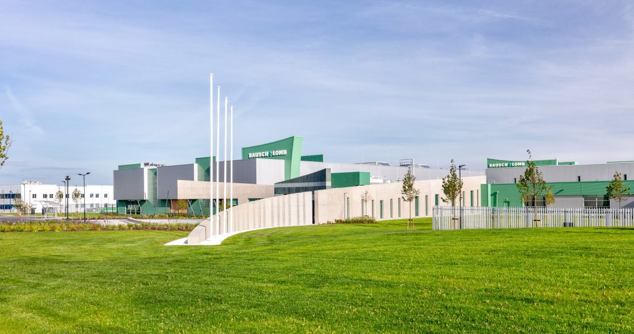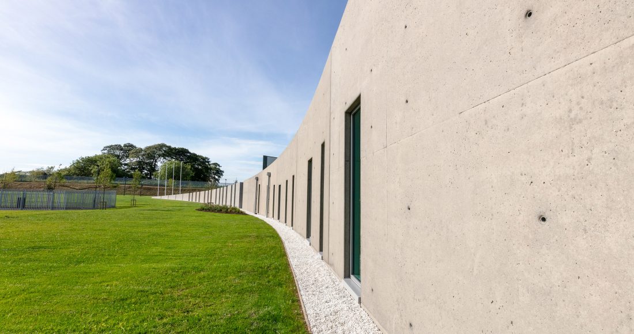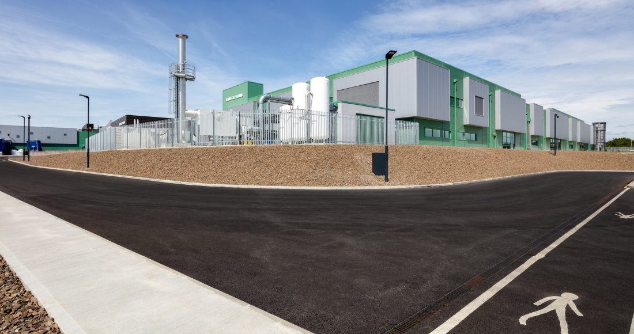Construction of a new 9,500m² two-storey extension to the existing Area 08 building in Waterford.
Project Overview
The Bausch + Lomb Area 09 project involved the construction of a 9,500m² two-storey extension to the existing Area 08 building in Waterford, including a new production cleanroom, a packaging and cartoning area, office accommodation, and associated staff welfare areas. Works also included the construction of a new loading dock area and marshalling yard, associated ancillary areas, and the provision of a new access road and vehicular entrance gateway to the northern boundary of the site. This new vehicular access gate was tied into an existing roundabout on the Old Kilmeaden Road.
We also carried out internal modifications within existing campus buildings including new structural openings, diverted services and tie-ins to the existing “live” services and systems. External works included the installation of additional parking facilities and an extensive landscaping package.
All works were carried out on a live, sterile site that required the highest levels of safety, quality and coordination at all times to ensure no disruption to ongoing operations on site, minimal impact on the surrounding neighbourhood, a safe work environment, and a defect-free facility handed over to our client, both on time and within budget.
The project achieved a LEED Silver rating, exceeding the initial requirement of a Bronze rating.
We were awarded several substantial additional work packages throughout the project as a direct result of our proactive approach.
Key Features
- Extension to the existing Bausch + Lomb Ireland facility
- New production facilities, cartoning facilities, storage areas, offices, staff accommodation and ancillary areas
- Interventions in the existing Area 8 including the provision of a new incoming loading bay, monomer laboratory and waste room, resin rooms, and technician workshop
- New incoming loading docks and associated marshalling yard
- Internal modifications and extension of the existing Area 8 circulation corridors, to provide staff and material links between the new expanded area and the existing facility
- Provision of a new plant room, located over the new cartoning area and roof top plant area
- Significant site works - provision of staff parking facilities and alterations to internal road network and underground piped services
- New 1,200m² warehouse with loading dock facilities
- New flex print area
- High-specification office fitout
- LEED Silver Certified
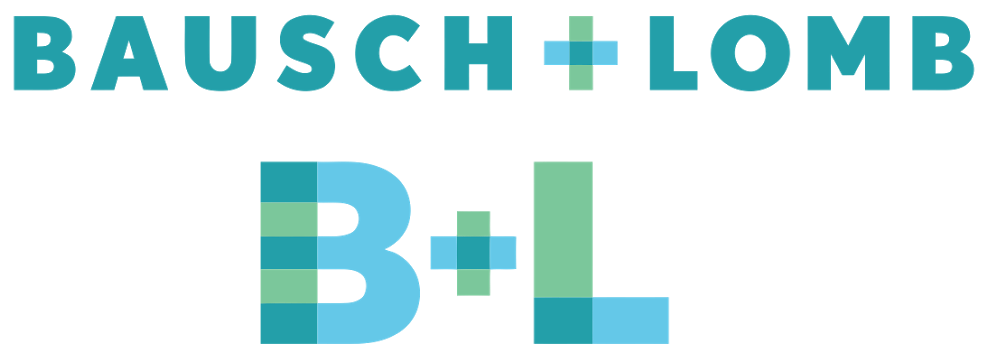
Project Team
Client:Bausch + Lomb Ireland
Architect:
Diarmuid Reil Architects
Quantity Surveyor:
MacMinn O’Reilly Mahon
Structural Engineer:
Frank Fox & Associates
M&E Consultant:
Synergy Engineering Waterford Ltd
Project Details
Contract Value:€32.7 Million
Floor Area:
9,500m²
Duration:
17 Months
