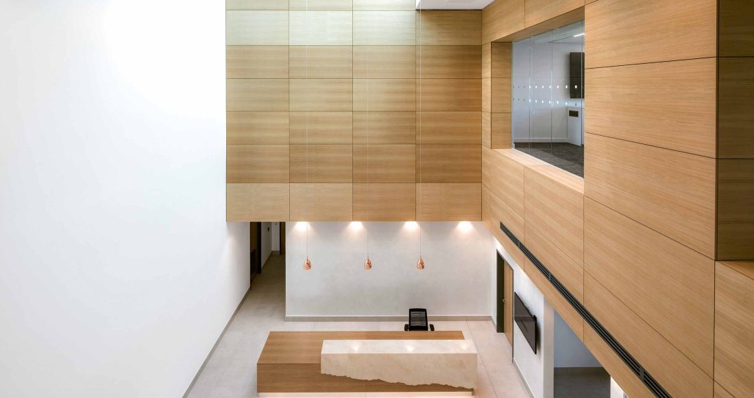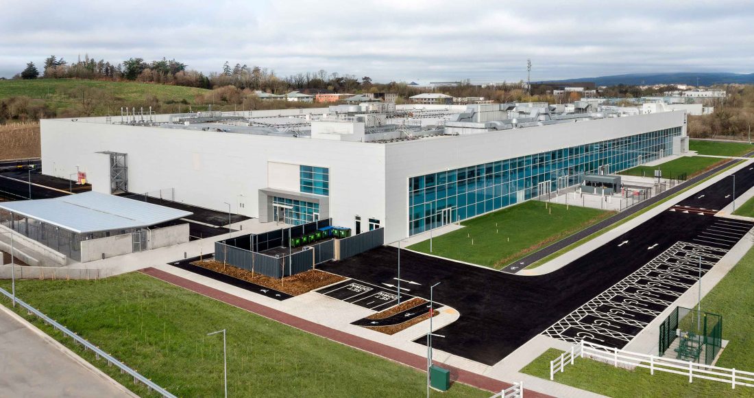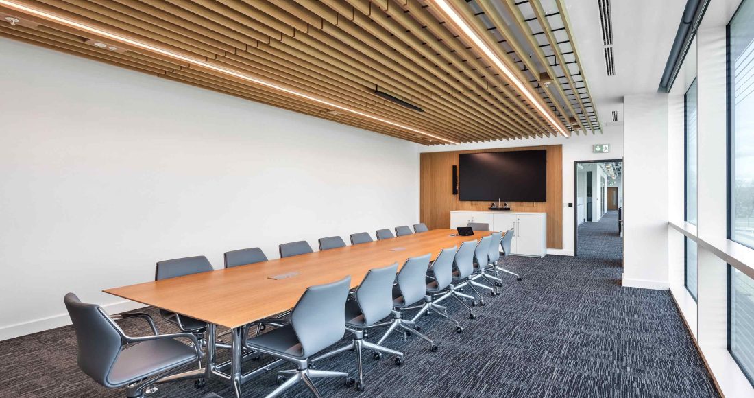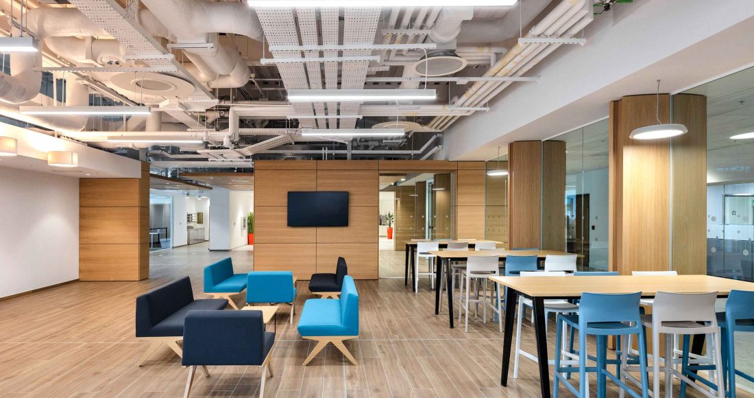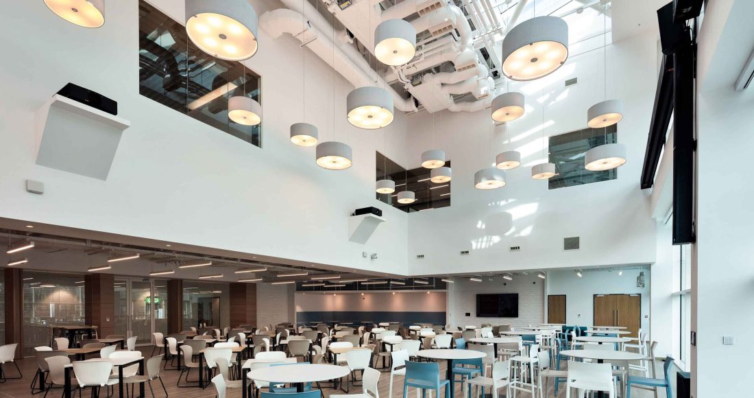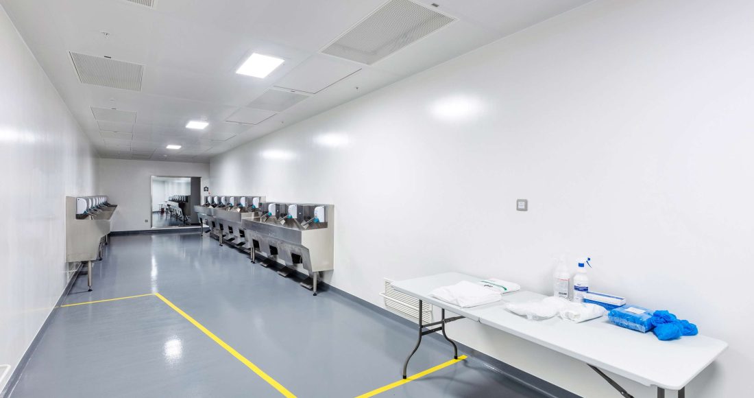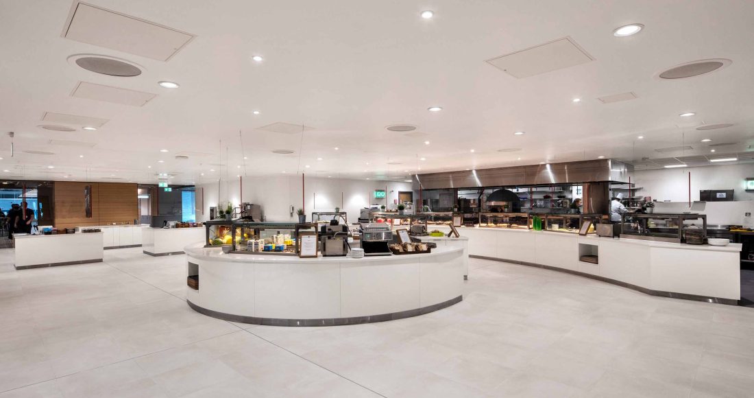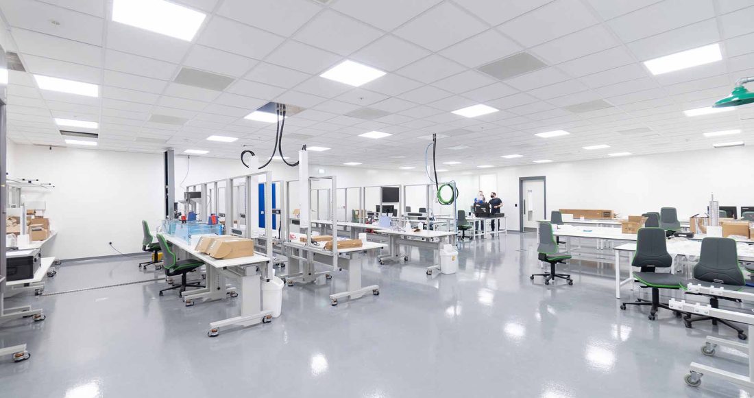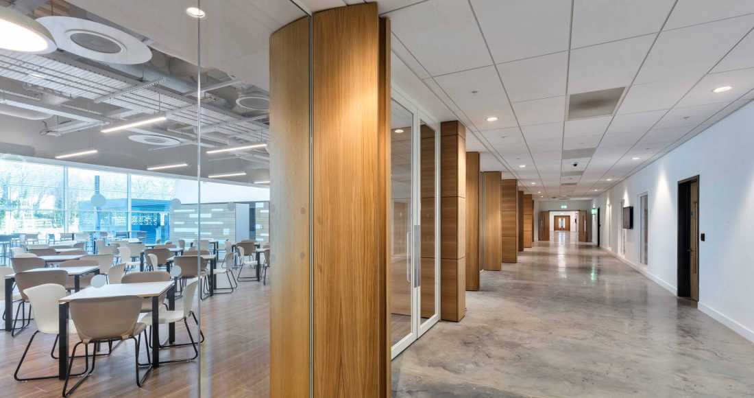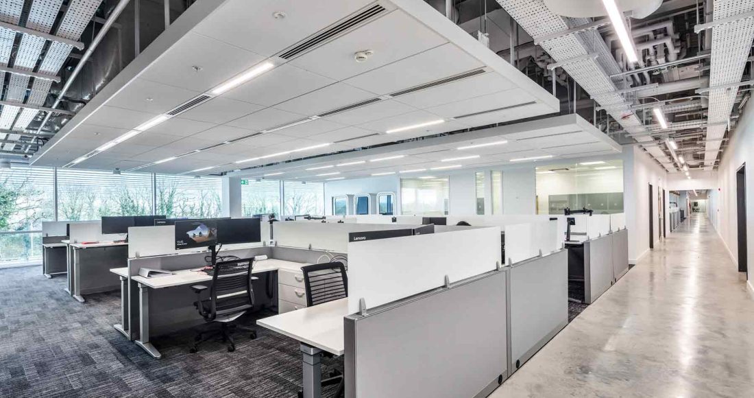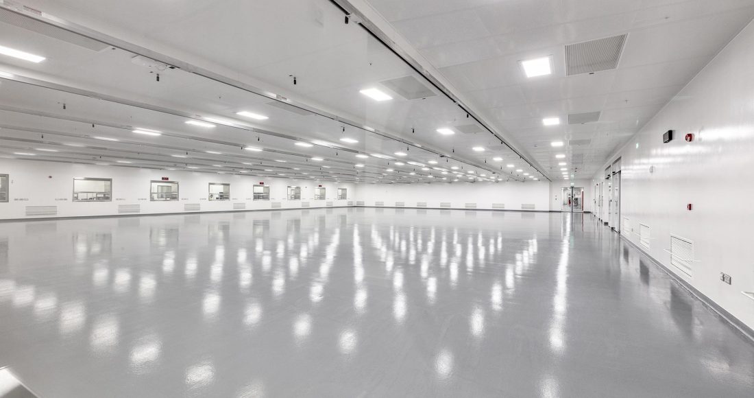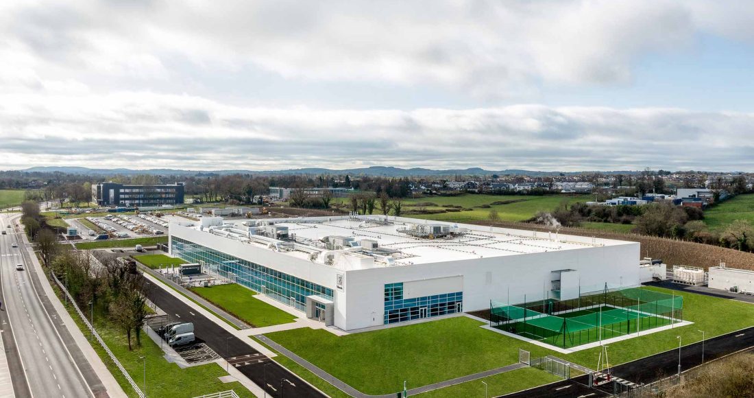Internal fitout CSA (Civil / Structural / Architectural) specialist for an 18,680m² over ground facility with mezzanine levels as well as the enabling works package.
Project Overview
John Paul Construction were engaged as the internal fitout CSA (Civil / Structural / Architectural) specialist for an 18,680m² over ground facility with mezzanine levels as well as the enabling works package.
The facility incorporates 2,500m² of ISO7 cleanroom production suites, laboratory spaces, extensive administration areas, staff restaurant and welfare facilities, along with the bespoke construction of an 11m high atrium in the main reception with full height oak veneered joinery panels.
Working as part of a large multi-disciplinary team, ongoing stakeholder communications together with detailed logistic planning and scheduling to identify opportunities and potential issues proved to be key elements in delivering this project to the client’s expectations.
The facility was constructed to LEED Gold standard and was successfully delivered on time and to the satisfaction of the client.
The plant opened in March 2021 enabling Edwards Lifesciences to produce world-class catheters to the medical industry along with the creation of 600 new jobs in the region.
Key Features
- 15,000m² of production areas floor slabs (mainly FM2)
- 11,000 ton of T2 and T3 hardcore supplied and spread
- 600 l/m of under slab process drainage consisting of stainless steel, PVDF, and 1.8km radon piping
- 800 l/m of under slab drainage with coordinated pop-ups
- 3,840m³ of concrete poured in all slabs
- 16,000m² of drylined walls - up to 11m tall in warehouse and other areas
- 11m high atrium in main reception with full height oak veneered joinery panels
- 2,500m² of ISO7 cleanroom
- 242 doors consisting of rapid rise doors, steel doors, timber doors, swing gates, and hermetically sealed sliding doors into the cleanroom
- 112 ton of secondary steel required
- Total epoxy floor, 12,750m²

Project Team
Client:Edwards Lifesciences Ireland
Architect:
Jacobs Engineering
Quantity Surveyor:
Linesight
Structural Engineer:
Jacobs Engineering
M&E Consultant:
Jacobs Engineering
Project Details
Contract Value:€21 Million
Floor Area:
18,680m²
Duration:
20 months
