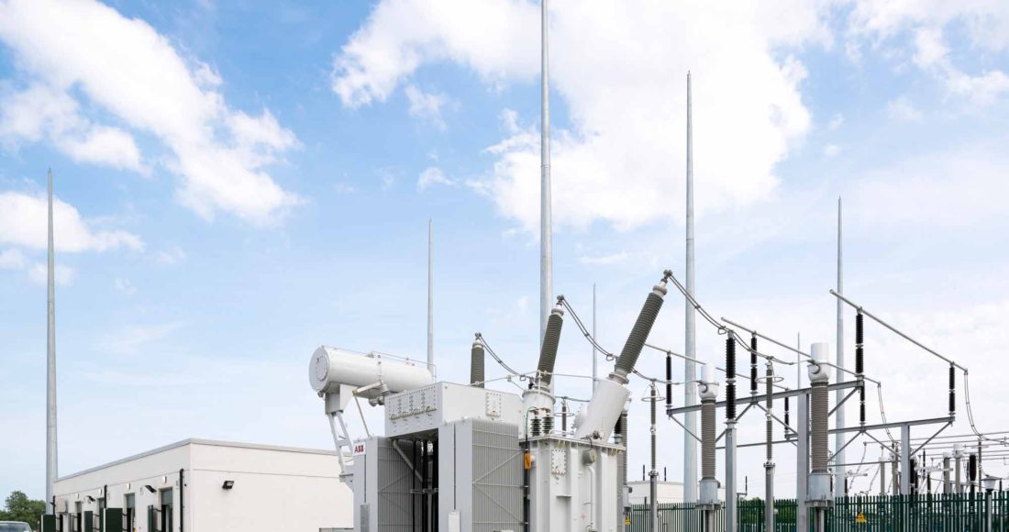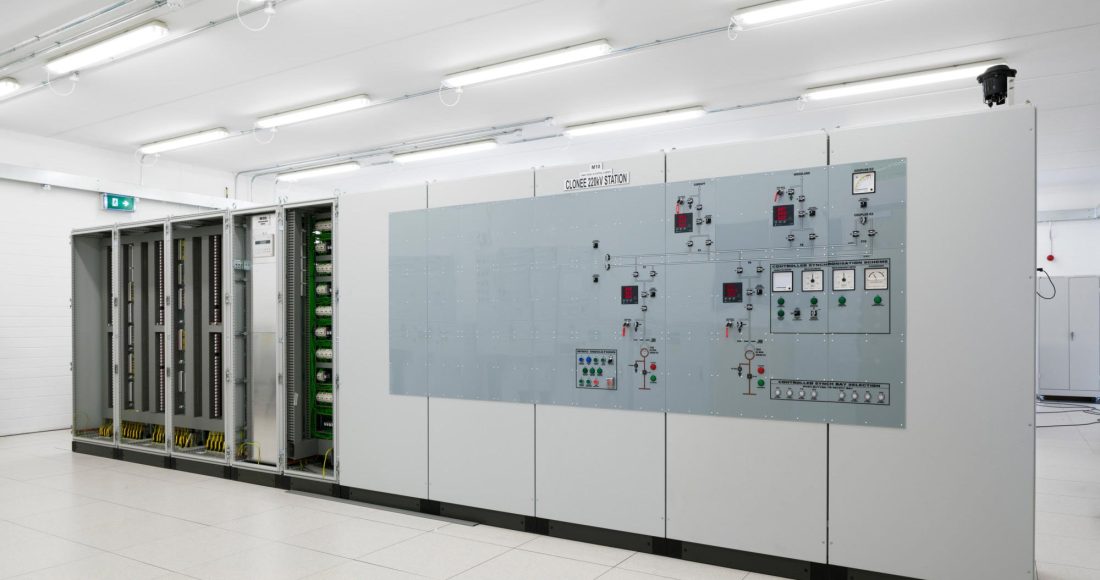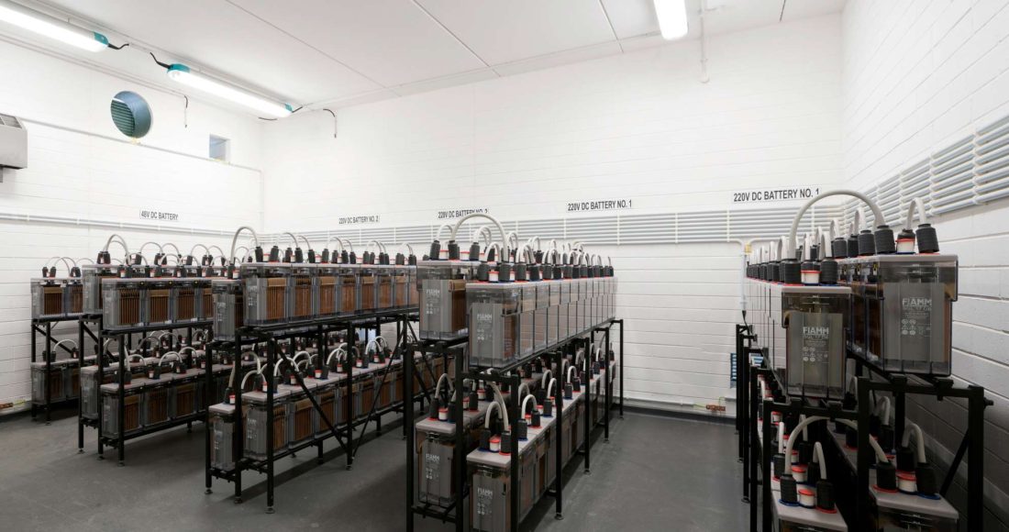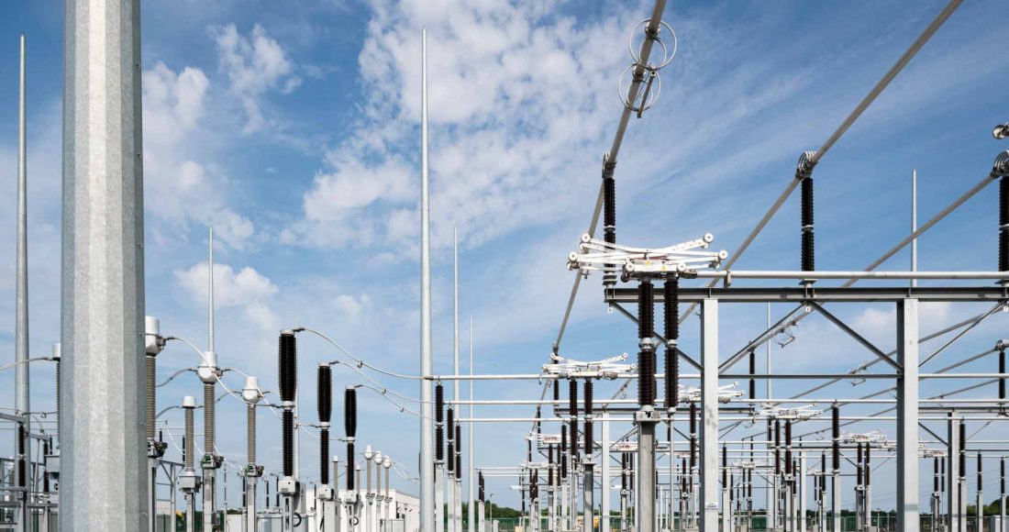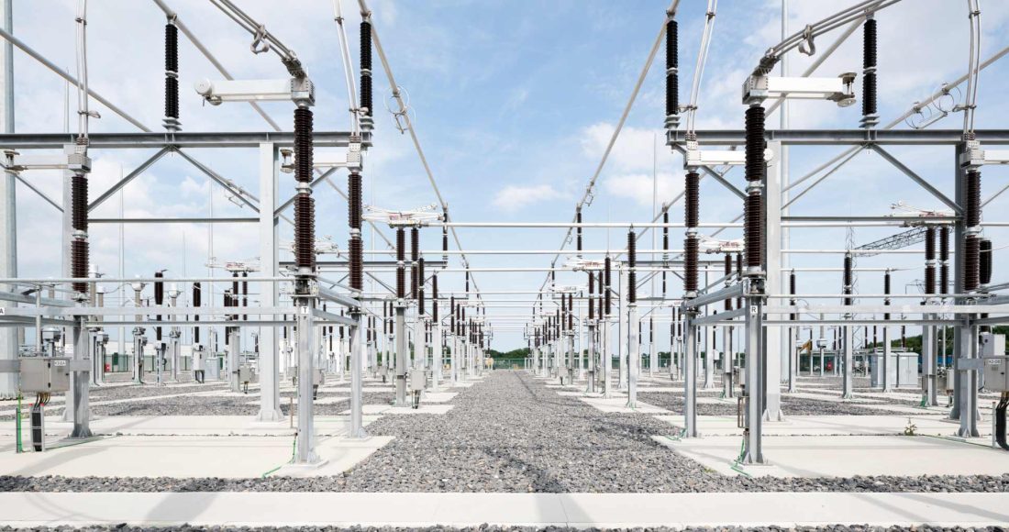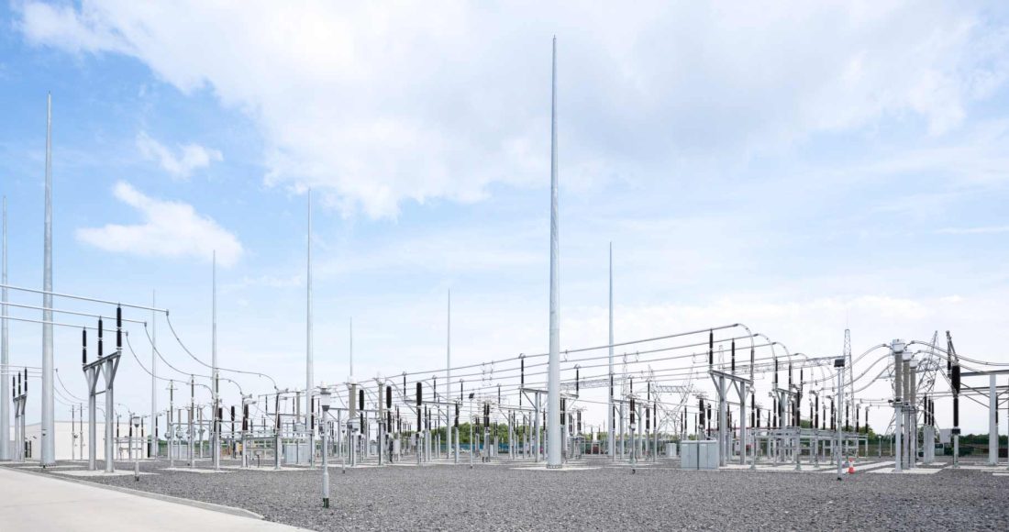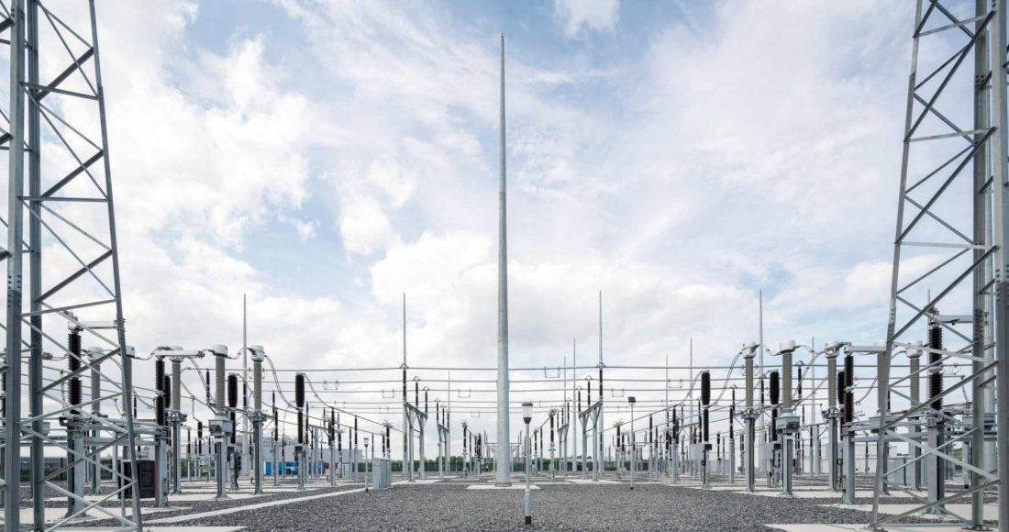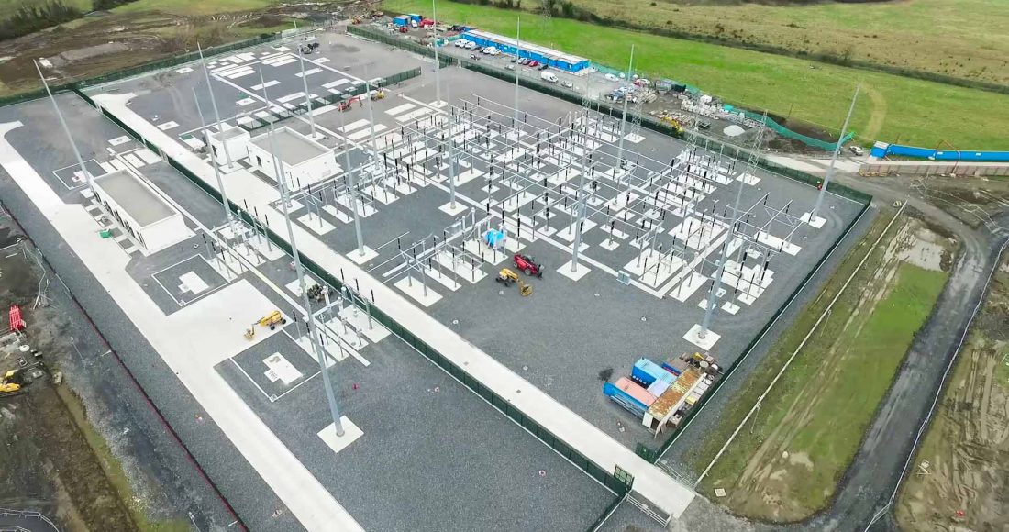Design and build contract for the civil and structural elements for Phase 1 and Phase 2 of a new 22,000 m², 220kV substation to facilitate a 62,000m² data centre.
Project Overview
A design and build contract for the civil and structural elements for Phase 1 and Phase 2 of a new 22,000m² 220kV substation, built to ESB/Eirgrid specifications, to facilitate a 62,000m² data centre. The design incorporated future expansion capacity for both the primary power supplier and the data centre. The finished development consists of two distinct electrical compounds, one operated by Eirgrid as the primary power supplier and the second operated by the client to service the data centre.
As part of our drive for innovation, value engineering solutions were incorporated at design submission stage with the submission for derogation approval a “First of Kind” for precast concrete cable troughs (with trafficable covers) within the Eirgrid control area to replace the previous standard blockwork trough design. This achieved significant programme efficiencies. In addition, there was an extensive pre-construction / approval process from design development, through stakeholder review/comment, to final approval.
Scope of Works
- Design and build contract for Phase 1 and 2 of a 220kV substation to facilitate a 62,000m² data centre
- Civil, structural concrete and building works
- Three substation buildings (Eirgrid control building, client control building and diesel generator building)
- 30m high mono-poles installed for lightning protection on 3m x 3m x 2.5m RC bases incorporating 10 holding down bolts in a circular assembly
- Duct alignment specifically design to facilitate pull tension parameters for cable install
- Coloured render applied to all buildings, reducing life cycle maintenance costs and providing colour consistency across all buildings
Key Features
- Extensive pre-construction / approval process from design development through stakeholder review/comment to final approval
- Overall site area of approx. 22,000m²
- Future expansion capacity incorporated into the design for both the primary power supplier and the data centre
- Installation of c. 160 individual concrete plinths of varying sizes (3m x 6m and 5m x 11m) to facilitate overhead electrical equipment (cumulative 1,500m³ concrete)
- 30m high mono-poles installed for lightning protection on 3m x 3m x 2.5m RC bases incorporating 10 holding down bolts in a circular assembly
- Two 10m x 10m x 2.8m RC bunds constructed to support 18,500 kg transformers with 8,500lt oil capacity
Project Team
Client:Confidential
Architect:
Confidential
Quantity Surveyor:
Confidential
Structural Engineer:
Confidential
M&E Consultant:
Confidential
Project Details
Contract Value:€7.5 Million
Floor Area:
22,000m²
Duration:
12 months
