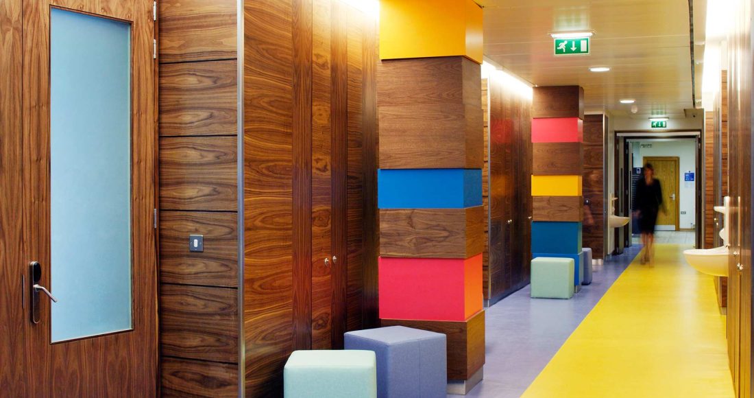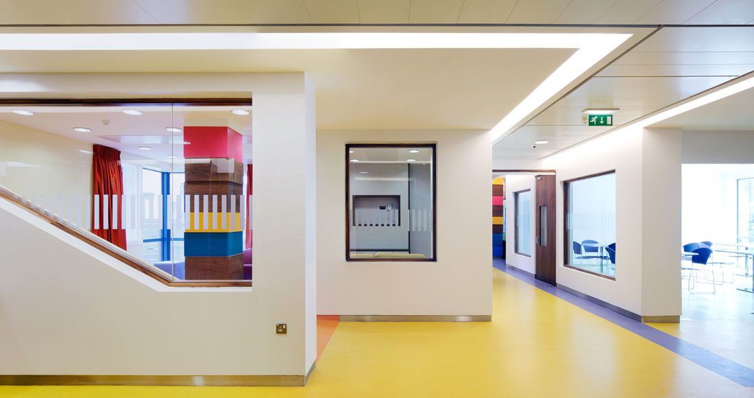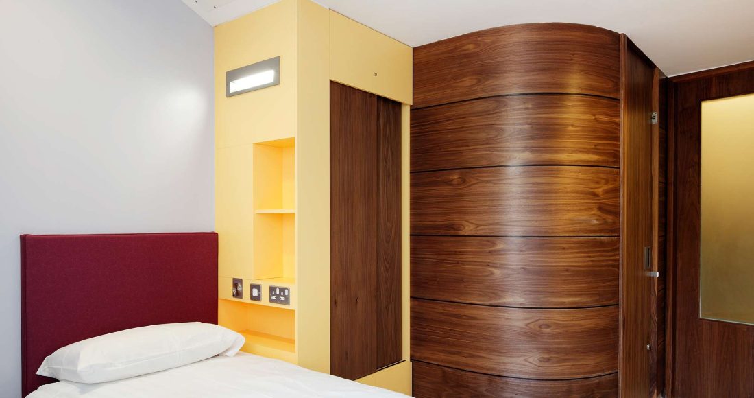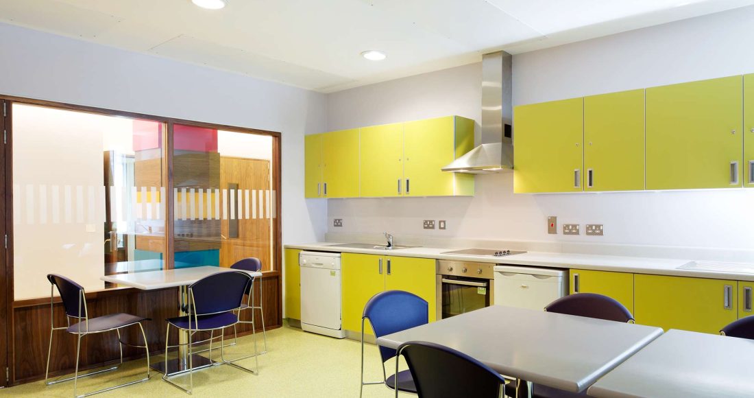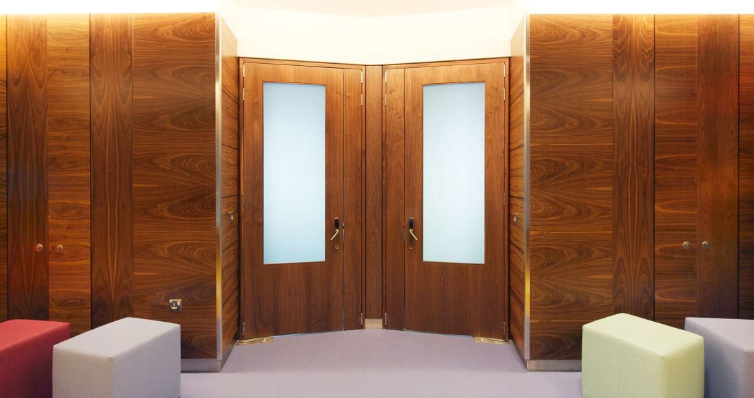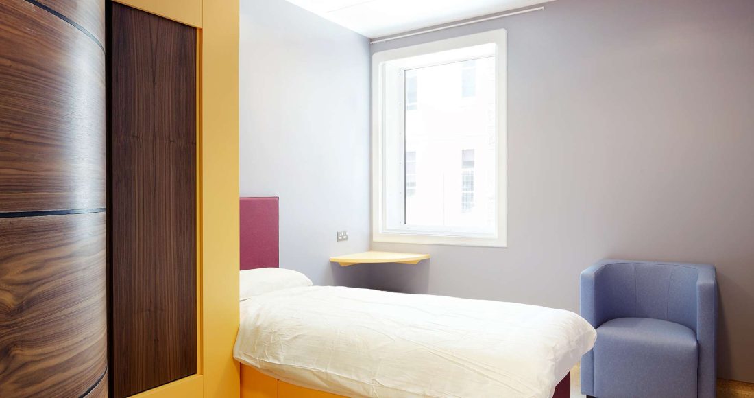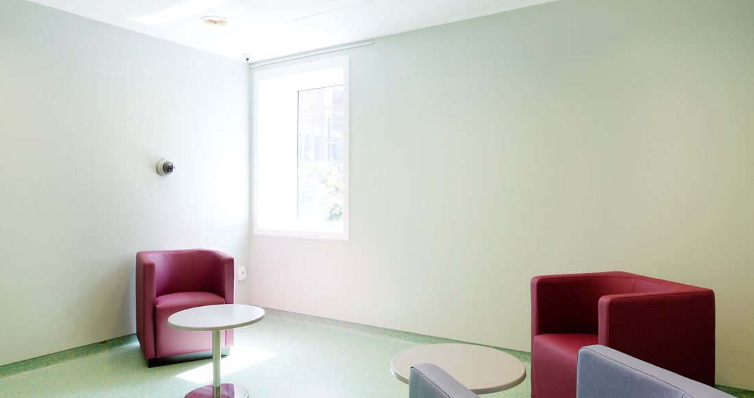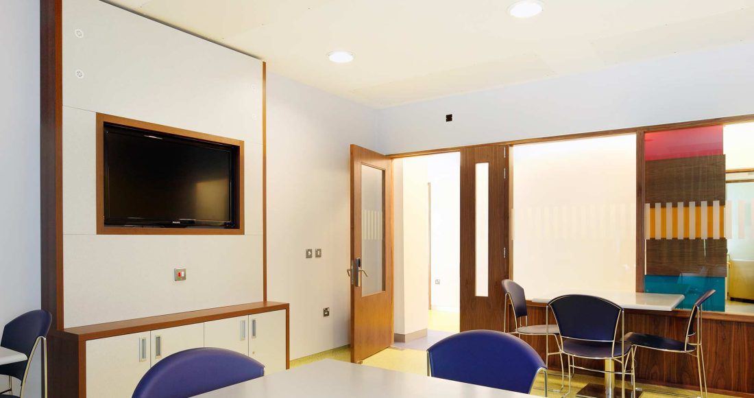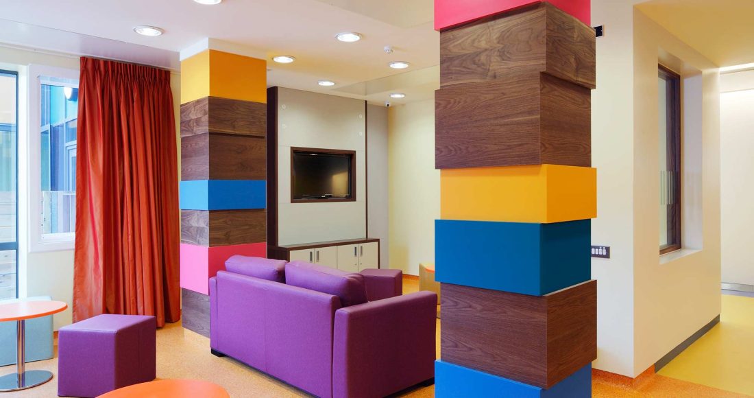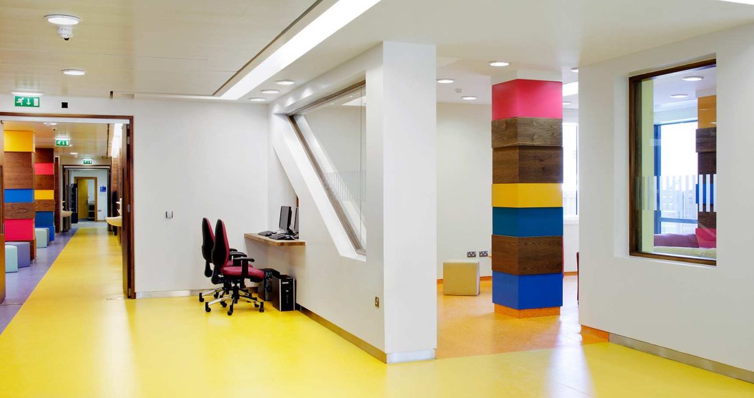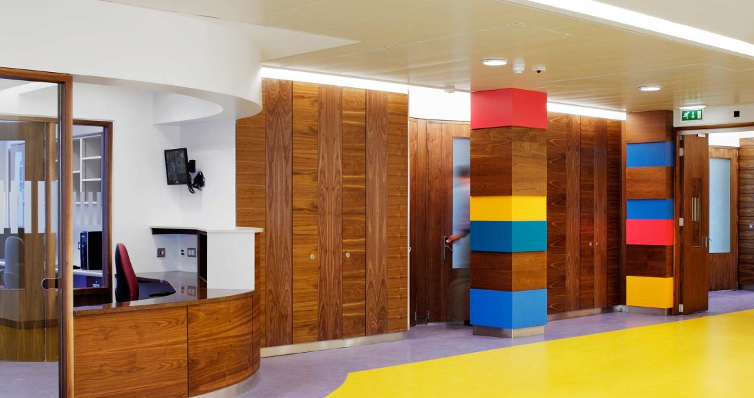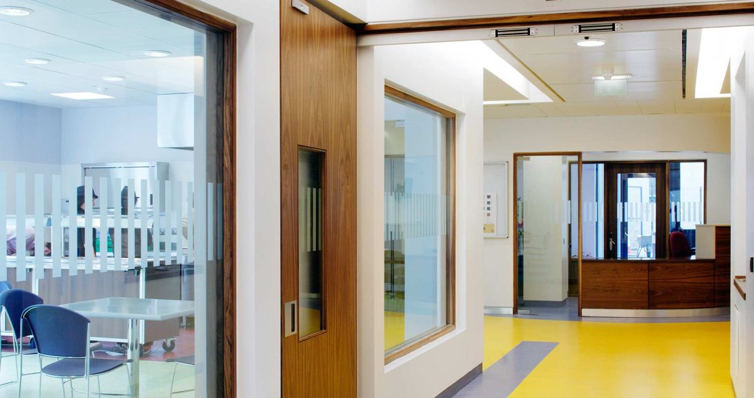Refurbishment and upgrade of the existing ward block, kitchens, accounting department and group room areas, into a fully self-contained adolescent unit within the live healthcare campus of St. Patrick’s Hospital.
Project Overview
This project entailed the refurbishment and upgrading of the existing kitchens, accounting department, ward blocks and group room areas, into a fully self-contained adolescent unit within the live healthcare campus of St Patrick’s Hospital.
The works, which were carried out in two phases, included the conversion of the existing facilities into a new administration section, as well as a new ward of 14 single en-suite bedrooms into full medical specifications. Other areas included three therapy rooms, main dining area, admissions, registrar, nurses offices and stations, staff office areas, day rooms for entertainment, low stimulus facilities, and a full upgrade to the campus kitchens and catering areas.
The upgrading of all M&E, security, ICT and life safety systems was also undertaken and included live service diversion and tie-ins, to allow uninterrupted operation of the existing facility and re-commissioning. Partitions between bedrooms were installed to a 60dB sound rating.
The project included particular design for self harm prevention, with fittings and fixtures sourced for specific anti-ligature requirements.
Key Features
- New ward unit with 14 en-suite single rooms
- Therapy rooms, back-up and administration
- Detailed requirements for self harm prevention, security and sound insulation
- All works carried out on a live hospital campus
Project Team
Client:St. Patrick’s Hospital
Architect:
Moloney O’Beirne Architects
Quantity Surveyor:
Linesight
Structural Engineer:
Waterman Moylan
M&E Consultant:
MacArdle McSweeney Associates
Project Details
Contract Value:€2.9 million
Floor Area:
2,000m²
Duration:
9 months
