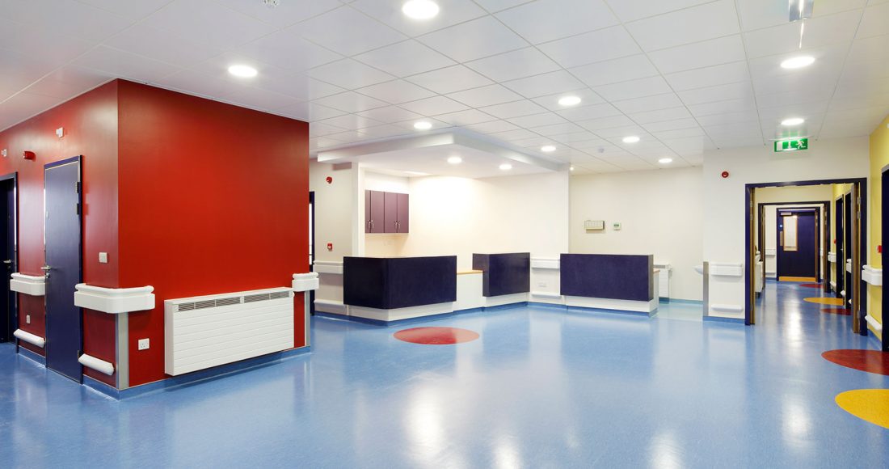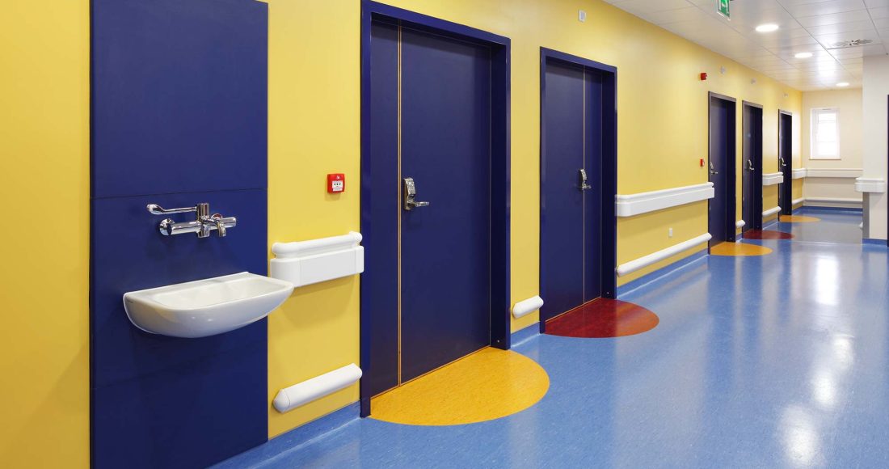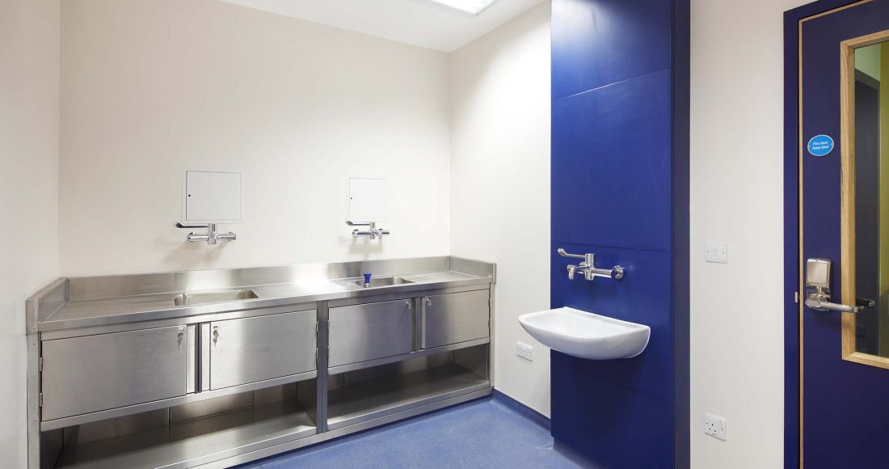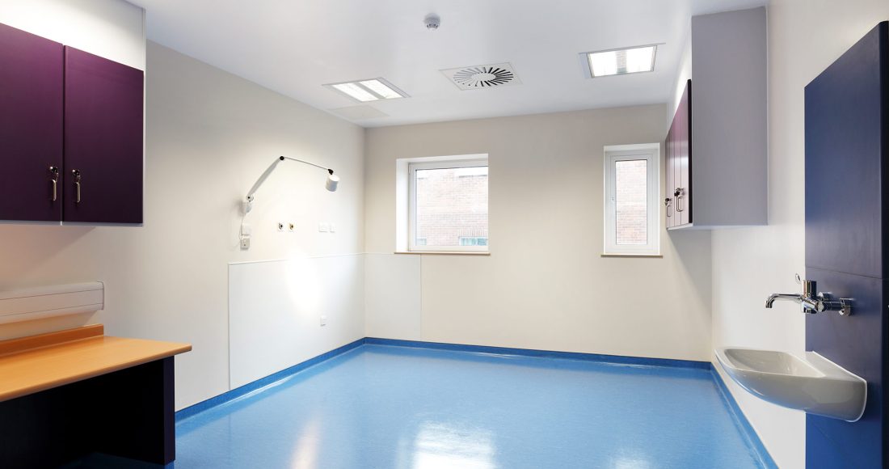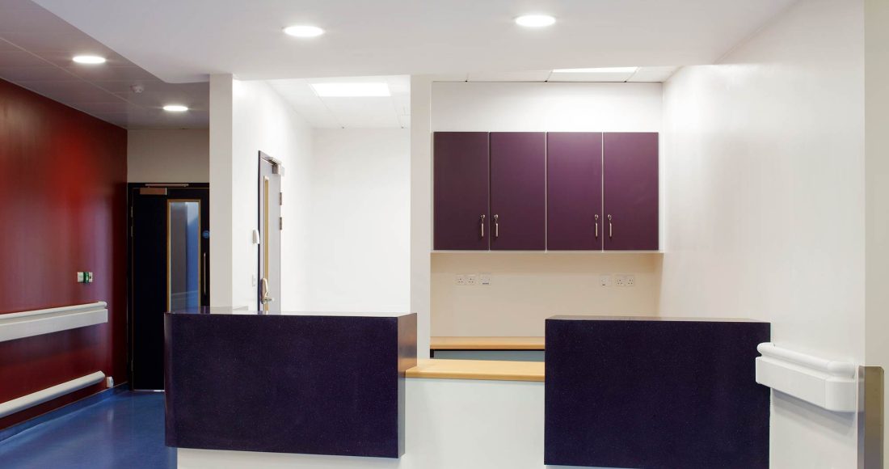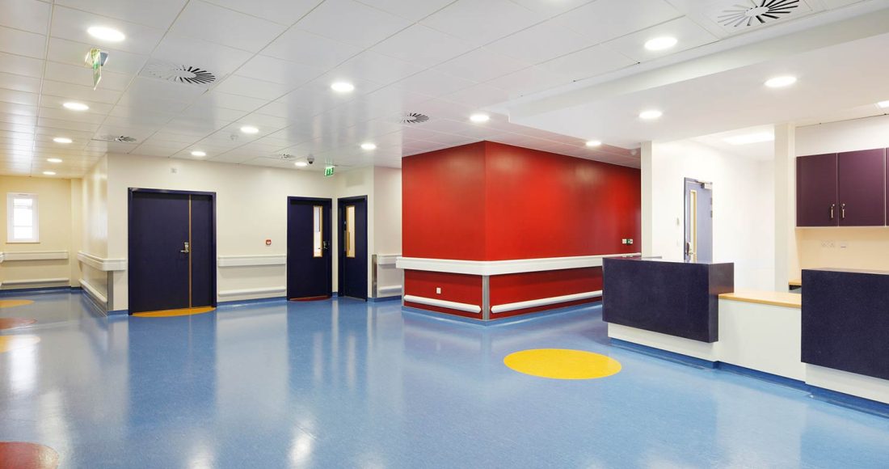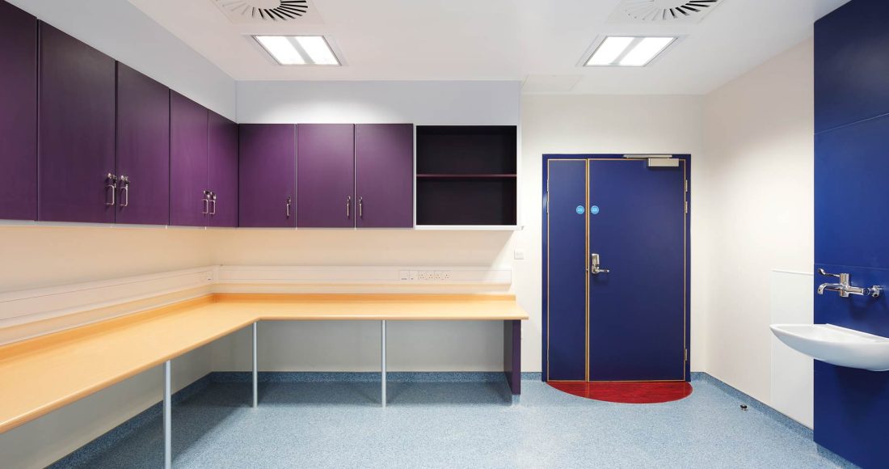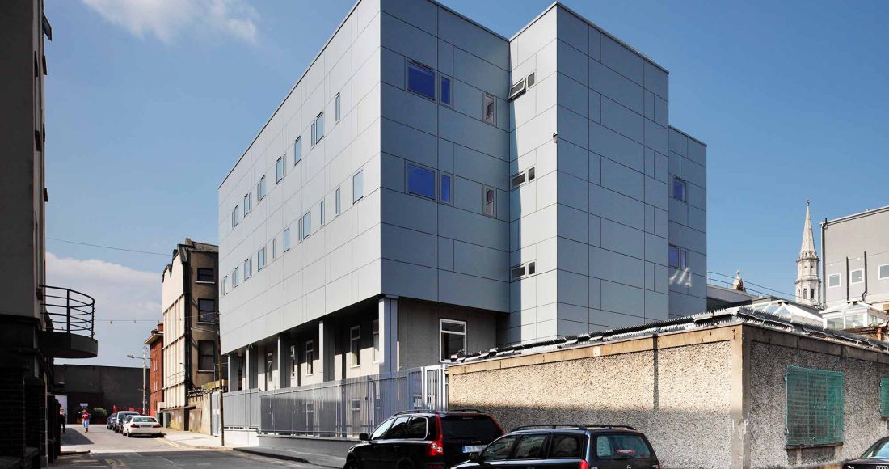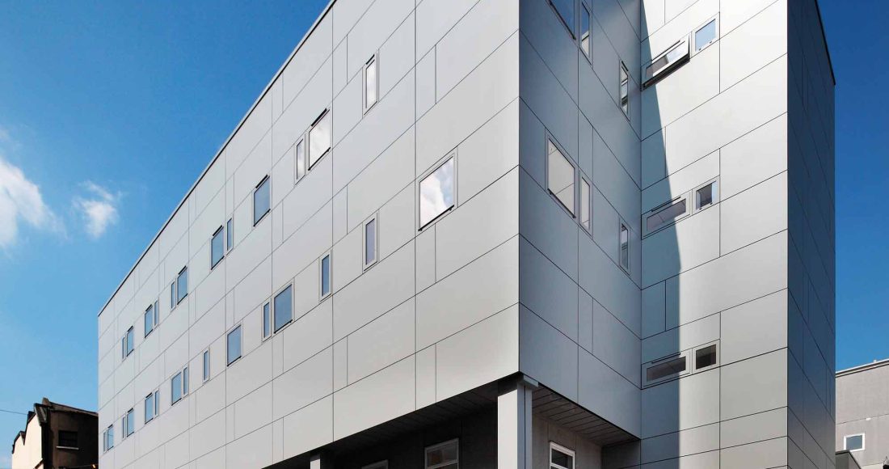Construction of a new two-storey extension directly above an existing operational facility comprising of a new outpatients department and Respirology laboratory with shared links and circulation to existing facilities.
Project Overview
The project involved constructing a new 1,000m² structurally independent, two-storey extension above an existing occupied two-storey building. The new extension is comprised of a new outpatients department and Respirology laboratory with shared links and circulation to existing facilities.
The steel framed building was constructed with lightweight pre-fabricated internal wall panels and a rapid façade cladding system, to allow for early internal fitout commencement to meet the programme requirements.
The full installation of medical M&E services along with fitout to the Respirology laboratory and outpatients department required careful coordination and commissioning to meet with hospital infection control standards.
All works occurred on a busy and confined existing live hospital campus, which required detailed planning and coordination with the hospital authorities. The live service tie-ins and commissioning were completed while maintaining existing hospital operations at all times. Infection, Aspergillus, noise and dust pollution controls were implemented at all times.
Key Features
- New two-storey vertical extension to an existing hospital building
- New outpatients department and Respirology laboratory, with shared links and circulation to existing facilities
- Full medical M&E services along with fitout to the Respirology laboratory and outpatients department
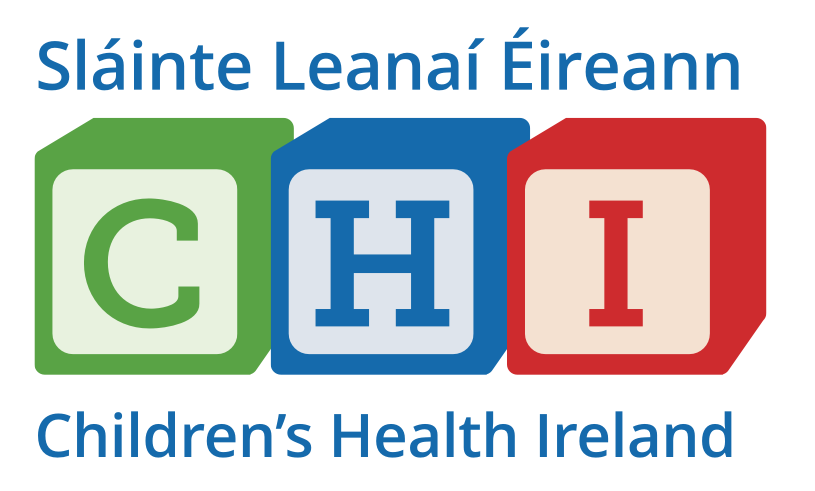
Project Team
Client:Children’s University Hospital
Architect:
O’Connell Mahon Architects
Quantity Surveyor:
Linesight
Structural Engineer:
Molony Millar Consulting Engineers
M&E Consultant:
Jacobs Engineering
Project Details
Contract Value:€2.5 Million
Floor Area:
1,000m²
Duration:
7 months
