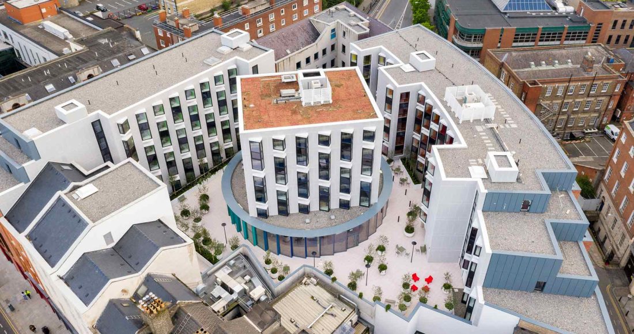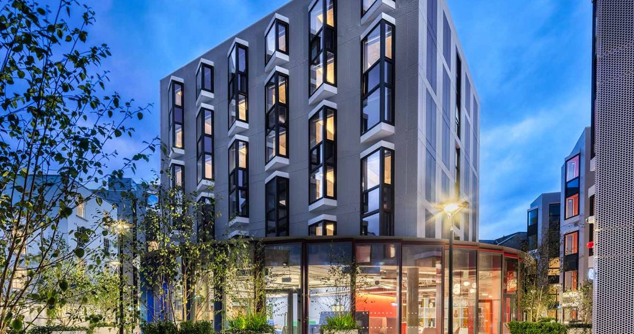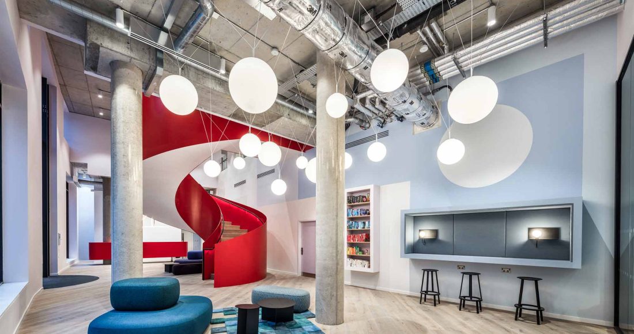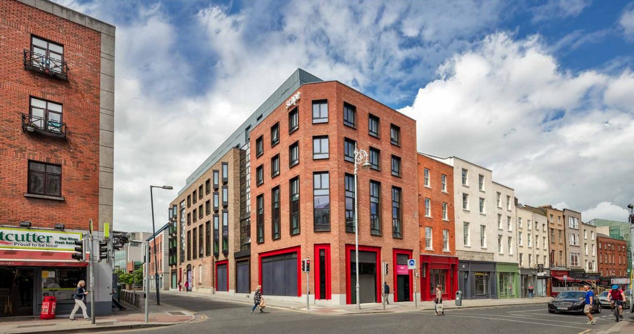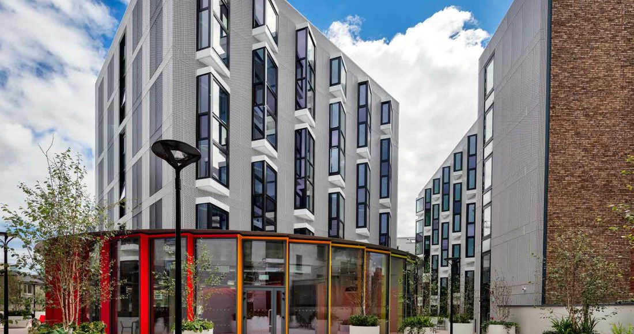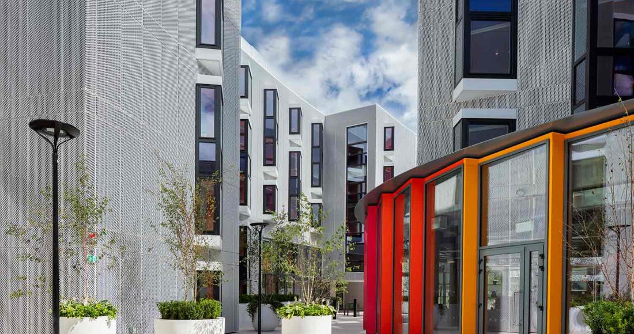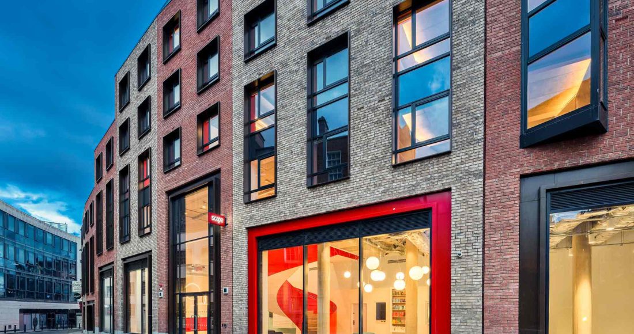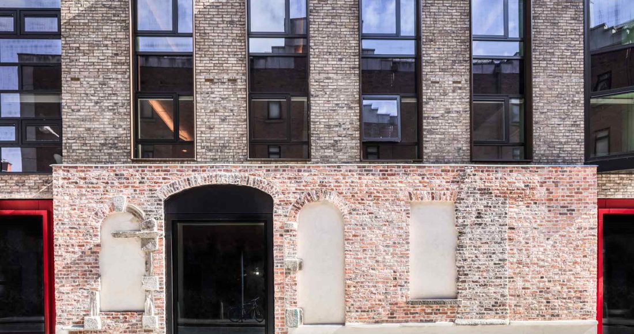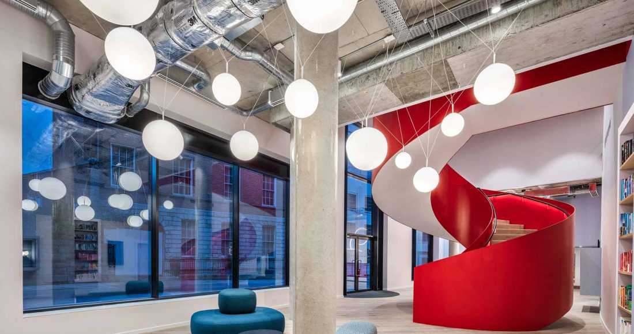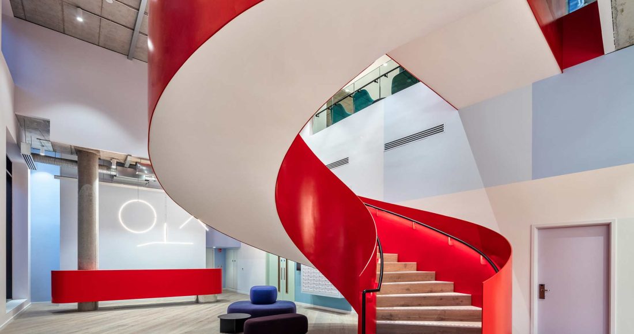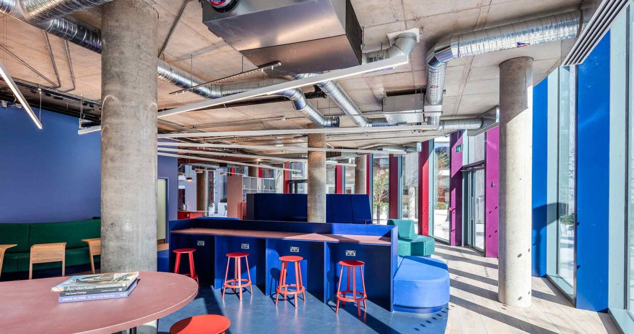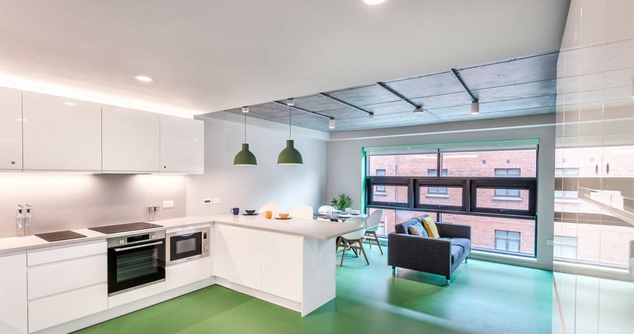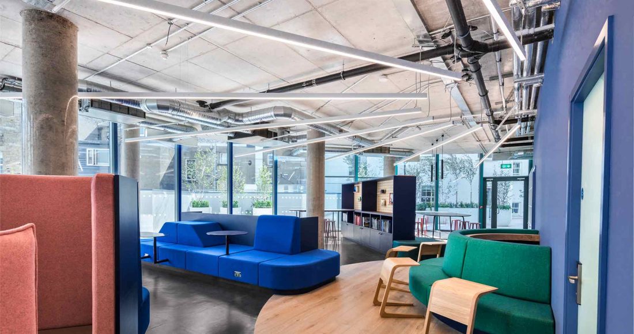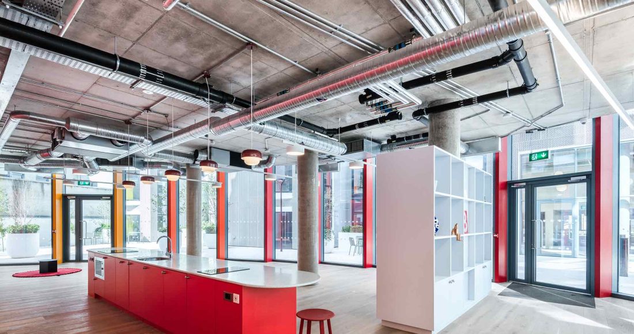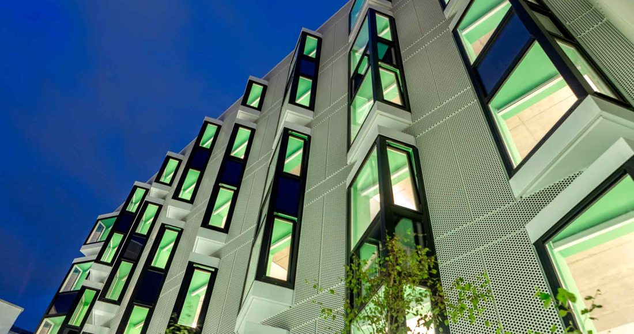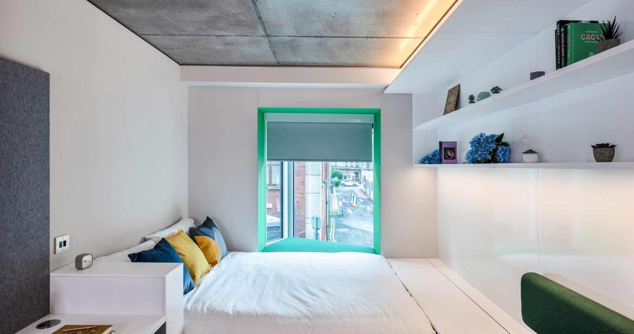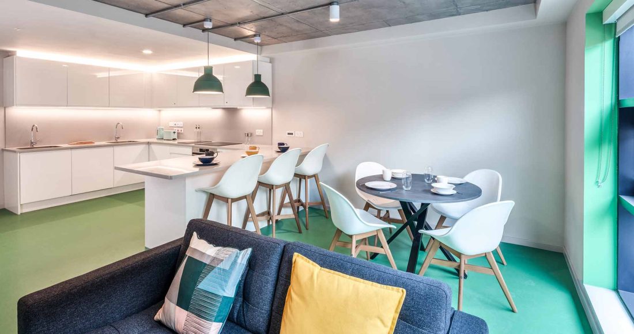Design, construction, and fitout of a 300-bed student accommodation development, sitting above a retail complex at ground floor.
Project Overview
Design, construction, and fitout of a 300-bed student accommodation development, sitting above a 2,250m² retail complex at ground floor, located on an extremely archaeologically sensitive area in the heart of historical Dublin.
The scheme involved the construction of three in-situ concrete frame buildings with precast stairs ranging from six to eight storeys as well as a central tower over an open plan student common room within a central hard and soft landscaped courtyard. This structure includes a large contiguous piled basement and a large transfer slab measuring 2,655m³ encompassing a core transferred at first floor to suit the layout of a Lidl retail unit at ground floor.
The entire building is supported on piled foundations strategically placed to accommodate the archaeological discovery of four national monuments; St. Peter’s Church with circa 225 remains, Aungier Street Theatre with the remains of a pit accessed by red brick stairs and located beneath the front of the stage, a sunken Viking house built around AD 1070, and a section of Dublin’s Medieval wall. The building structure was redesigned to cantilever and span these artefacts which were retained in-situ. The Viking house and the theatre steps are on display under an extensive glass floor within the Lidl retail store.
Key Features
- Design, construction, and fitout of a 300-bed student accommodation facility
- Retail units and gym at ground floor
- Restricted city centre site with difficult logistics
- Three historic restoration buildings fronting onto Aungier Street, restored and with the façade reinstated to its original form
- Entire project managed and delivered to BIM level 2
- The project was delivered 12 weeks ahead of programme schedule

Project Team
Client:Scape Student Living
Architect:
Stephen Marshall Architects (London) / JSA Architects
Quantity Surveyor:
Linesight
Structural Engineer:
DBFL Engineers
M&E Consultant:
J.V. Tierney & Co
Project Details
Contract Value:€34.6 Million
Floor Area:
12,571m²
Duration:
28 months (10 months preconstruction/archaeology & 18 months construction)
