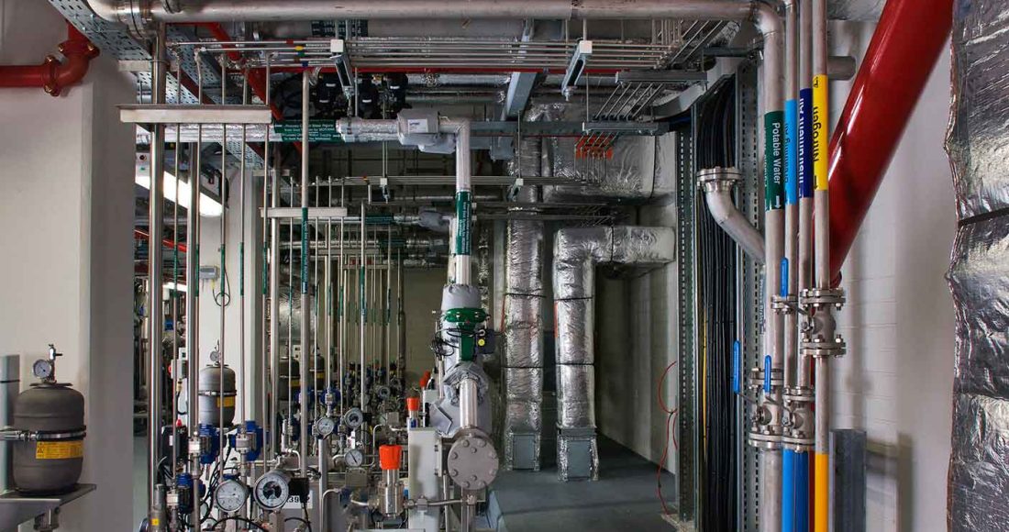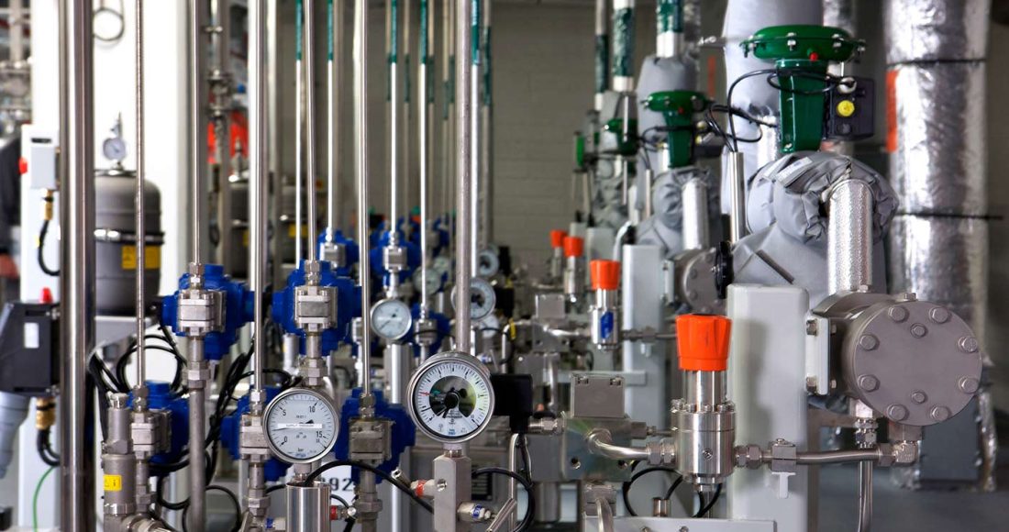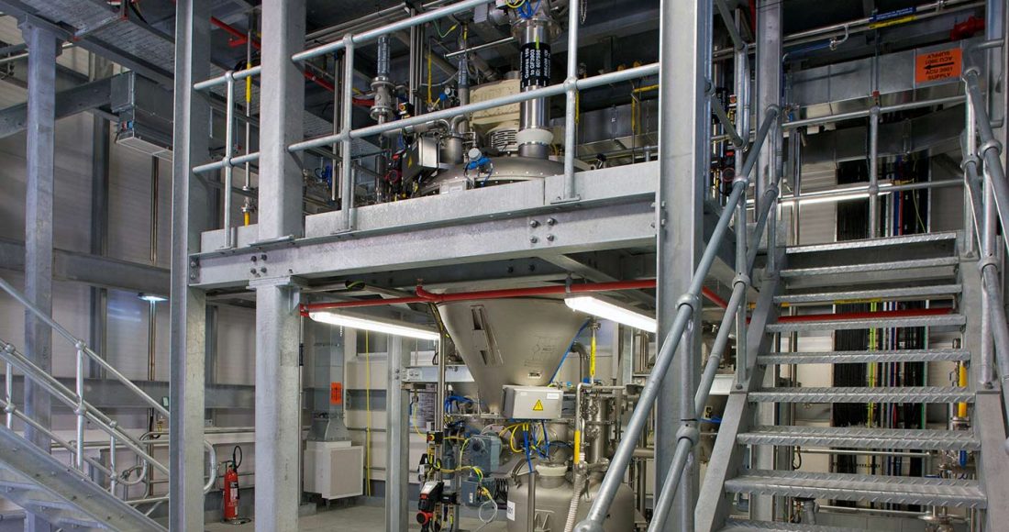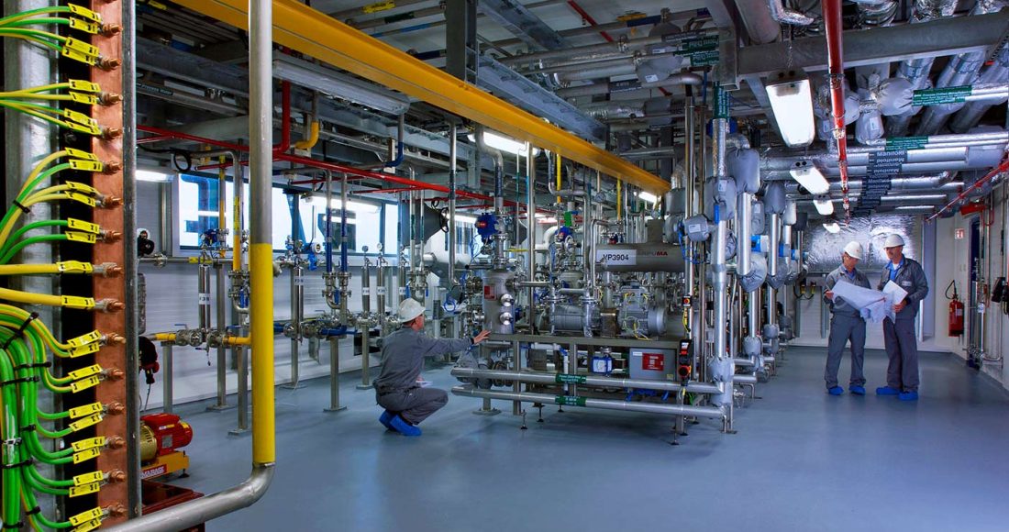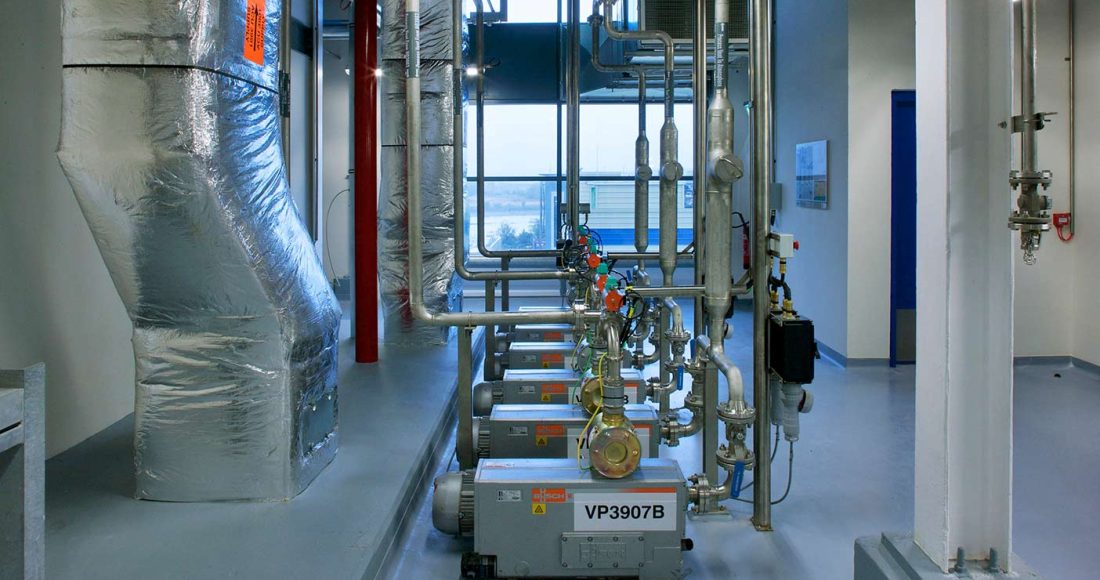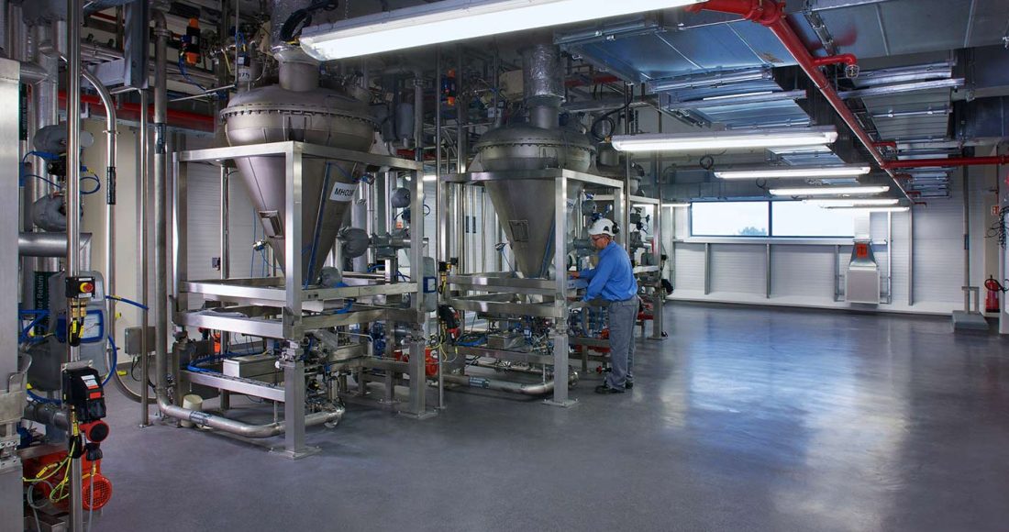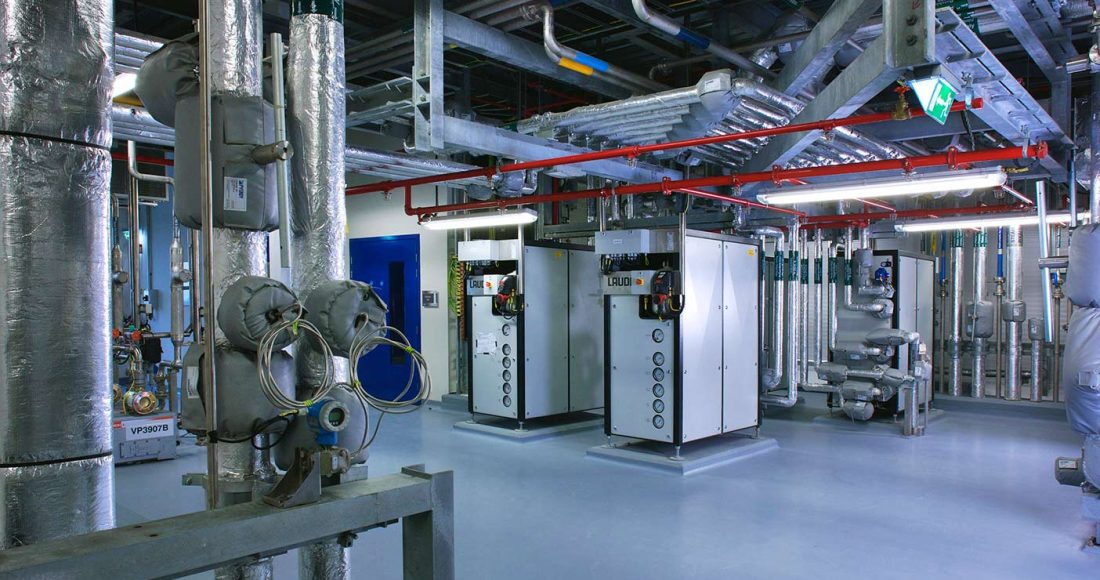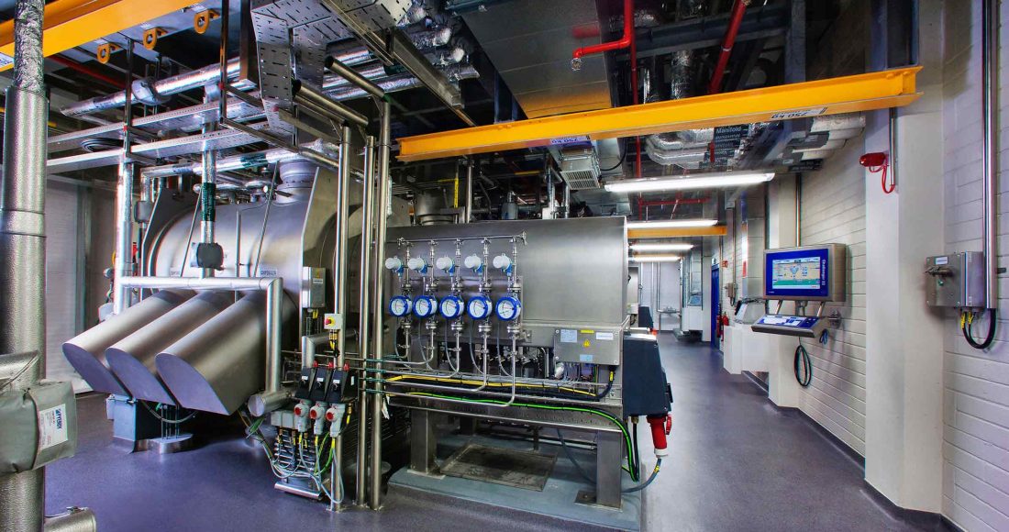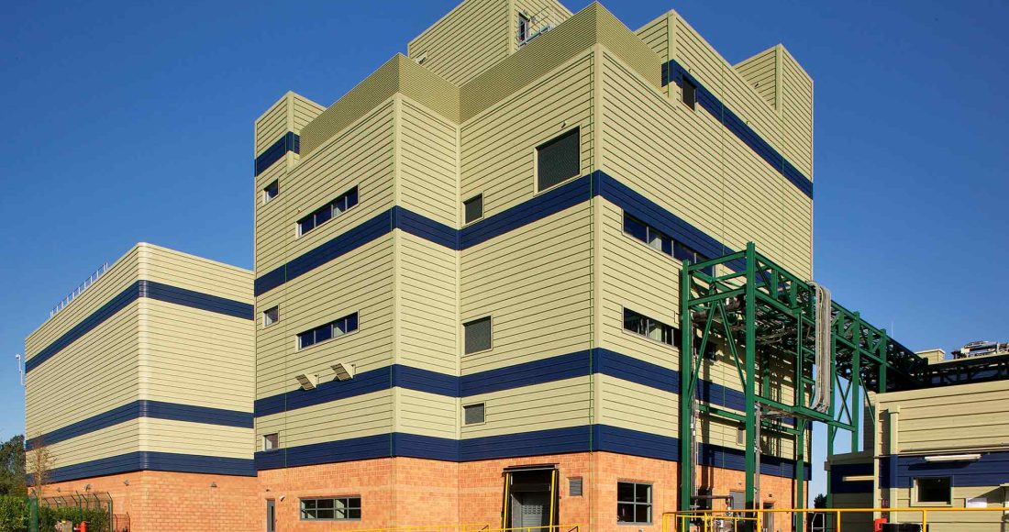Construction of a seven-storey commercial manufacturing facility which produces an ingredient for an oral care product.
Project Overview
Construction of a seven-storey commercial manufacturing facility which produces an ingredient for an oral care product. The new building is connected to the existing API warehouse with a link corridor.
The works comprised of new strip and pad foundations and a reinforced concrete frame building to level four, on which a steel frame for the remaining levels sits. The building envelope consists of cladding and curtain walling, roller shutter door, and dock leveller. The finishes include epoxy floors and walls, ceramic tiling, and vinyl. Site works included rock-breaking, process drainage and hard landscaping.
The accommodation areas includes manufacturing spaces for silos, milling, mixing, separators and packing. Welfare facilities includes gowning area, control room, changing area, toilets, and tea room.
The works took place in very close proximity to and directly adjoining the existing live GlaxoSmithKline warehousing and production facilities, which remained fully operational for the duration of the works.
Key Features
- Civil, structural and architectural contract
- Construction of a new seven-storey manufacturing facility connected to existing API warehouse
- Building and service tie-ins to existing API warehouse building, pipe bridges and service tunnels
- All works carried out in a live pharmaceutical environment
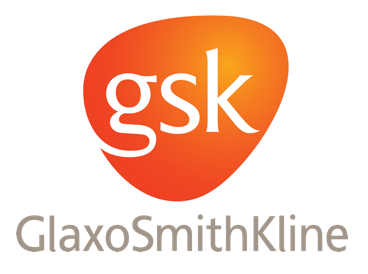
Project Team
Client:GlaxoSmithKline
Architect:
Devereux Architects
Quantity Surveyor:
Edward Cotter Partnership
Structural Engineer:
Malachy Walsh & Partners
Project Details
Contract Value:€4.4 Million
Floor Area:
1,883m²
Duration:
12 months
