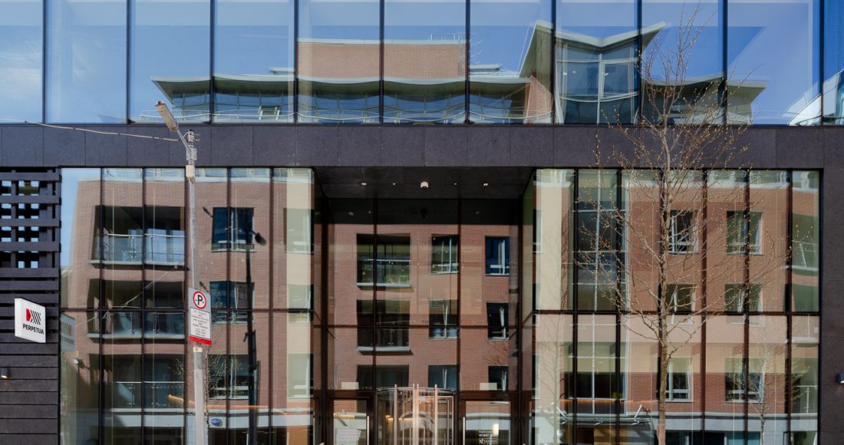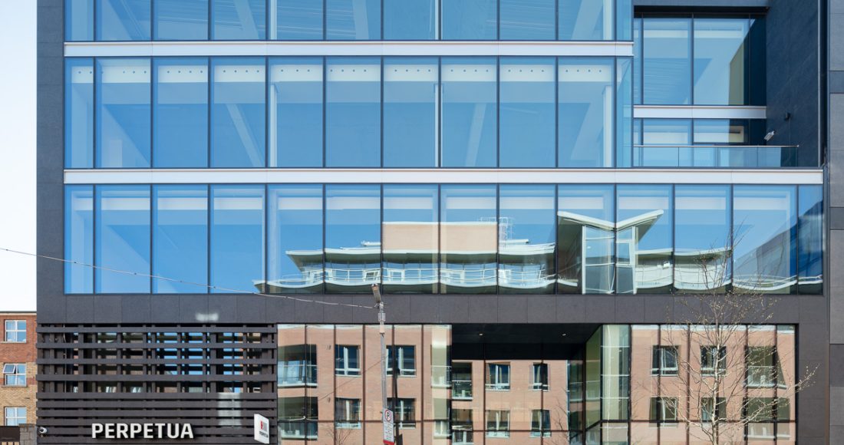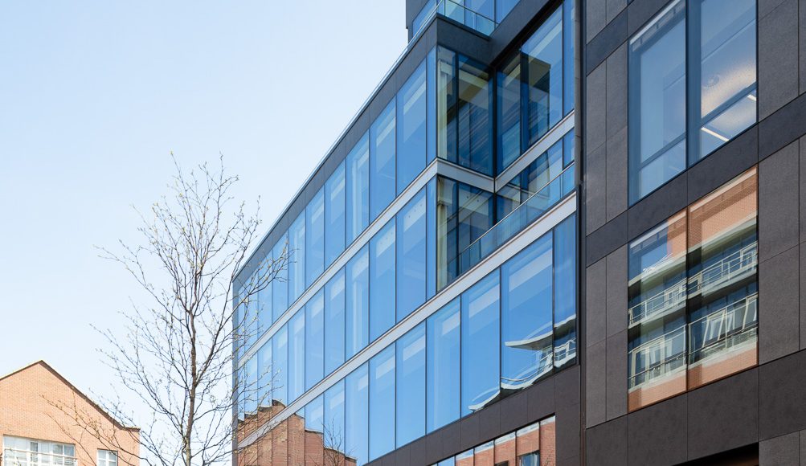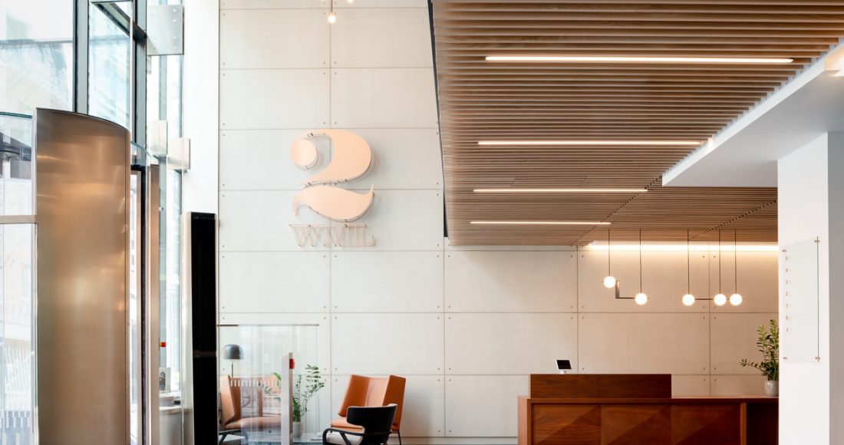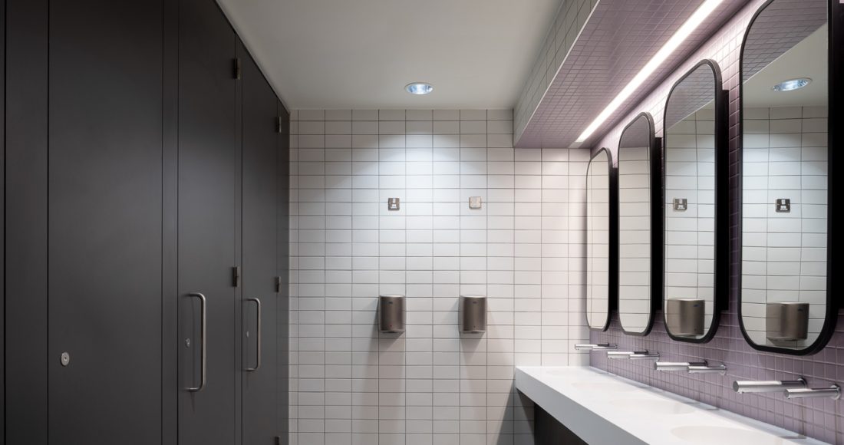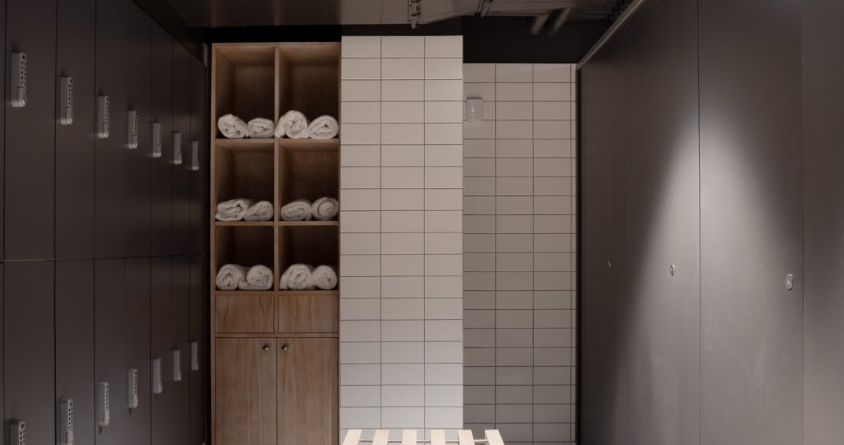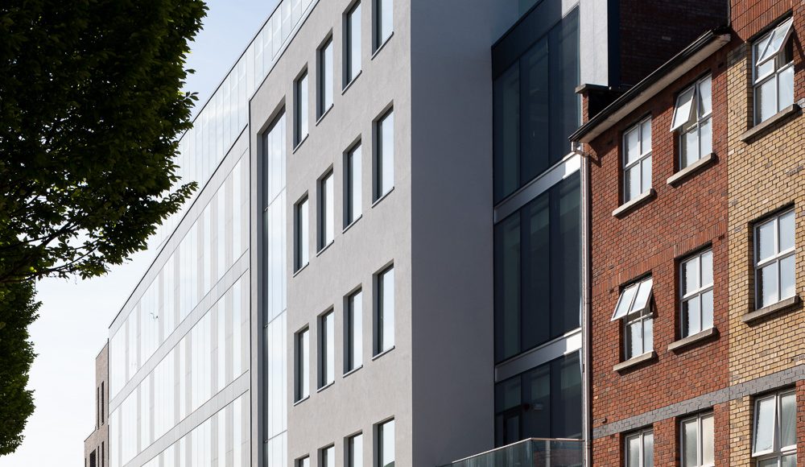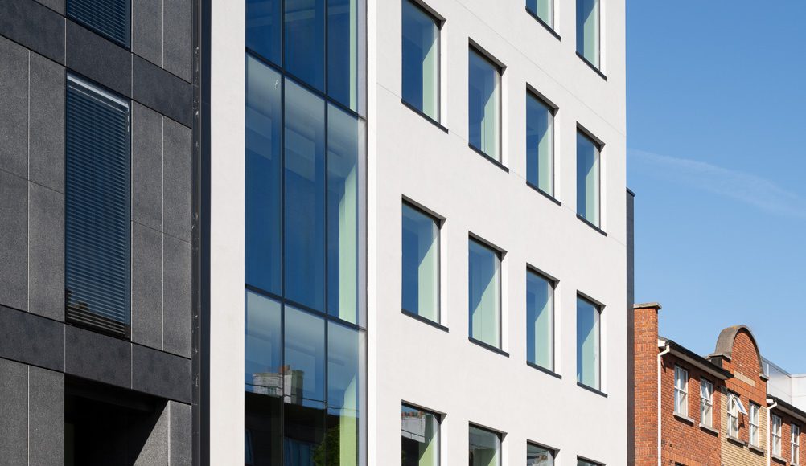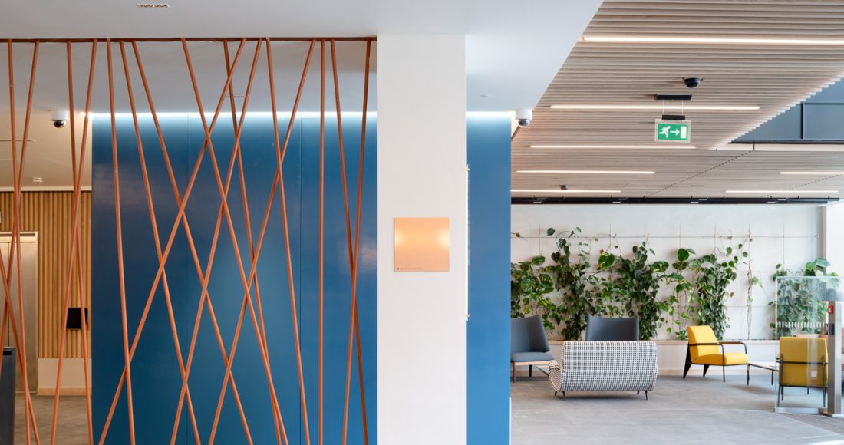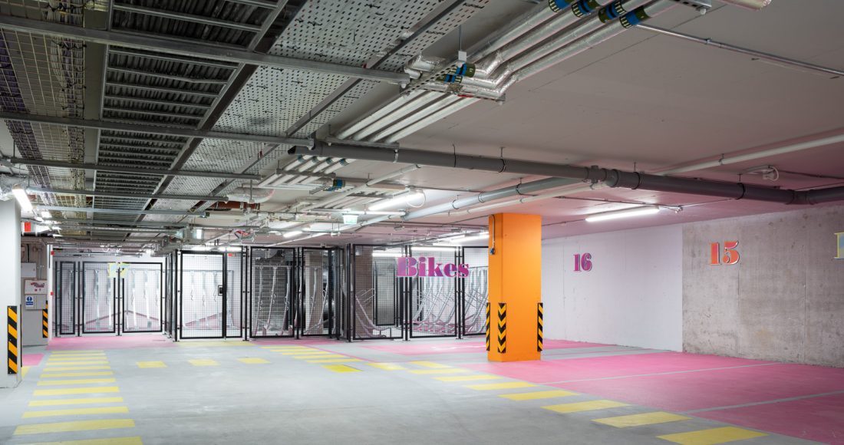2WML comprised the redevelopment of the existing Hanover Building within the Windmill Quarter. Works included extensive remodelling and upgrading of the existing five-storey office block.
Project Overview
2WML comprised the redevelopment of the existing Hanover Building within the Windmill Quarter. Works included extensive remodelling and upgrading of the existing five-storey office block. Additional floors as well as extra width were added to create a 5,800m² development of grade A office space over six levels. The basement includes new staff shower/change facilities and new bicycle storage, with a 1,000m² ground floor gym operated by Perpetua adding to Hibernia REIT’s ambition to create a multi-use community of facilities at the Windmill Quarter.
The first, second, third and fourth floors remain as office space with external terraces/courtyards in-filled to create additional internal floor area. The extensive building refurbishment required that all building façades were removed, and the building envelope upgraded with a high-performance façade system, incorporating fully glazed and natural stone cladding elements which are complementary in architectural expression to the adjoining 1WML.
The entire mechanical and electrical services in the building were replaced, all existing toilets, stairs and lobbies were refurbished, and new passenger lifts were provided serving all floors. The building, since handover, has achieved Building Energy A3 Rating, LEED Gold classification and a Platinum Wired Score.
The project was awarded Project of the Year at the 2020 Irish Construction Excellence Awards for Fitout or Refurbishment of a project over €5m.
Key Features
- Six-storey over basement office building
- Full refurbishment and extension of the Hanover Building
- Removal of the existing façade and glazing system
- High specification bespoke glazed facade system
- Cut-out wall from 1st to 4th level of the west elevation to allow installation of a full height glazed screen
- Addition of a new floor at level 5
- Increase in floor area from constructing steel frame from levels 1 to 5.
- 1,000m² gym at ground floor level
- Double height reception area
- Restricted city centre site requiring extensive stakeholder liaison
- Cat A fitout to landlord areas
- Overall project managed and delivered through BIM
- LEED "Gold" and Wired "Platinum" certification
- 2020 Irish Construction Excellence Awards – Project of the Year – Fitout or Refurbishment over €5 Million

Project Team
Client:Hibernia REIT
Architect:
MOLA Architecture
Quantity Surveyor:
Mulcahy McDonagh & Partners
Structural Engineer:
Casey O’Rourke & Associates (CORA)
M&E Consultant:
Arup
Project Details
Contract Value:€18 Million
Floor Area:
6,800m²
Duration:
16 months
