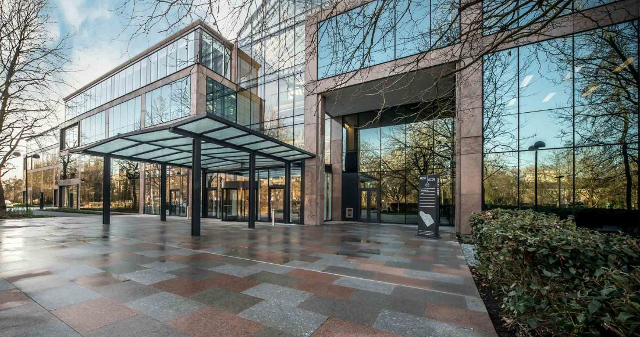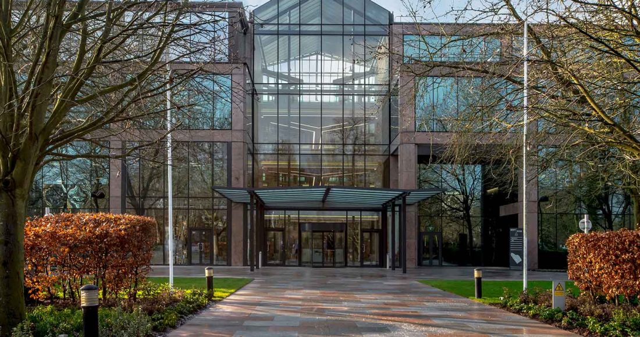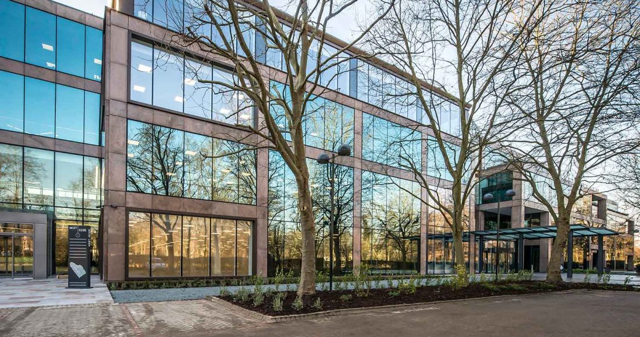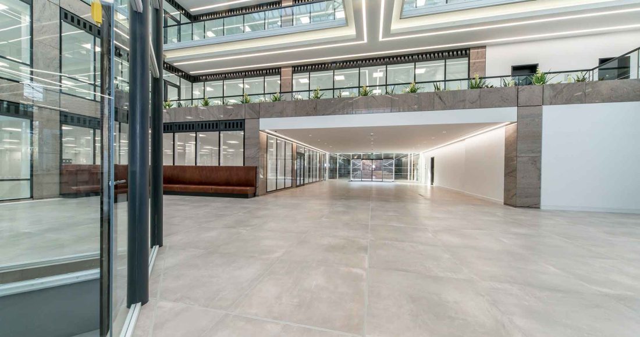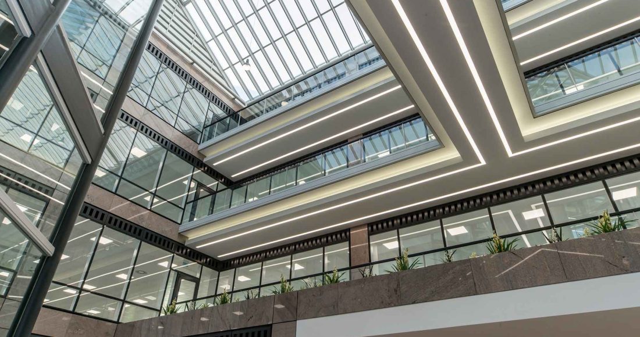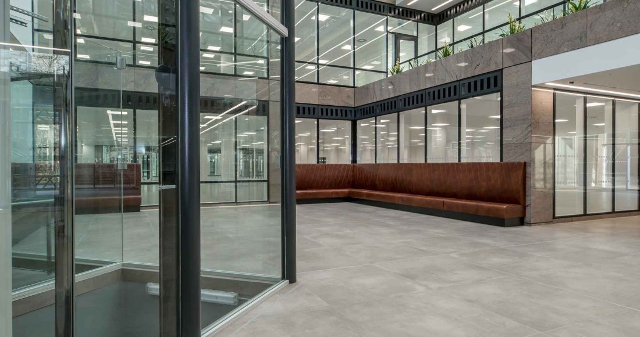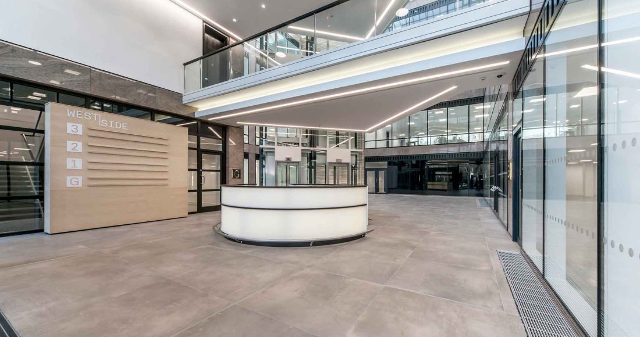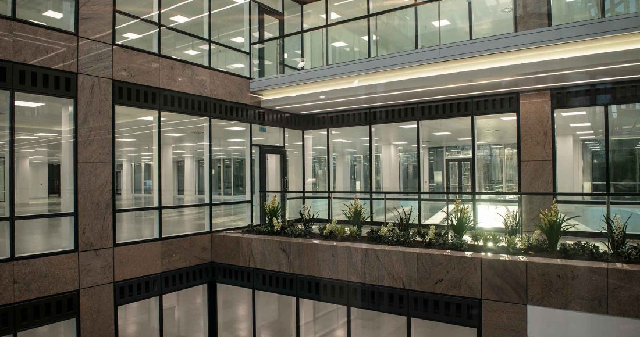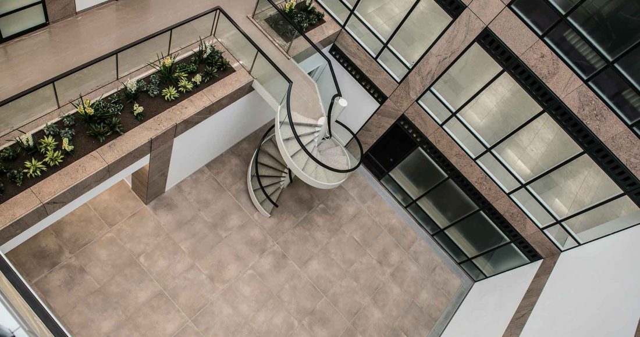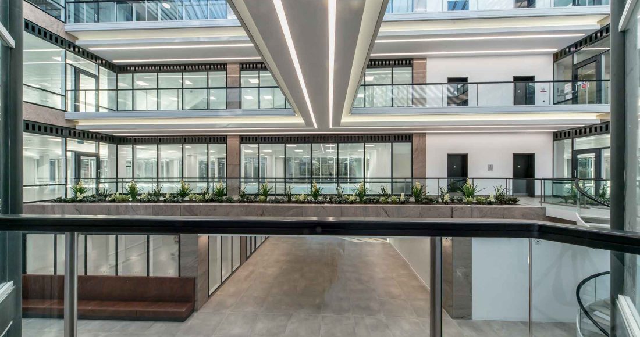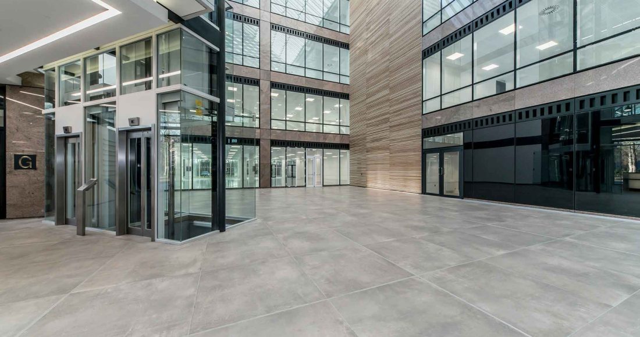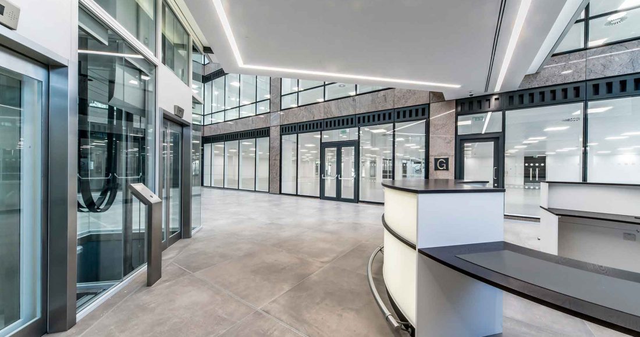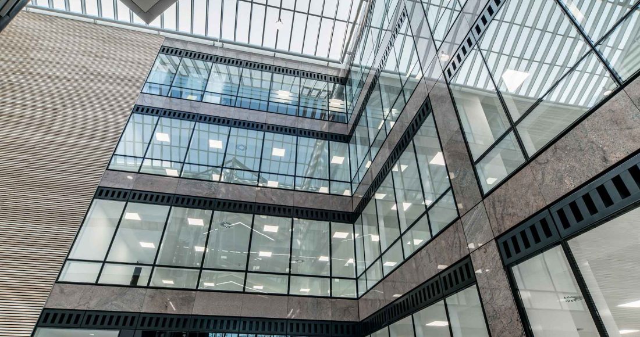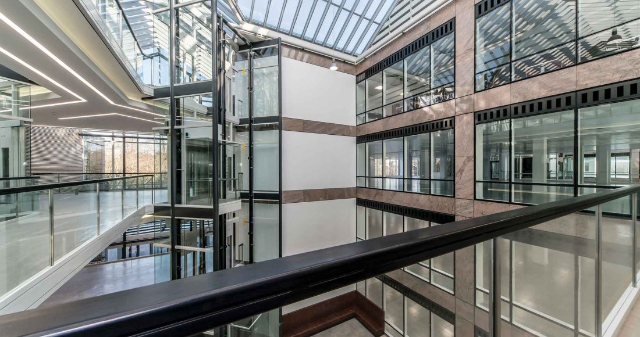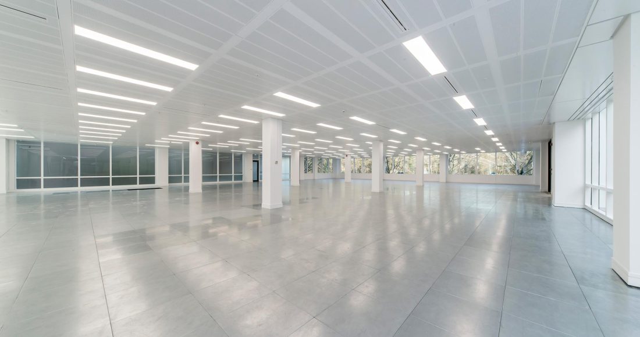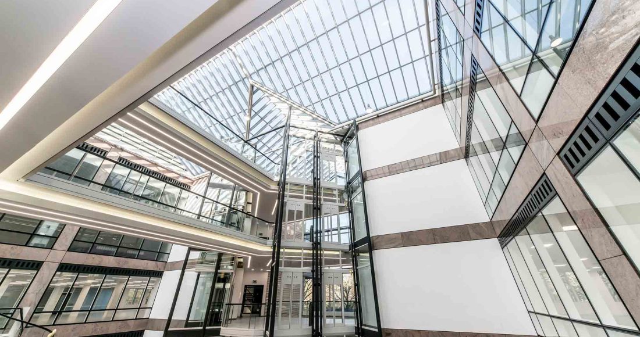Westside Cat A Fitout and Refurbishment
Cat A fitout and refurbishment project consisting of four floors of open plan offices, extensive upgrades to the two main atriums and external façade treatments.
8500
Square Metres
€12.8
Million Contract Value
10
Months Project Duration Project Overview
Westside in Apsley, Hemel Hempstead provides 8,500m² of office space over four floors for up to 2,000 staff.
The works included new feature bronze ‘picture frame’ infills, a new glass and metal entrance canopy, showers, secure cycle storage, and a new double height café space. Additionally, refurbishment works were completed to the bathrooms, two atriums and office space.
The site also received a full landscaping and grounds maintenance programme to deliver an exceptional outdoor space.
Key Features
- Full Cat A refurbishment to the office floors and common areas, reception and bathrooms
- New entrance screen and canopy
- Extensive upgrades to two main atriums and external façade treatments
- External refurbishment to the hardstandings, soft landscaping, and additional parking

Project Team
Client:Alchemy Asset Management
Architect:
Sonnemann Toon
Structural Engineer:
Clancy Consulting Ltd
M&E Consultant:
MTT Consulting Limited
Project Details
Contract Value:€12.8 Million
Floor Area:
8,500m²
Duration:
10 months
Location:
Hemel Hempstead, UK
