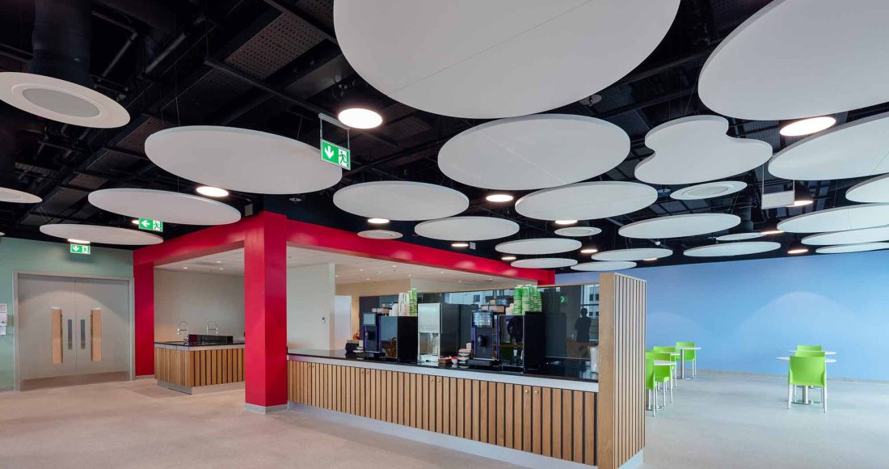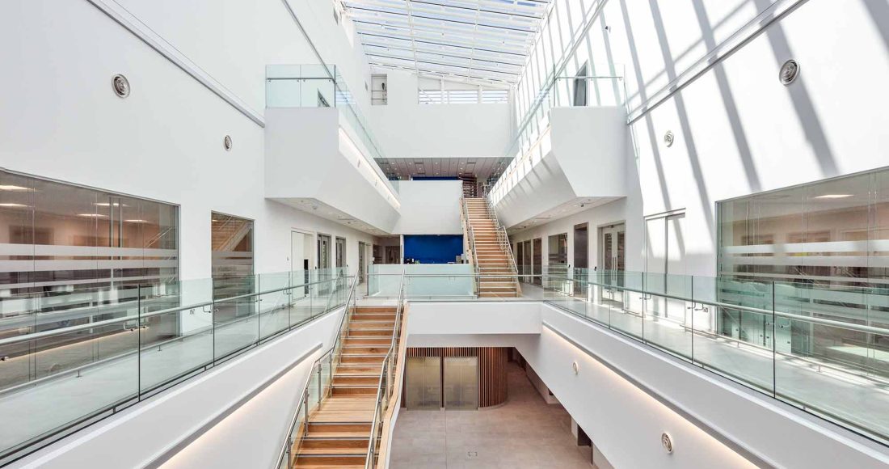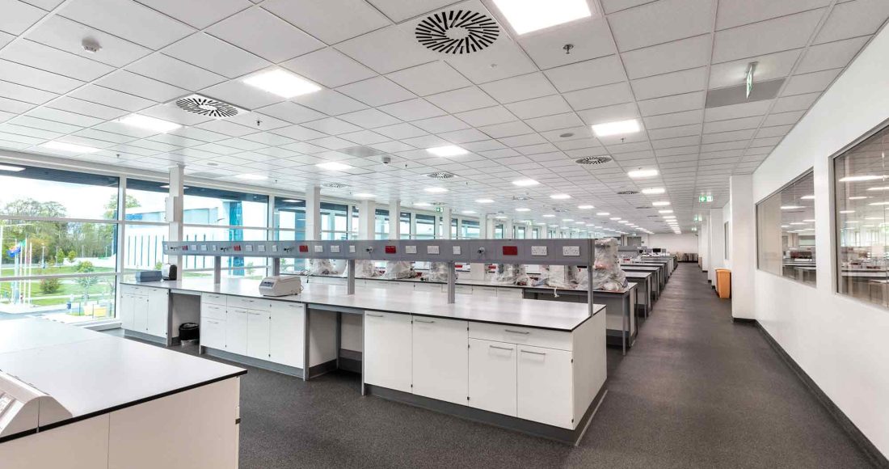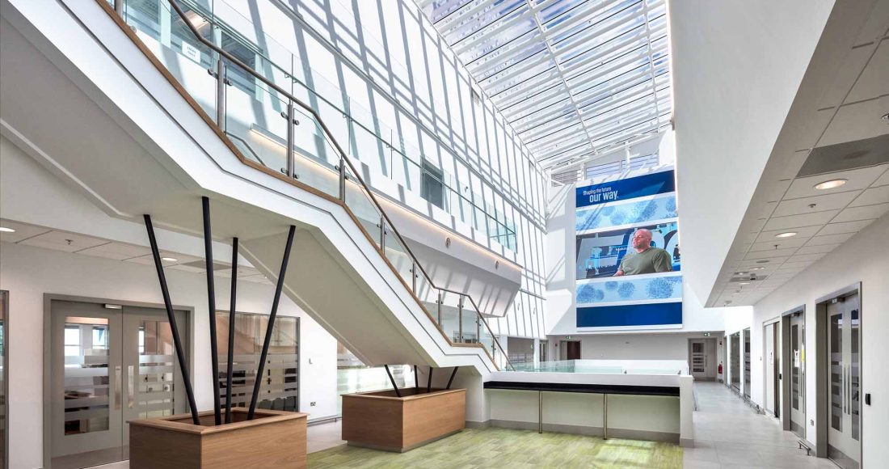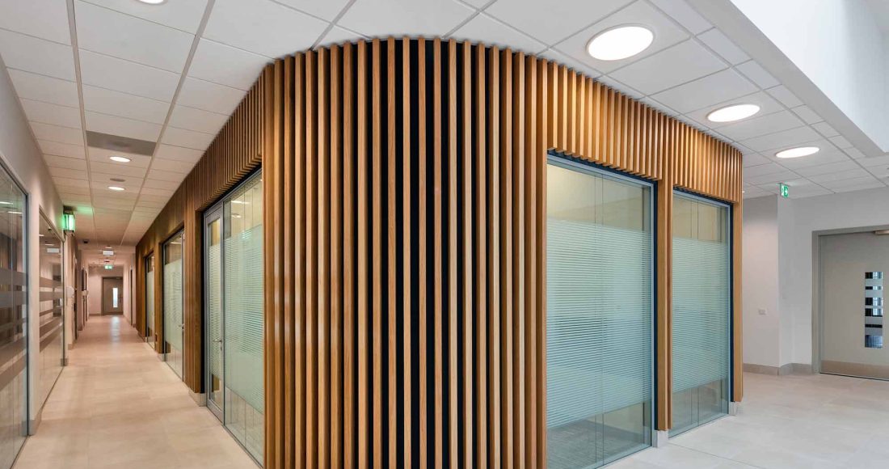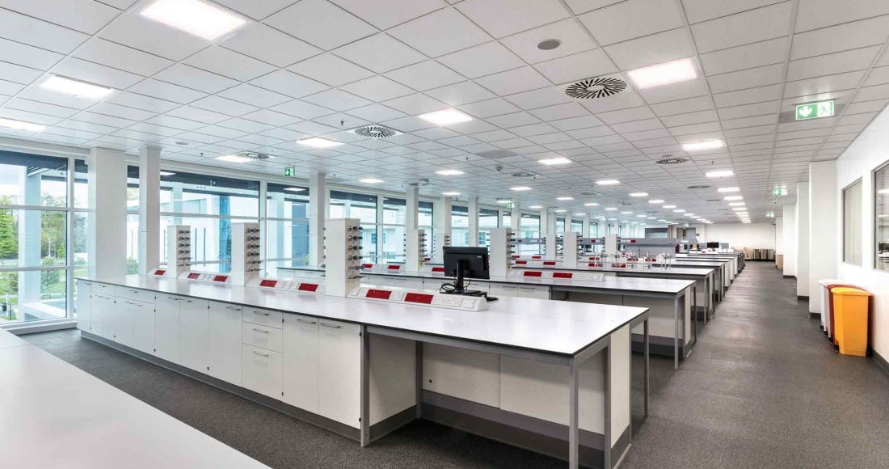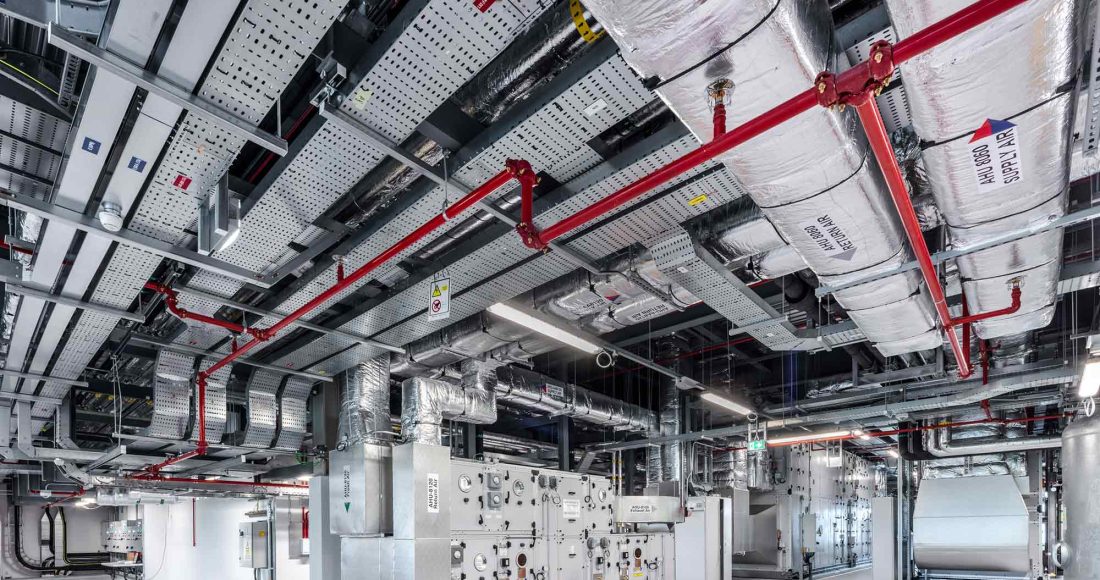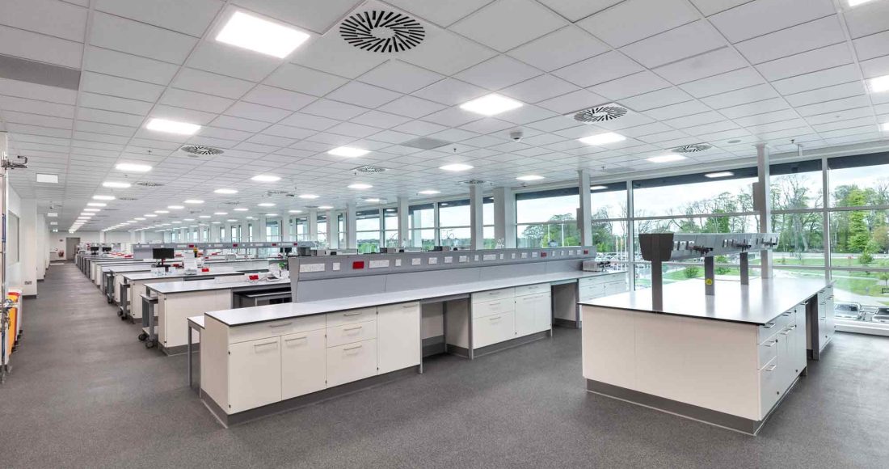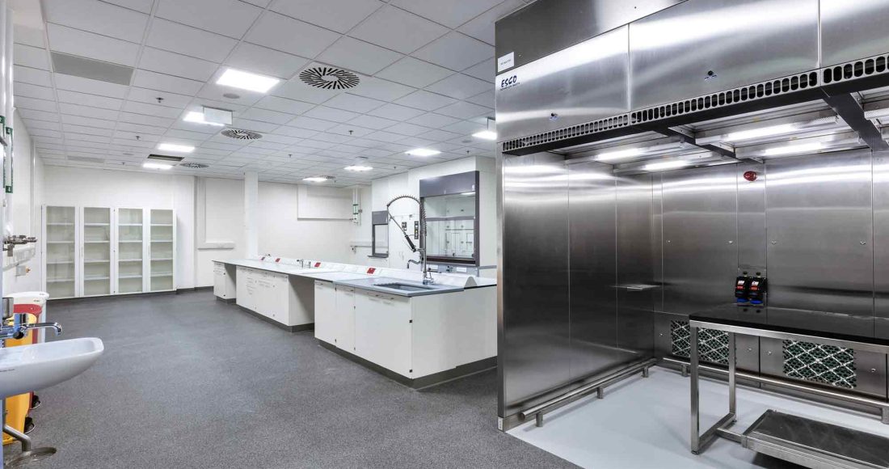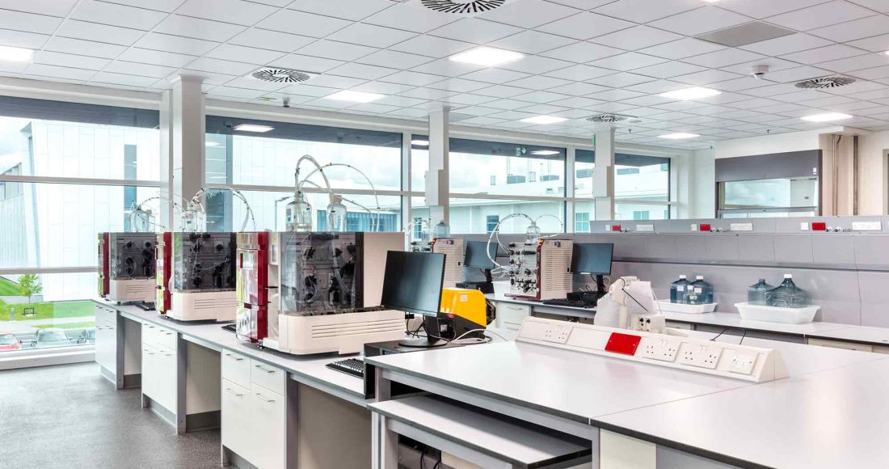Delivery of a new Process Science and Admin Building within the live Regeneron Pharmaceuticals Plant in Raheen, Limerick. The overall project provided additional laboratory research and administration capacity for the ever-expanding facility.
Project Overview
We were awarded two packages contracts as part of the construction of a new Process Science and Admin Building within the live Regeneron Pharmaceuticals Plant in Raheen, Limerick. The overall project provided additional laboratory research and administration capacity for the ever-expanding facility. Works comprised of live services diversions, pad foundation, use of reinforced concrete as well as finishes to partitions, ceilings, floors, and furniture.
The contract scope entailed major interaction with the MEP contractors to coordinate and ensure all works were successfully delivered to the required standard and correct sequencing. We were also heavily involved in the design process with both the design team and the client to overcome issue as they arose and formulated solutions to keep the project on budget and to programme.
From a safety perspective, the project was delivered lost-time and incident free – one of the main client objectives established at the project outset. This was achieved by the meticulous step-by-step planning and execution of works by the John Paul Construction delivery team.
The collaborative approach of our team in identifying possible design constraints and formulating solutions in conjunction with the design and construction management teams expedited appropriate resolutions to any potential roadblocks before they became an issue, thus ensuring that works were completed on schedule to the highest quality and ultimately within budget.
Key Features
- The overall finishes package included:
- Secondary steel
- Partitions and ceilings
- Resin floor finishes and soft / hard floor finishes
- Glazed screens
- Steel doors
- Balustrades
- Wall finishes
- Fitted and loose furniture

Project Team
Client:Regeneron Pharmaceuticals
Architect:
Jacobs Engineering
Quantity Surveyor:
PM Group
Structural Engineer:
Jacobs Engineering
M&E Consultant:
Jacobs Engineering
Project Details
Contract Value:€18.8 Million
Floor Area:
7,500m²
Duration:
22 months
