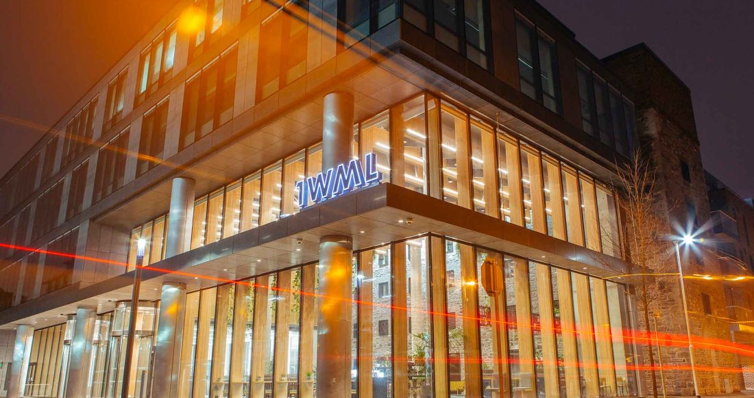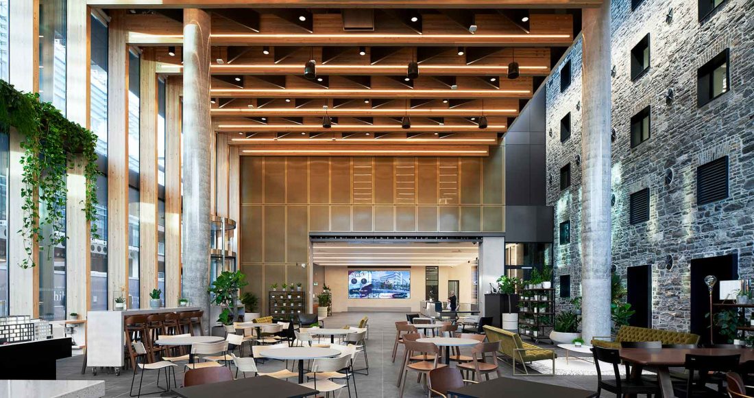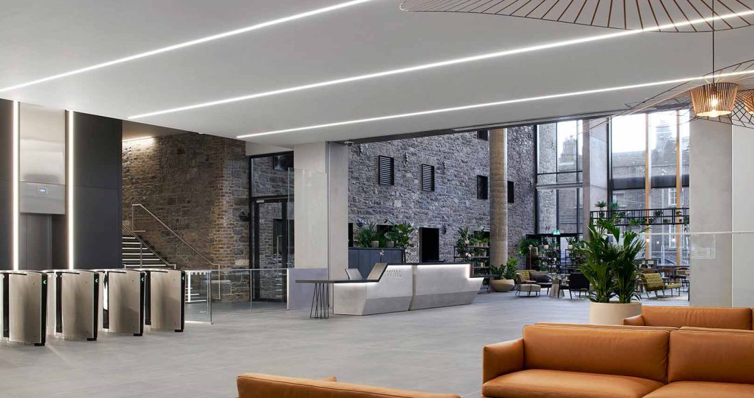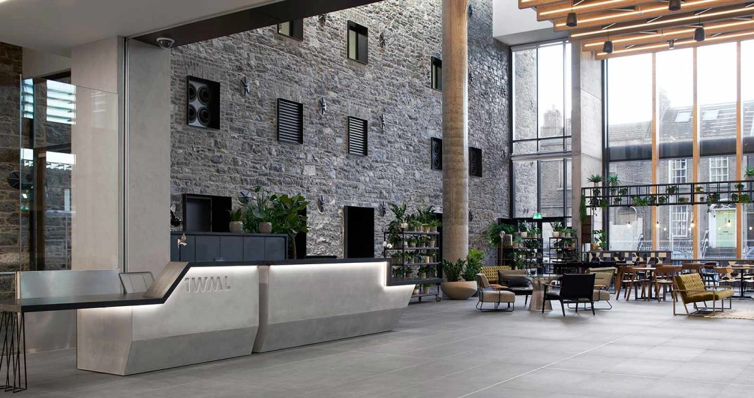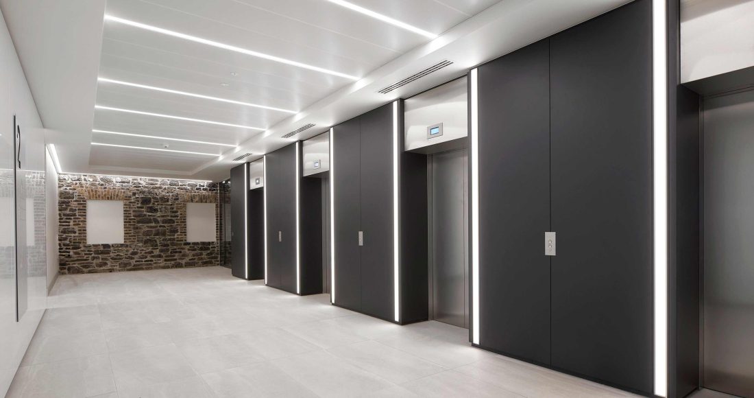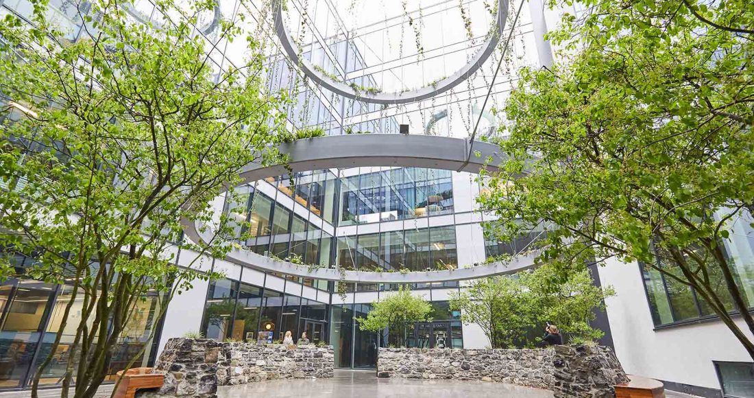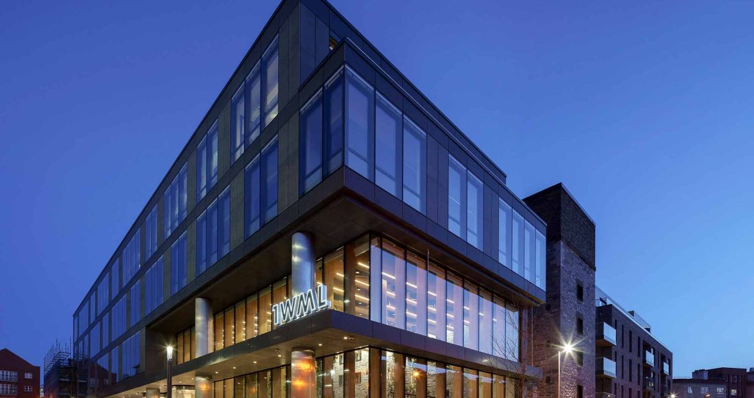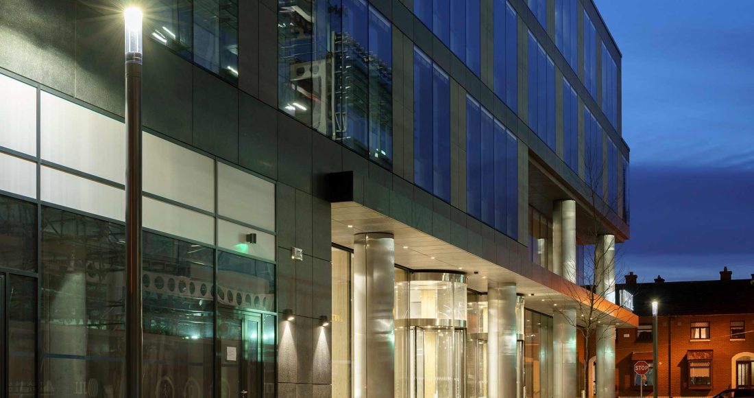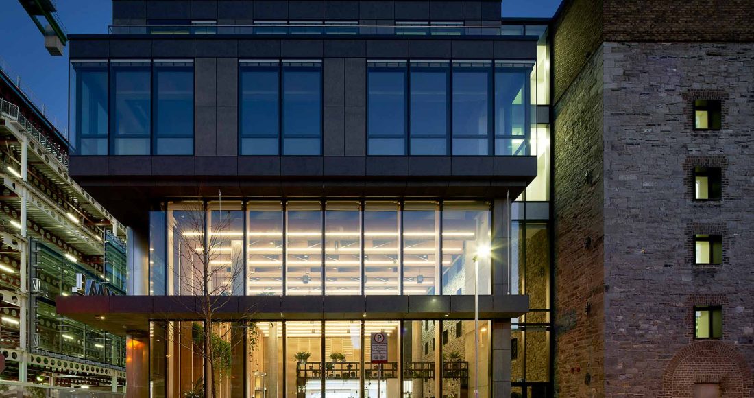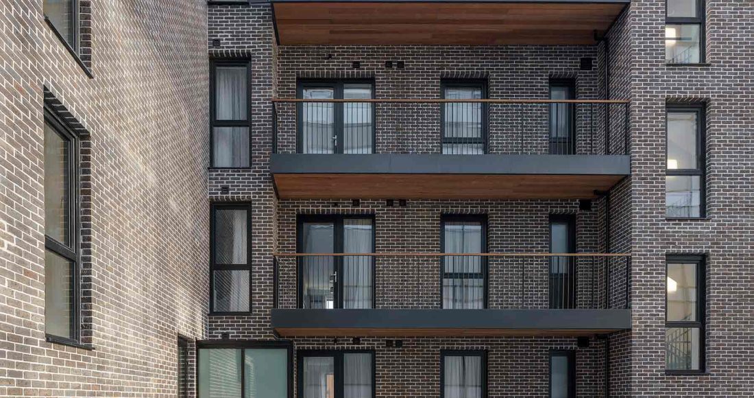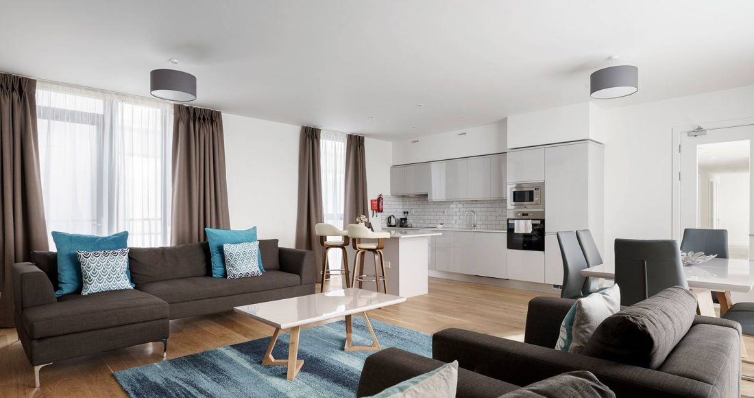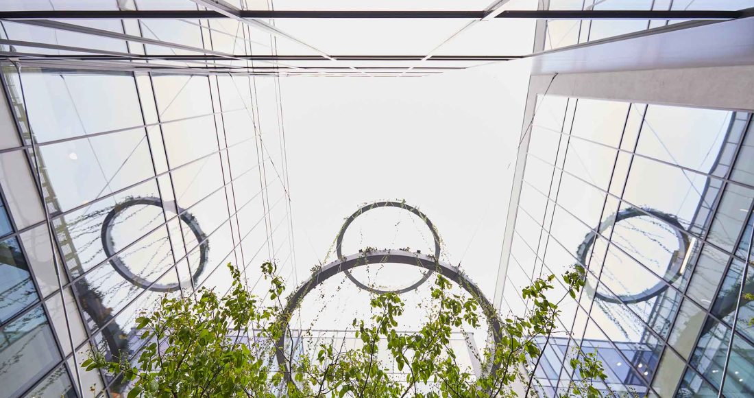1WML is a new 6 storey over basement office building with a floor space of 16,500 m² and a 4 storey residential building with retail space at ground floor, constructed to a LEED gold standard.
Project Overview
The development at 1 Windmill Lane (1WML) consisted of a six-storey office building over a 3,500m² basement, with a retail outlet at ground floor. The development also includes a four-storey residential building with 14 high-specification apartments. The office entrance is located off Windmill Lane and is visible from Sir John Rogerson Quay. A 19th century grain store, No.19 Creighton Street, was retained on the site and creates a dramatic backdrop and entrance feature to the main office foyer space. This foyer is a 650m² double height area that can be sub-divided into a large town hall space for ‘All Hands Events’ and a subsequent separate foyer space.
As part of the overall development, there was a major streetscape improvement programme carried out in the surrounding area to give a new identity to the Windmill Quarter. New granite kerbing, cobble sets on Windmill Lane, trees and new lighting were installed, providing a greatly enhanced look to the local external environment.
1WML was constructed on a constrained urban site adjoining live commercial and residential buildings. Extensive stakeholder liaison was required to ensure the project was delivered with minimal disruption to our neighbours.
1WML was John Paul Construction’s first project managed and delivered through BIM level 2 with detailed Employers Information Requirements (EIR). The EIR outlined a strict protocol for the management of information and BIM deliverables for our client, Hibernia REIT. Key to achieving these was providing a collaborative environment involving all project stakeholders, ensuring all design information was derived from the native Revit models and that there was a structured approach to the management of information to meet PAS 1192-2:2013 standards.
Key Features
- 650m² double height large town hall space
- Refurbishment of the 19th century stone mill structure
- Early contractor involvement for 15 weeks prior to commencement on site
- LEED “Gold” rating, Wired “Platinum” rating
- Overall project managed and delivered through BIM level 2
- First mixed-use development with a residential component to achieve LEED certification in Ireland
- 2018 Irish Construction Excellence Awards - Project of the Year - Commercial over €10 Million

Project Team
Client:Hibernia REIT
Architect:
MOLA Architecture
Quantity Surveyor:
Mulcahy McDonagh & Partners
Structural Engineer:
Casey O’Rourke & Associates (CORA)
M&E Consultant:
Arup
Project Details
Contract Value:€42 Million
Floor Area:
16,500m²
Duration:
27 months
