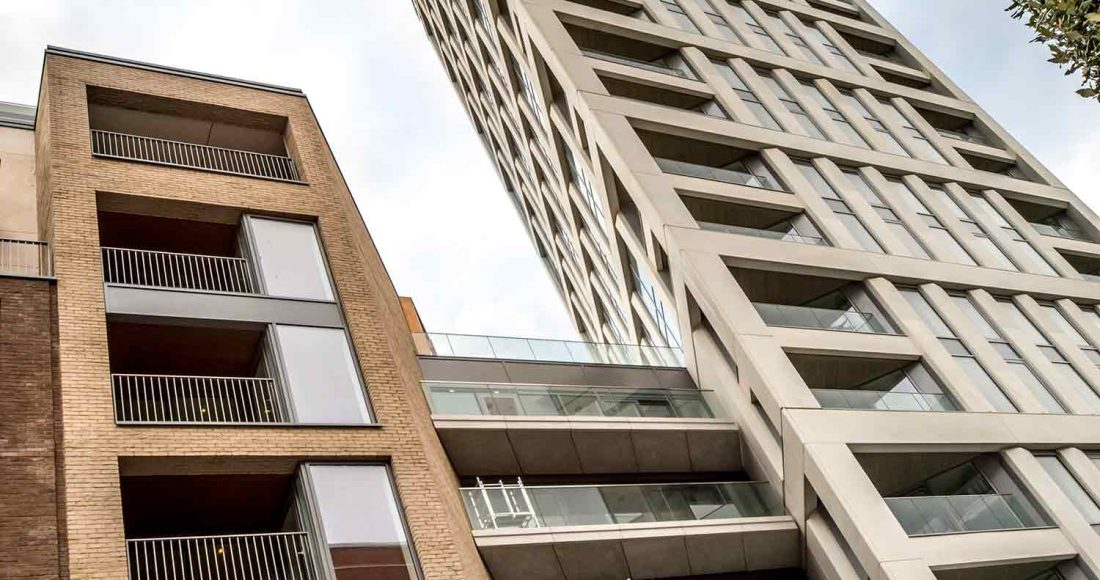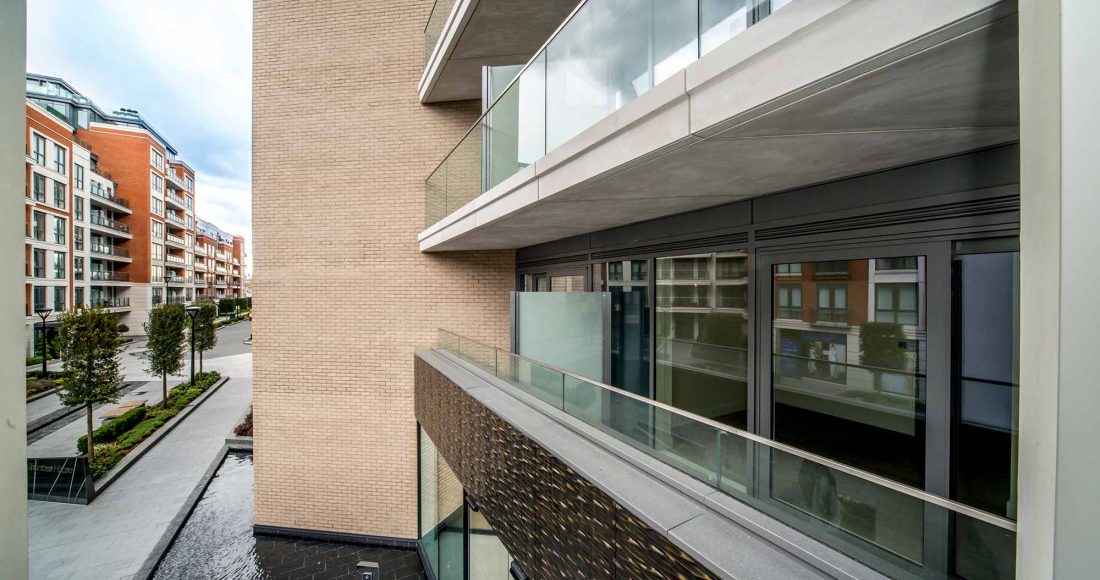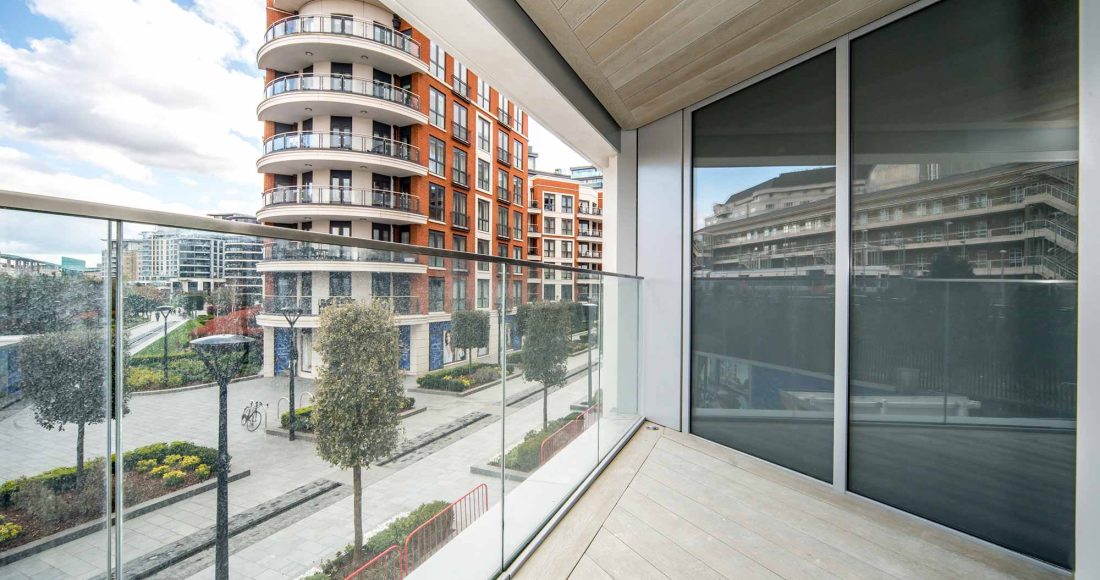The landmark Chelsea Creek Development is a design and build contract comprising a 25-storey tower block and eight storey building, together accommodating a total of 102 high-specification apartments.
Project Overview
Chelsea Creek is a high quality residential and commercial development for St George PLC, located at Imperial Wharf, London. We were appointed to design and construct Block A, a 25-storey tower accommodating 54 high-specification apartments and Block B, an eight-storey building containing 48 units.
Block A is an iconic building towering above other structures in the vicinity. The structure consists of in-situ cast tapered columns with a rhomboidal floor plate giving acute angles on the façade.
Precast concrete cladding (PCC) covers 23 floors of the structure on four elevations, consisting of 550 PCC components. These are a mixture of columns spanning two floors and horizontal spandrels, emphasising the desired picture frame effect, into which screens of curtain wall and windows are fixed.
The RC frame of the 25-storey tower was constructed using a slip formwork system that allowed the tower frame to be built in a 36-week duration.
The precast concrete façade was manufactured using a Spanish Dolomite white concrete mix to replicate a stone finish. Prefabricated lightweight glass-reinforced concrete units were also used in balcony locations to reduce loadings. These were manufactured to the same finish as the denser concrete.
Chelsea Creek was delivered on a confined city centre site adjacent to a rail network and platform which required interfaces with Network Rail. Adjoining residential and commercial neighbours were kept informed of site progress through newsletters and liaison with the client’s PR and marketing teams.
Key Features
- Design and build contract for 25 and eight storey concrete superstructure frames complete with envelope, roof gardens and associated external works
- Block A – 25 storeys, 84 weeks
- Block B – eight storeys, 54 weeks
- Precast concrete façade manufactured using a Spanish Dolomite white concrete mix to replicate a stone finish
- Works were carried out on a confined city centre site adjacent to a rail network and platform
- Riverside / canal setting with close proximity to the heart of Chelsea
- BREEAM "Very Good" rating

Project Team
Client:St. George Central London (Berkeley Group)
Architect:
Watkins Gray International LLP
Structural Engineer:
JSA Consulting Engineers
M&E Consultant:
Crofton Design
Project Details
Contract Value:€23.2 Million
Floor Area:
15,144m²
Duration:
19 months





