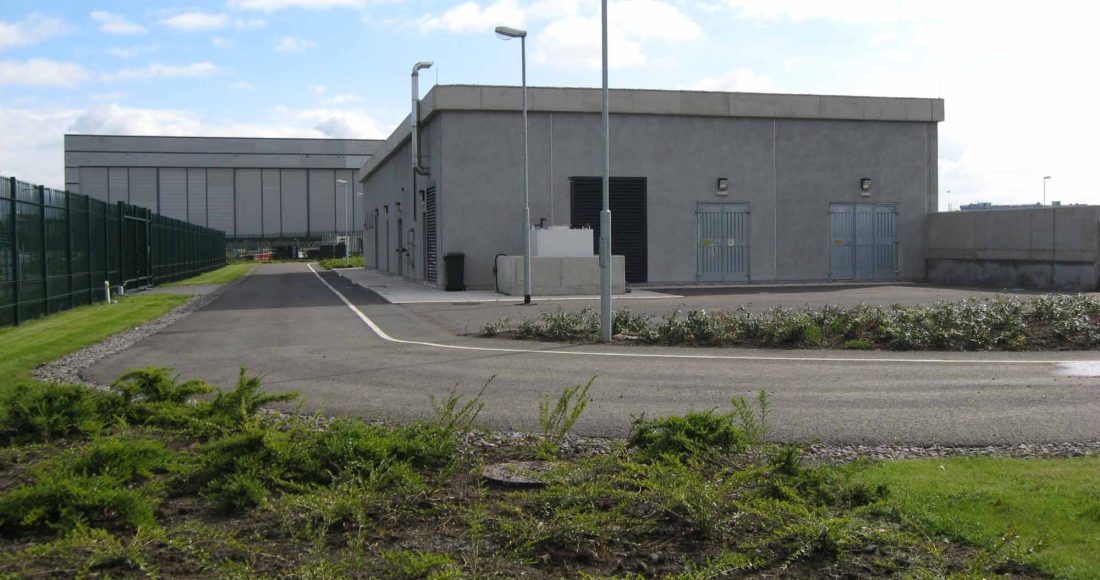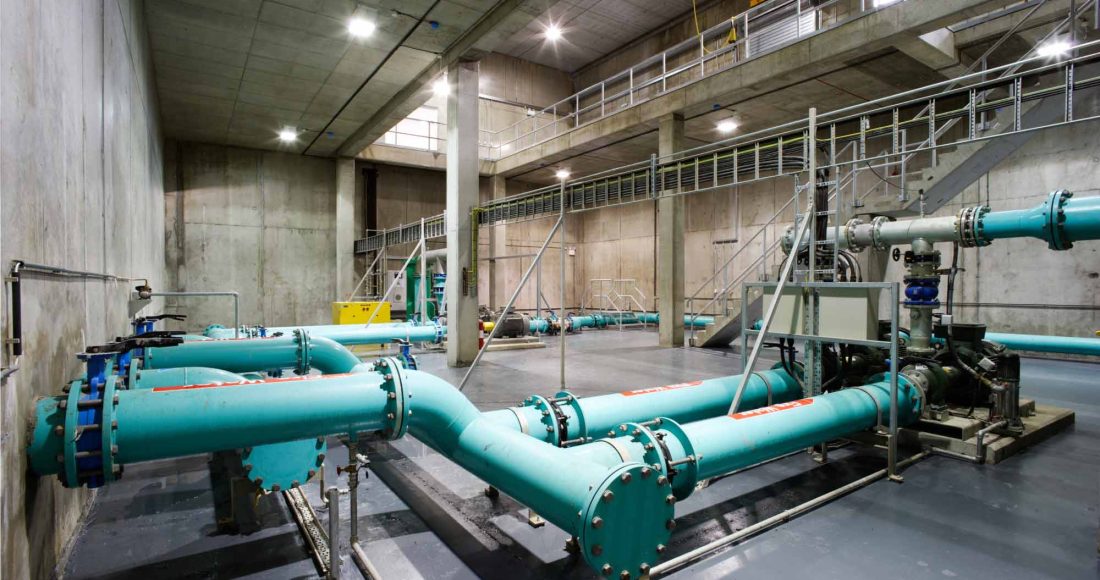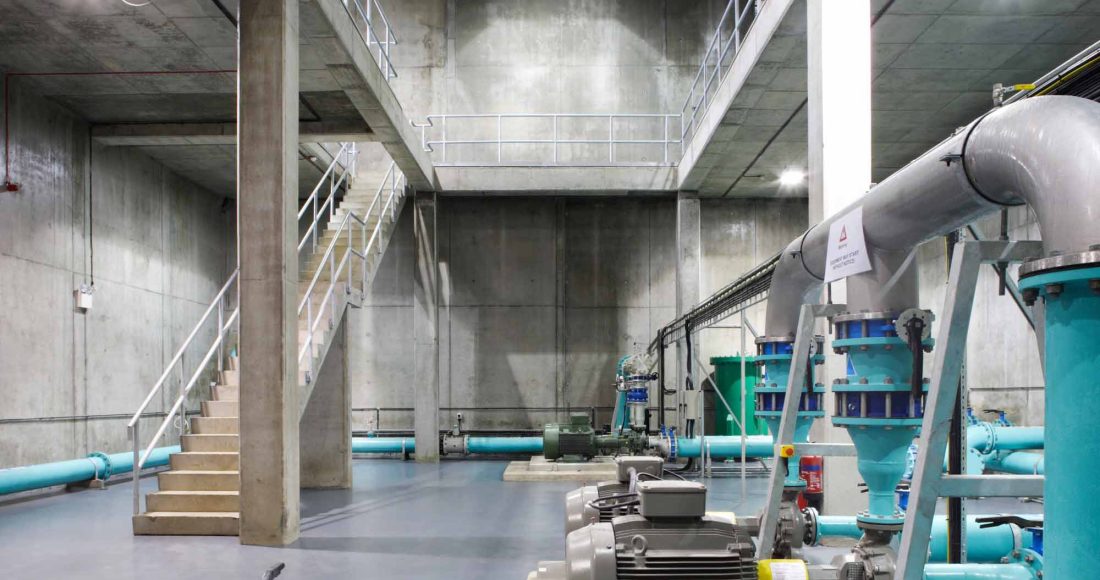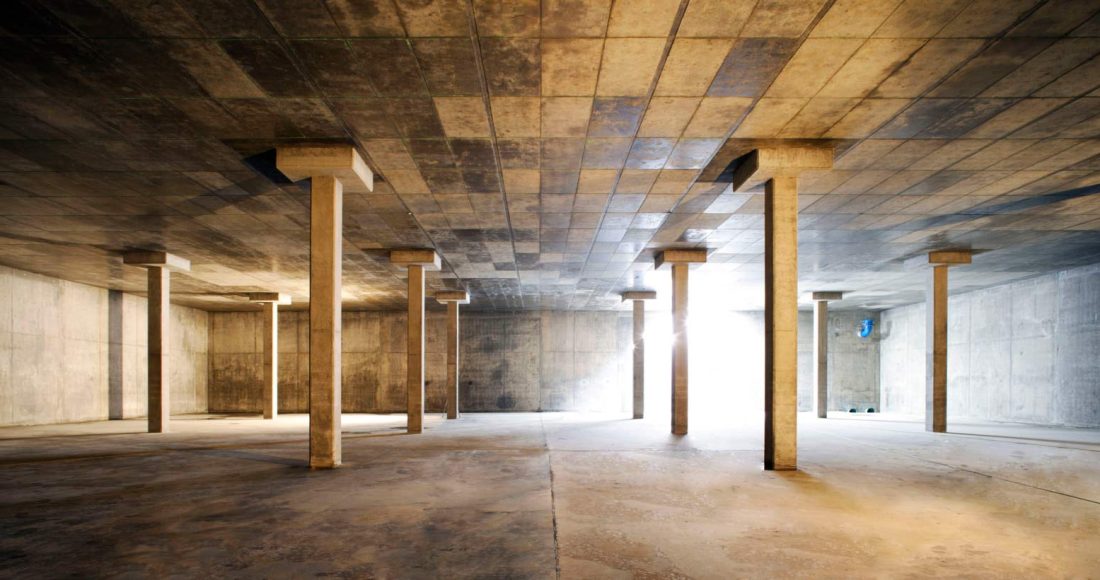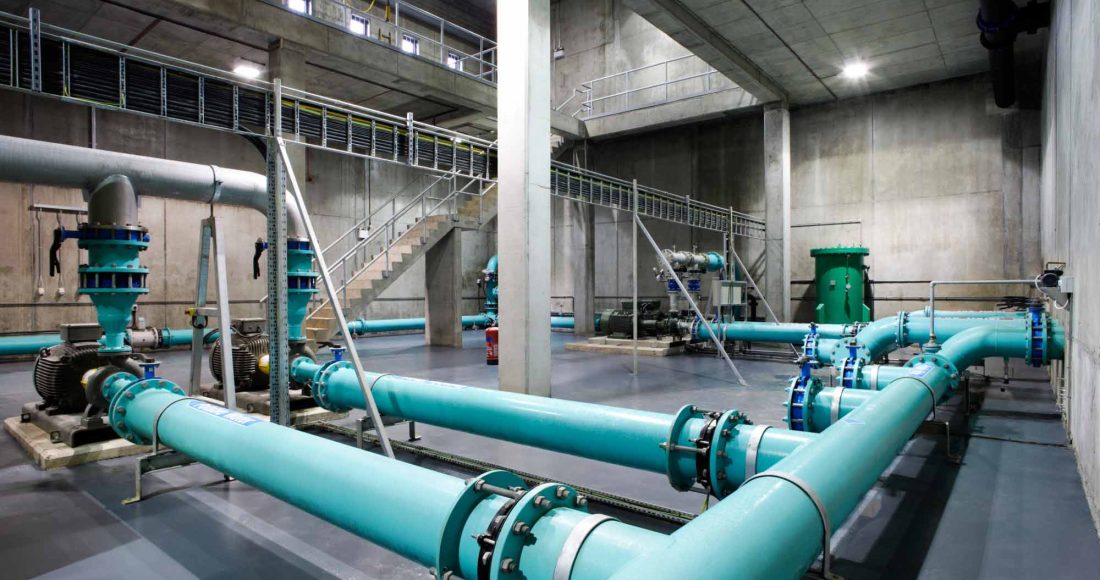Design and construction of a reinforced concrete twin cell reservoir structure, including pumping station, control building and 2km of ductile iron rising and distribution pipeline in an urban environment.
Project Overview
The project comprised the design and construction of a 3,500m² reinforced concrete twin cell reservoir structure (14,500m3 capacity), seven metres in depth, including an adjoining pumping station which is 0.5m deeper and with gross floor are of 530m². The site had a water table that was one metre below existing ground level, necessitating the installation of 350 CFA piles to act as anchors to resist uplift. The overall excavation volume was 20,000m3, which consisted mainly of black boulder clay and rock. 3,300m3 of concrete and 460- tonnes of reinforcement were required in the structure.
The roof of the reservoir is made up of a post-tensioned concrete slab roof system.
A 530m² above ground building was constructed over the pumping station to house all M&E equipment, including providing general and welfare facilities during the operation of the plant. The M&E element of the project was substantial and comprised duty and standby potable and fire pumps, chlorination and UV treatment and a SCADA management system. 2km of DI rising and distribution pipelines 250mm to 450mm in diameter (including 80m of trenchless pipe) were constructed off-site through public roads, fields and car parks, including tie-ins to existing water supply pipelines.
Key Features
- Design and build of a 3,500m² RC twin-cell reservoir 7m deep, and a 530m² pumphouse
- CFA-piled base slab with rock anchors
- Post-tensioned concrete slab over reservoir structure
- Full pump station, distribution network, and treatment system

Project Team
Client:Dublin Airport Authority
Structural Engineer:
RPS Group
Project Details
Contract Value:€5.5 Million
Floor Area:
3,500m²
Duration:
9 months
