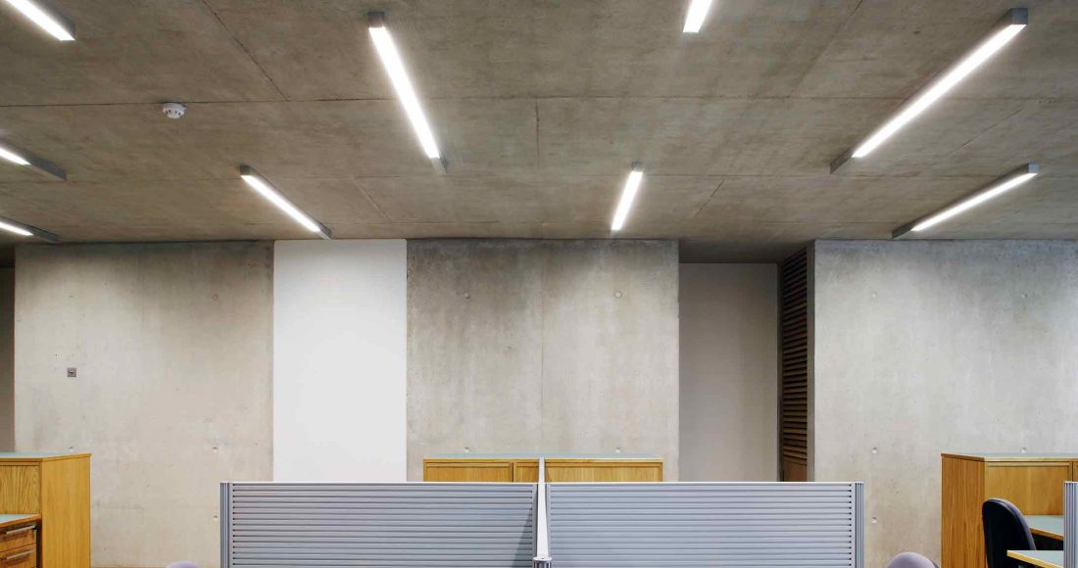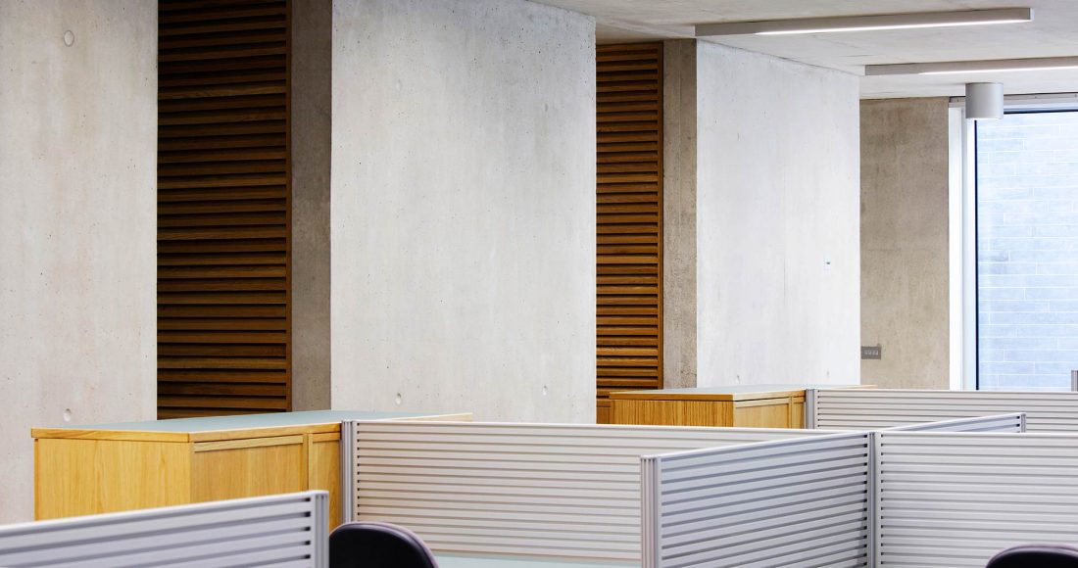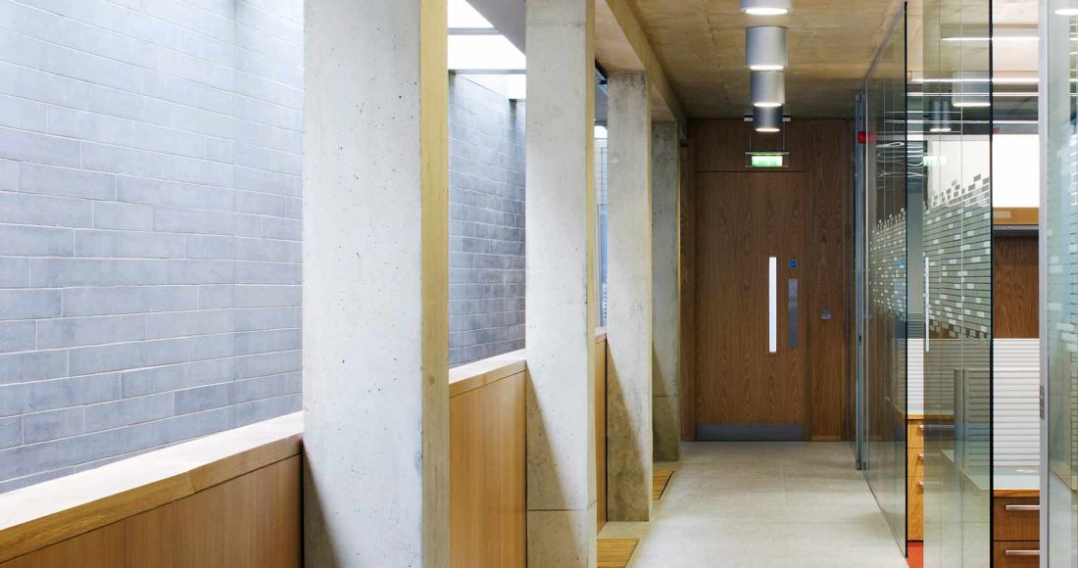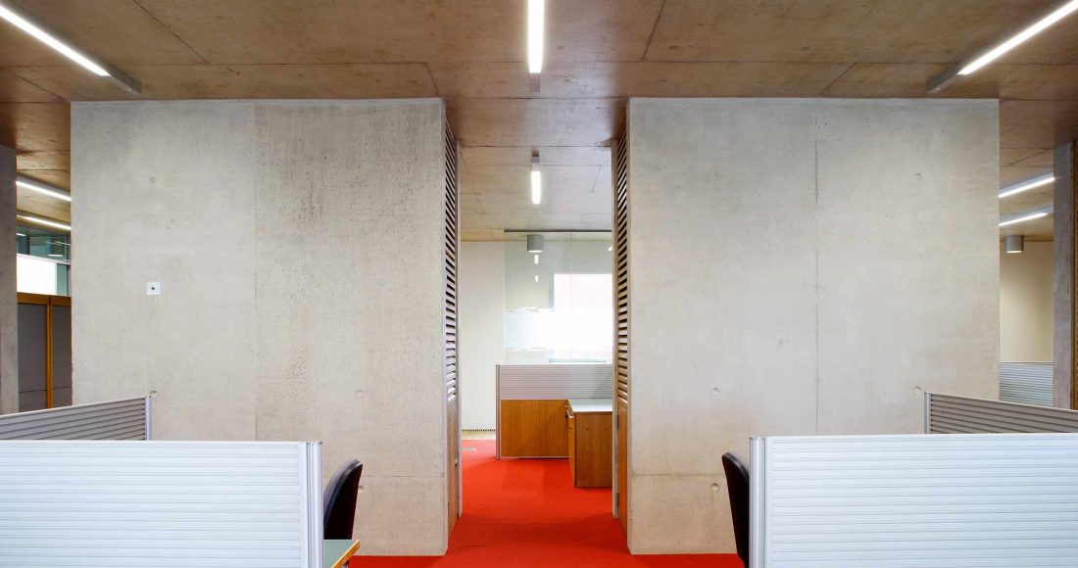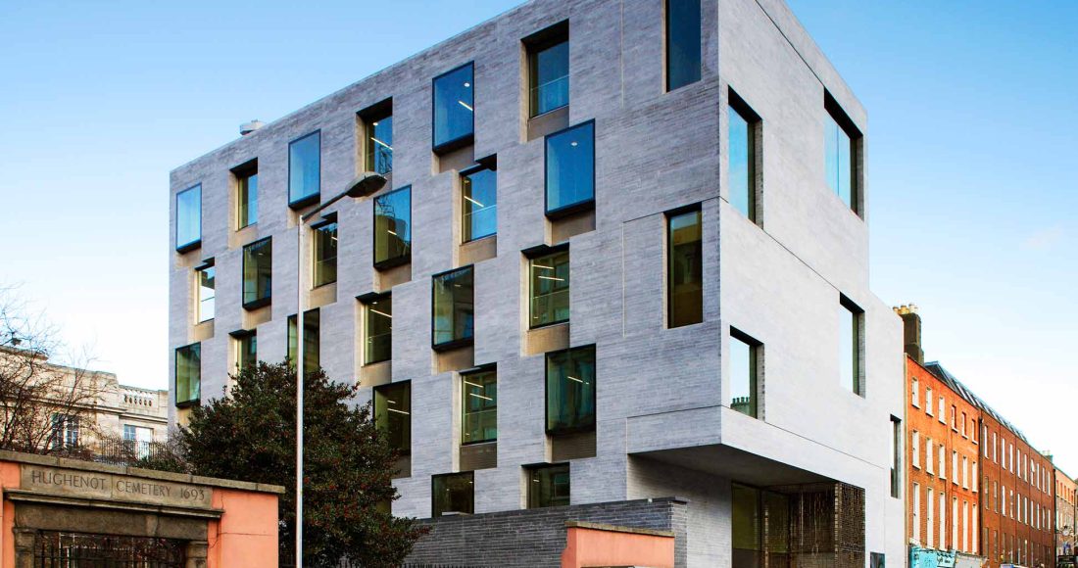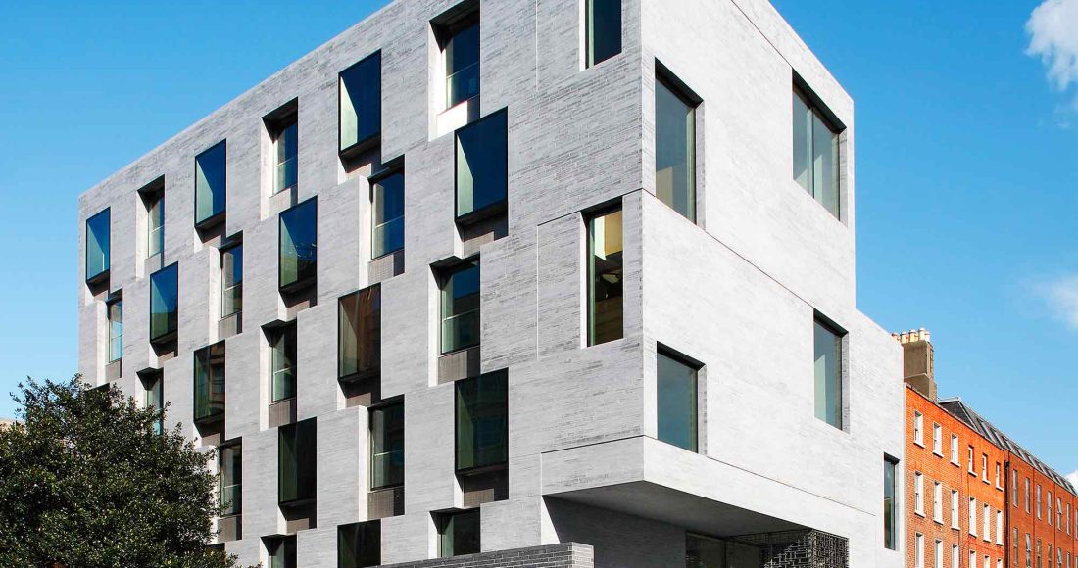Construction and fitout of a 5 storey office building over a double height office space basement along with extensive renovation and restoration of a protected structure on a very restricted historic city centre site.
Project Overview
The project comprised of conservation works to the existing protected structure known as “The Billets” whiting the curtilage of Government Buildings and College of Science, located between Merrion Row, Merrion Street, South Road and The Huguenot Cemetery in Dublin 2.
The existing Billets Building, originally an army barracks and a protected structure of 920m² dating from the early 1900’s, was renovated, restored, and converted into a new office building for the Department of Finance. A new five-storey office extending over 3,250m² was also constructed over a double height office space below the ground level, with natural lighting brought down via an internal courtyard. The project was carried out on a very restricted city centre site adjacent to the Huguenot Cemetery on St. Stephen’s Green in Dublin.
The new build included demolition and deep excavation to facilitate the double height underground office space. This included an underground link corridor to the New Department of Finance building (built simultaneously with the conservation project by John Paul Construction) and also to the existing Department of Finance building.
The buildings were finished to an extremely high specification with natural granite ‘bricks’ cladding the exterior, exposing fair-faced concrete with natural timber finishes.
Key Features
- Award winning five-storey Department of Finance building on confined city centre site
- Restoration of 920m² protected structure on historical site
- Innovative building performance design including energy efficient design and displacement ventilation
- High specification finishes including natural granite “bricks” cladding the exterior, exposed fair-faced concrete, and natural timber finishes internally

Project Team
Client:Office of Public Works (OPW)
Architect:
Grafton Architects
Quantity Surveyor:
Leonard & Williams
Structural Engineer:
Barrett Mahony Consulting Engineers
M&E Consultant:
Office of Public Works (OPW)
Project Details
Contract Value:€22.5 Million
Floor Area:
4,225m²
Duration:
15 months
