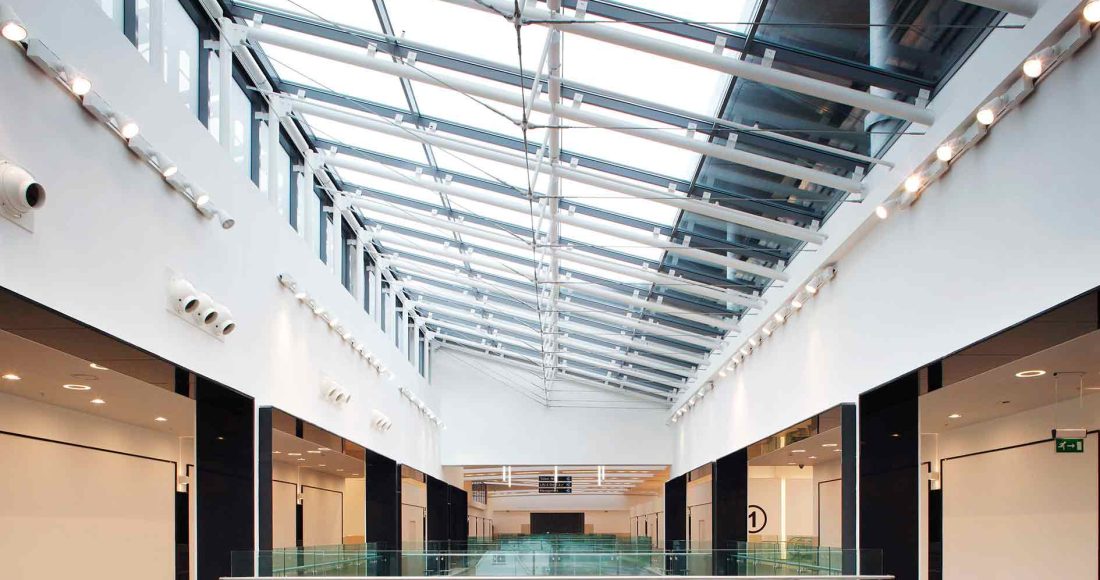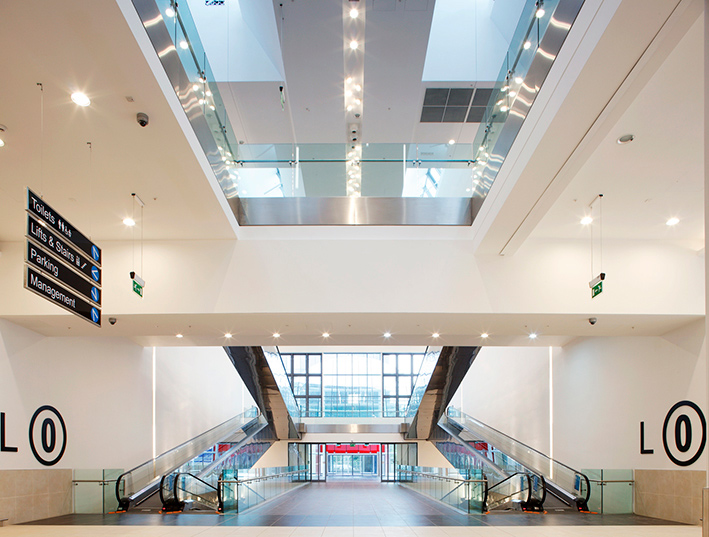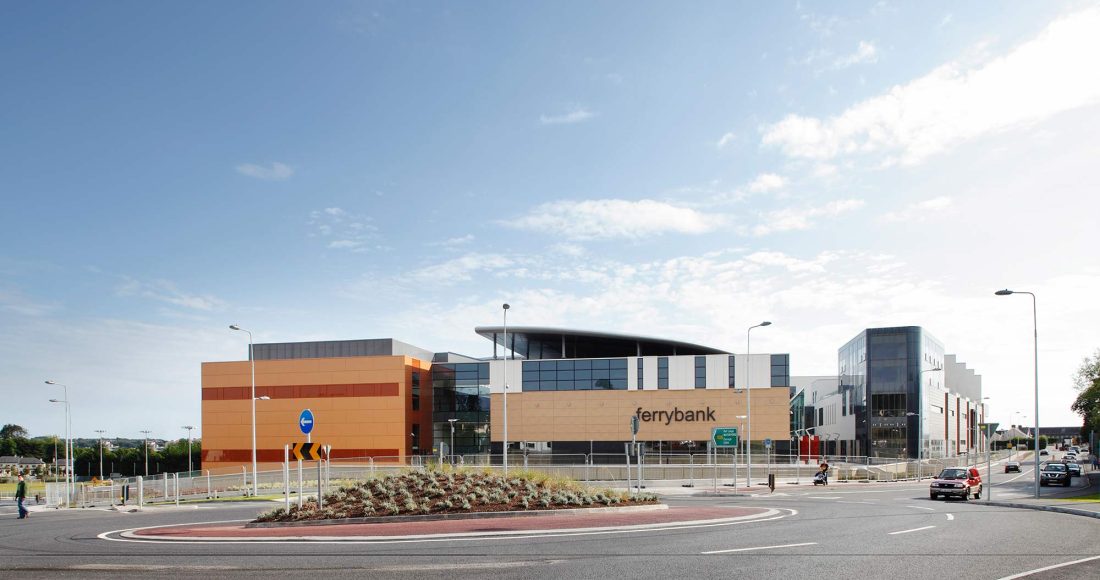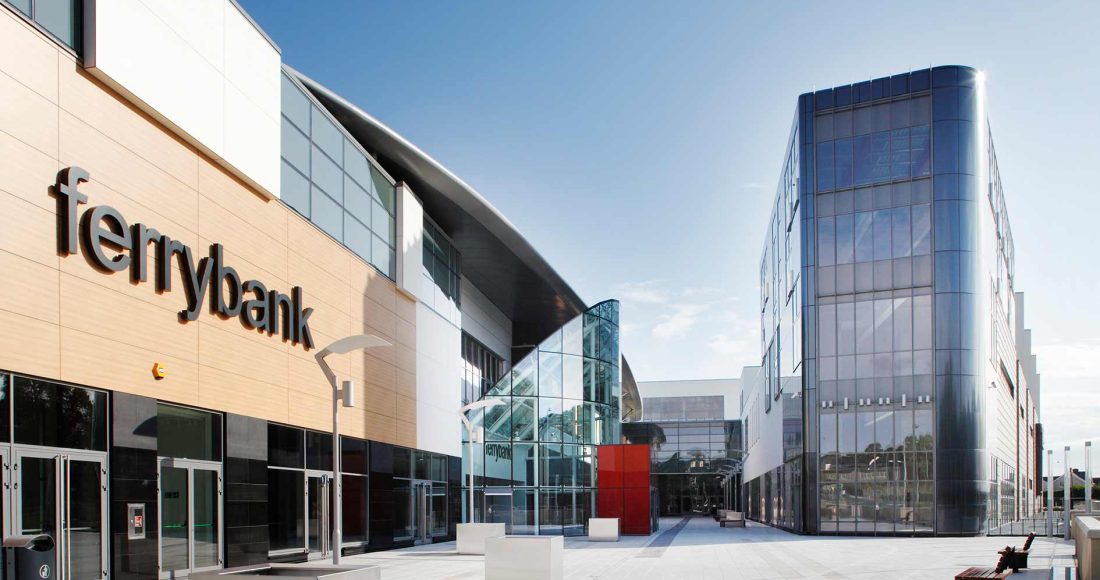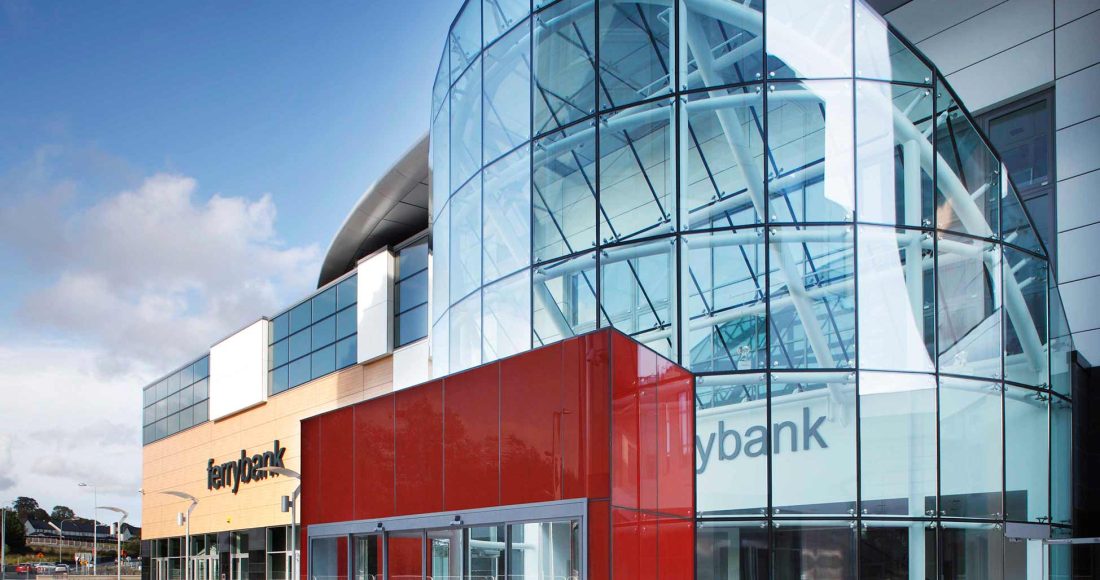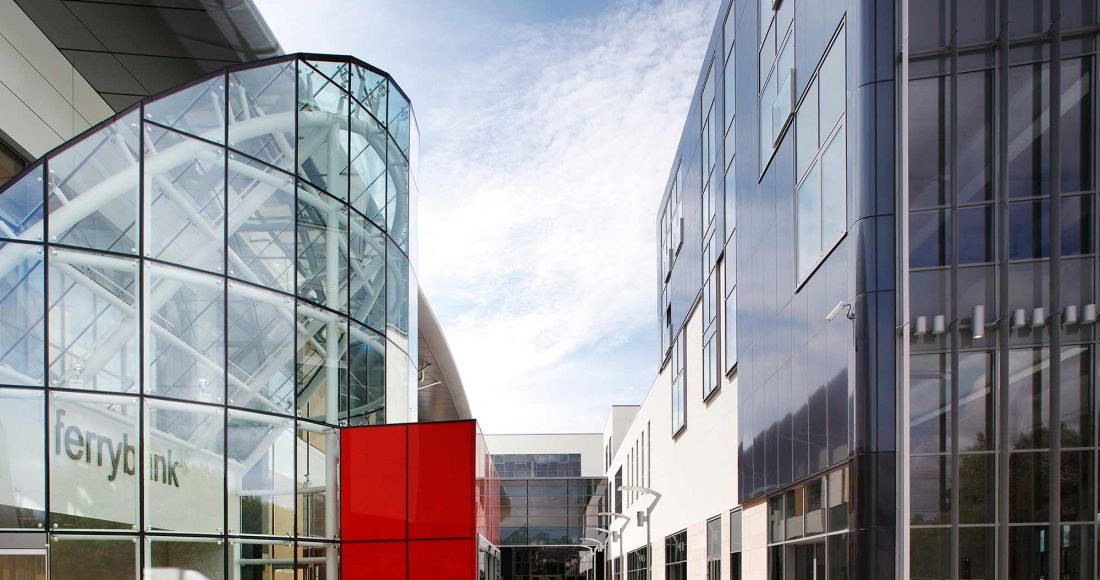The Ferrybank District Centre is a significant landmark in the South East and is one of the largest shopping centres in Ireland. Built to an exceptionally high standard, the development also incorporates office and residential space.
Project Overview
The Ferrybank District Centre is a design and build mixed retail and commercial project that places the development as the third largest shopping centre in Ireland. The centre consists of 30,000m² of retail and commercial floor space over a two-storey basement providing 36,000m² of car parking space for 1,200 cars.
The precast floor slabs and structural steel frame span up to 16 meters between columns to facilitate parking in the basement and retail layout convenience on upper floors.
The fitout to all areas of the carpark, malls and commercial areas were benchmarked and continuously audited to ensure the highest standard of finish quality.
The onerous programme and logistical requirements on this project required detailed planning and strong emphasis on tracking schedules.
Key Features
- Design and Build Contract
- Shopping centre and commercial development
- Five-storey structural steel building over two levels of underground parking containing 1,200 car parking spaces
- Clad with composite panels and feature curtain wall glazing with enclosed roof plant room areas
Project Team
Client:Deerland Properties
Architect:
Oppermann Associates
Quantity Surveyor:
Linesight
Structural Engineer:
PUNCH Consulting Engineers
M&E Consultant:
Noel Lawlor Consulting Engineers
Project Details
Contract Value:€95.3 Million
Floor Area:
66,000m²
Duration:
18 months
