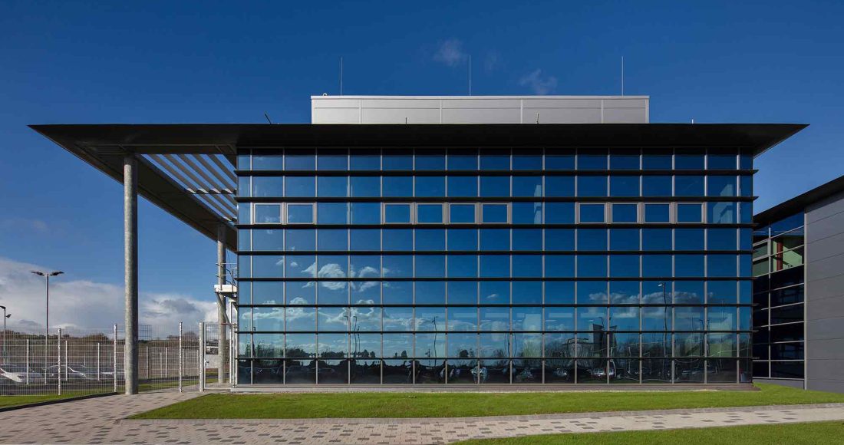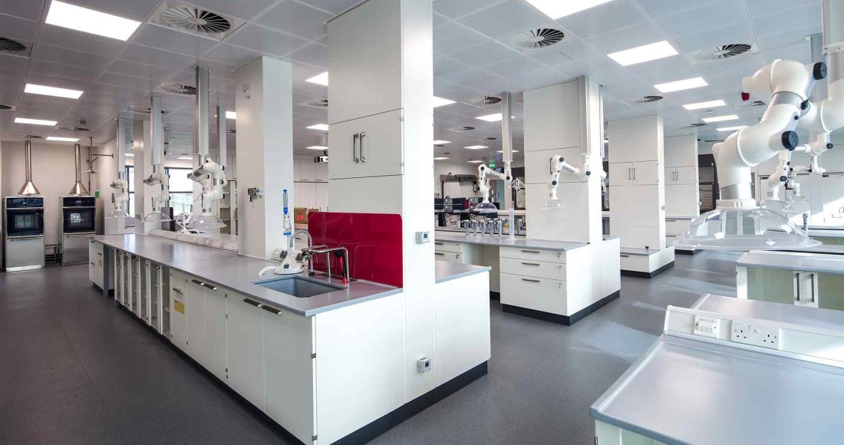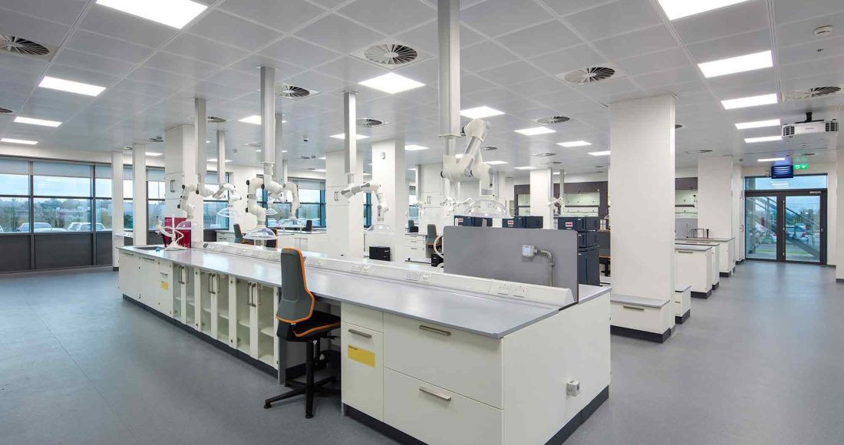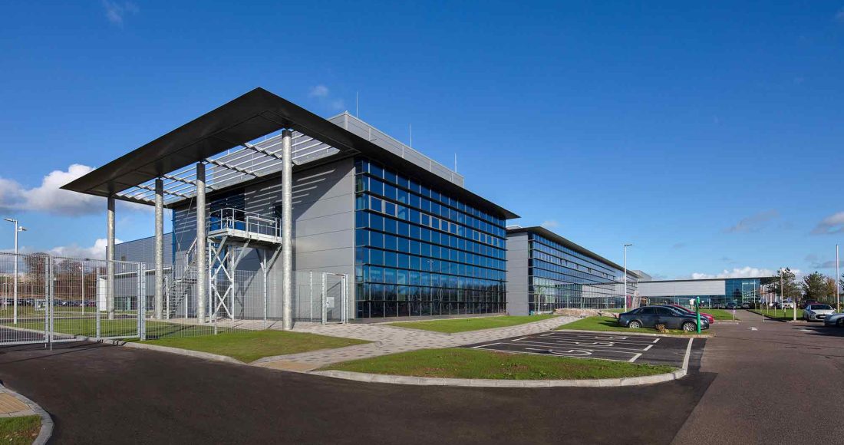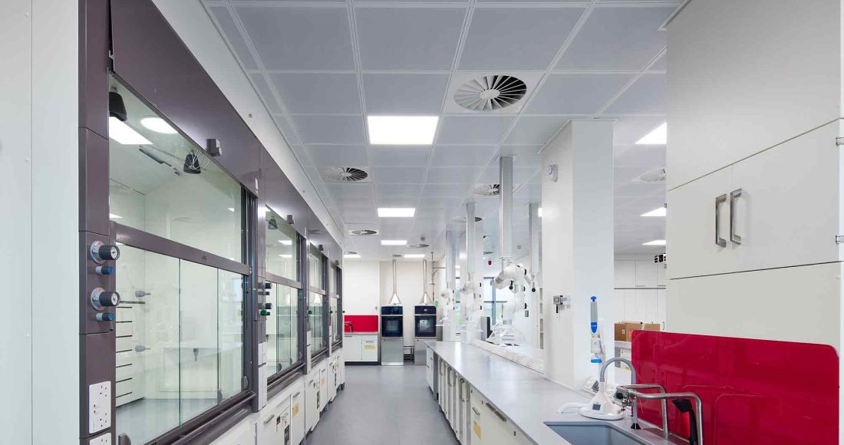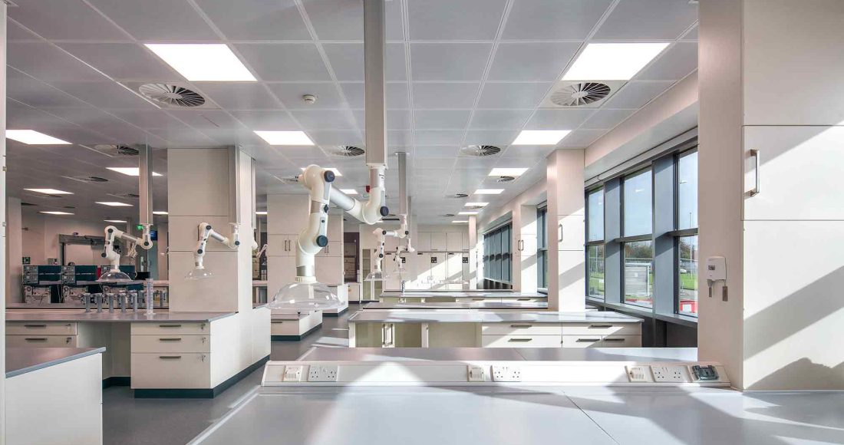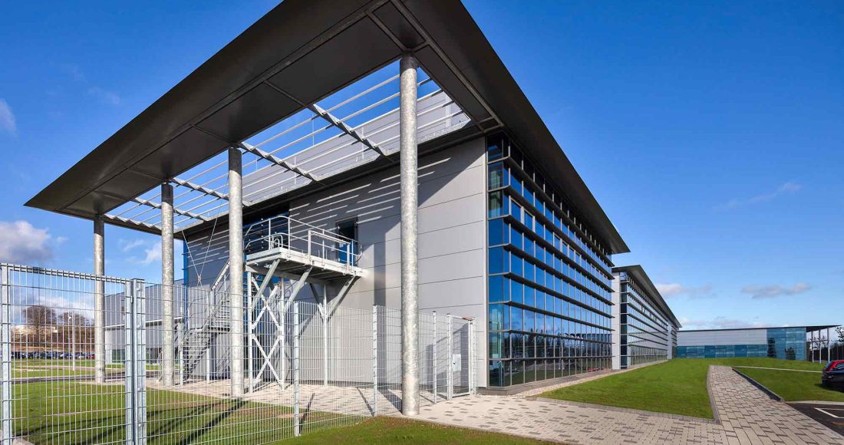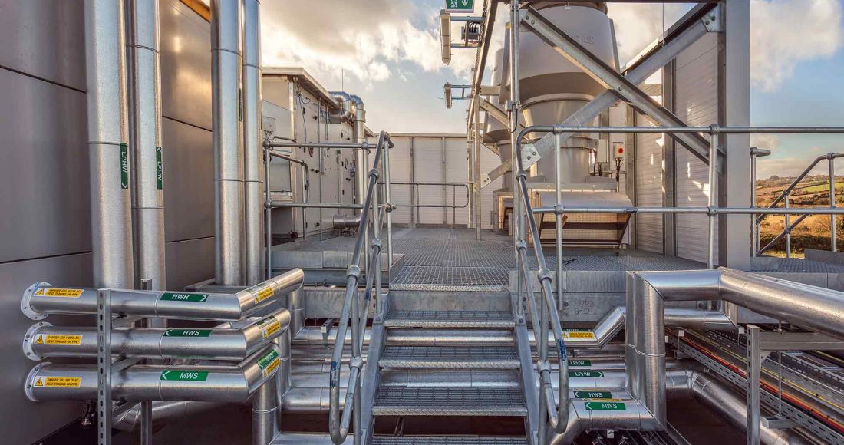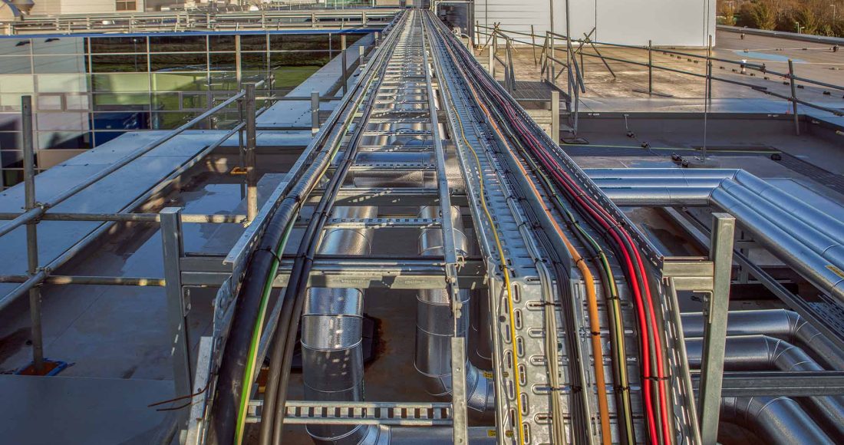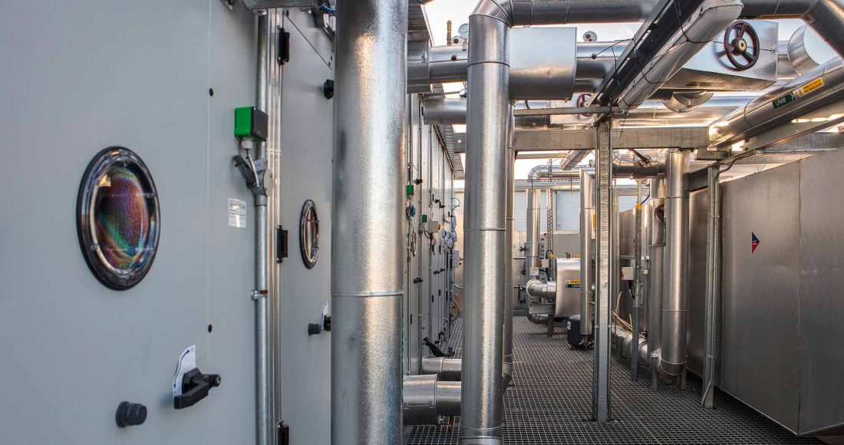Construction of a new two-storey extension consisting of a ground floor Quality Control (QC) laboratory and first floor administration area on Gilead Sciences' existing campus in Carrigtwohill, Cork.
Project Overview
Construction of a new two-storey extension consisting of a ground floor Quality Control (QC) laboratory and first floor administration area on Gilead Sciences’ existing campus in Carrigtwohill, Cork. The purpose of this project was to increase the operational floor area available to the QC function, while also creating office space on the first floor for future development.
The building is comprised of a structural steel frame with concrete upper floor and roof slabs cast in situ on a permanent metal deck. External works included cladding, glazing finishes with roof build-up and finishes, while internal architectural finishes included walls, ceilings and floors. A full laboratory fitout was completed to include lab furniture, coldrooms, utilities, fixed equipment and all associated finishes.
The collaborative approach between the client, design team, and ourselves ensured that the building was delivered with no disruption to existing site manufacturing operations, and upon hand over allowed the client to commence their critical validation process.
BIM coordination of services proved invaluable in early detection and avoidance of any possible clashes, and also proved that the building design would successfully meet the requirements of the client.
All works were carried out on a live operational biopharmaceutical campus without any downtime to manufacturing processes.
Key Features
- New two-storey extension consisting of ground floor laboratory, fitout and first floor administration area
- Fitout of bathroom area
- Coldroom store installation
- Works undertaken on a live pharmaceutical campus directly adjacent to the quality control laboratory
- 2018 Irish Construction Excellence Awards - Project of the Year - Industrial under €10 Million

Project Team
Client:Gilead Sciences UC
Architect:
Tandem Project Management
Quantity Surveyor:
Tandem Project Management
Structural Engineer:
Horgan Lynch Consulting Engineers
M&E Consultant:
Tandem Project Management
Project Details
Contract Value:€5 Million
Floor Area:
1,000m²
Duration:
10 months
