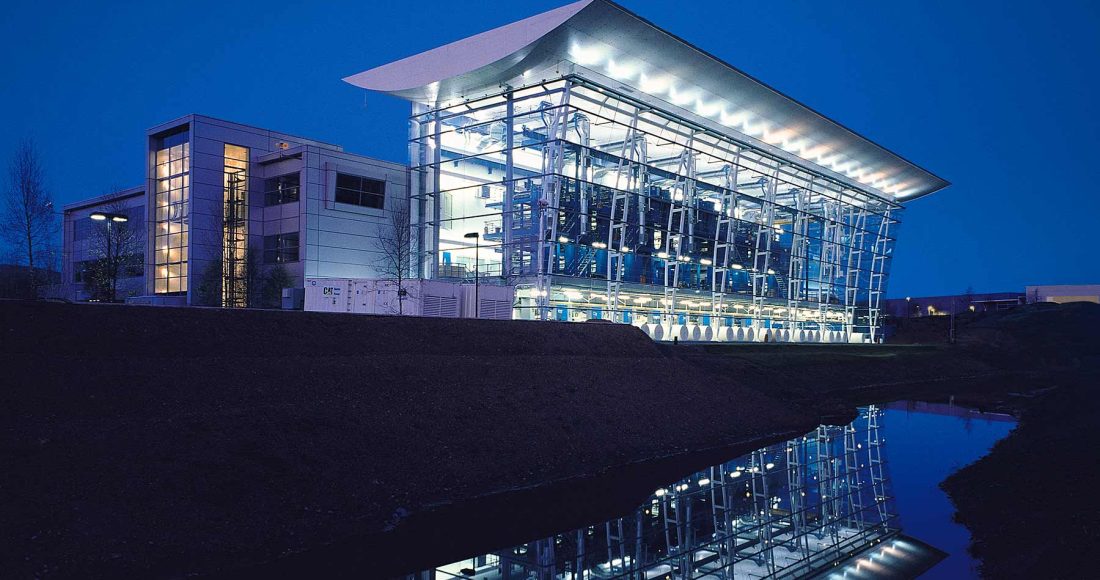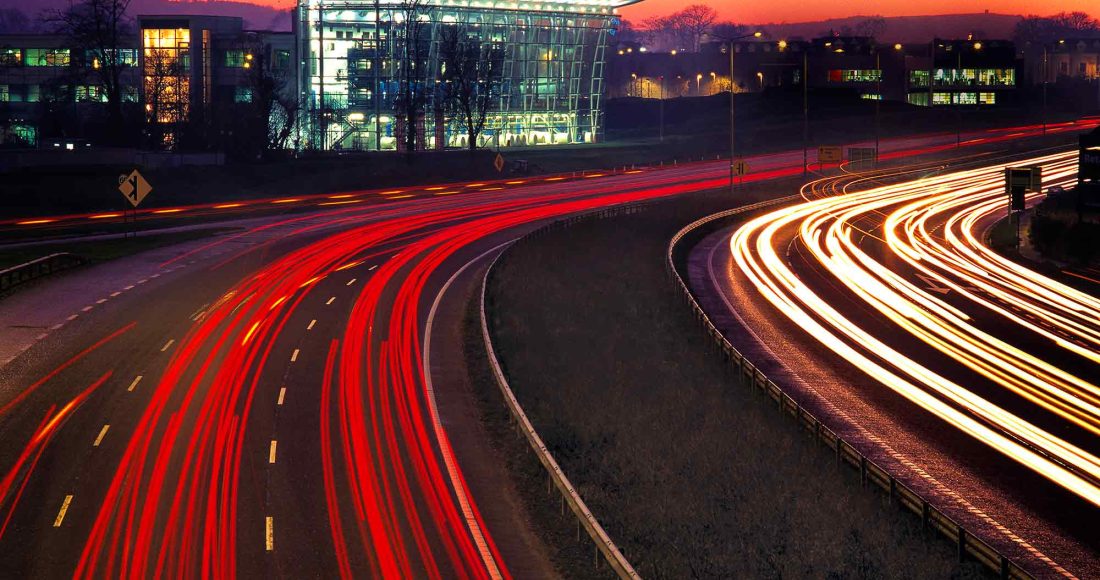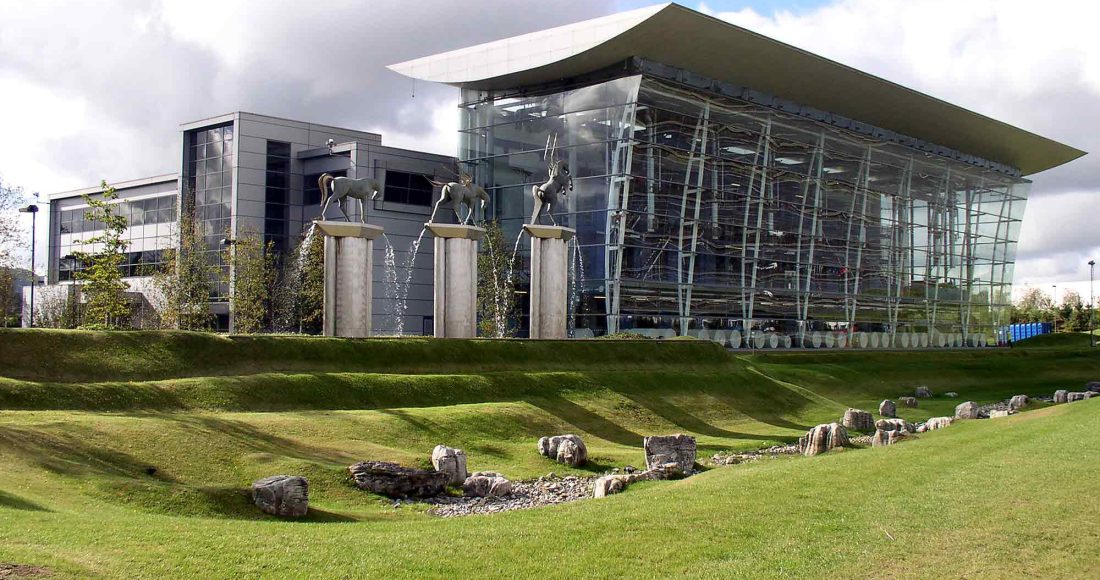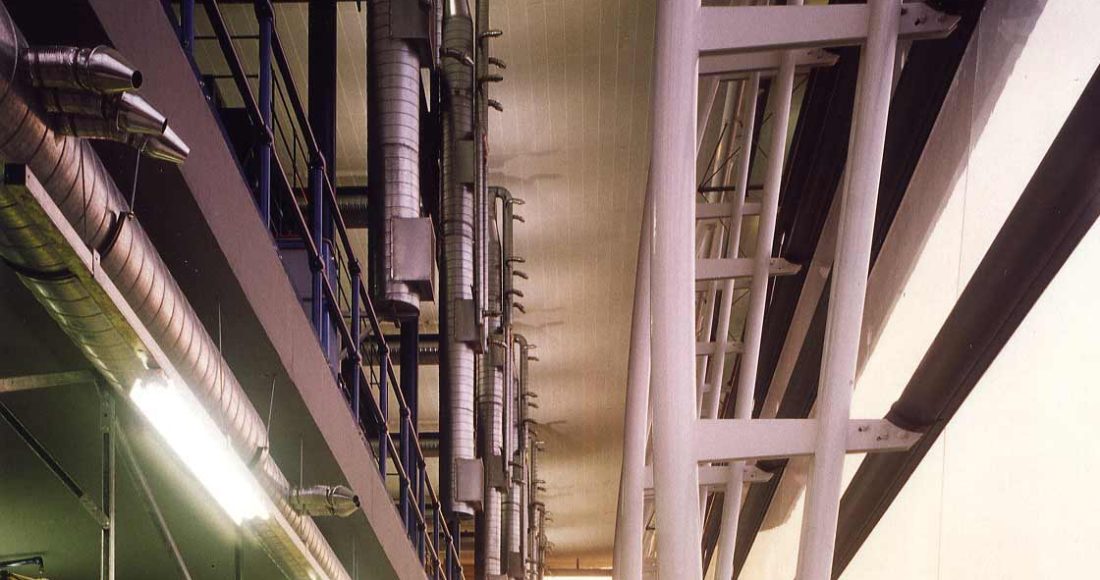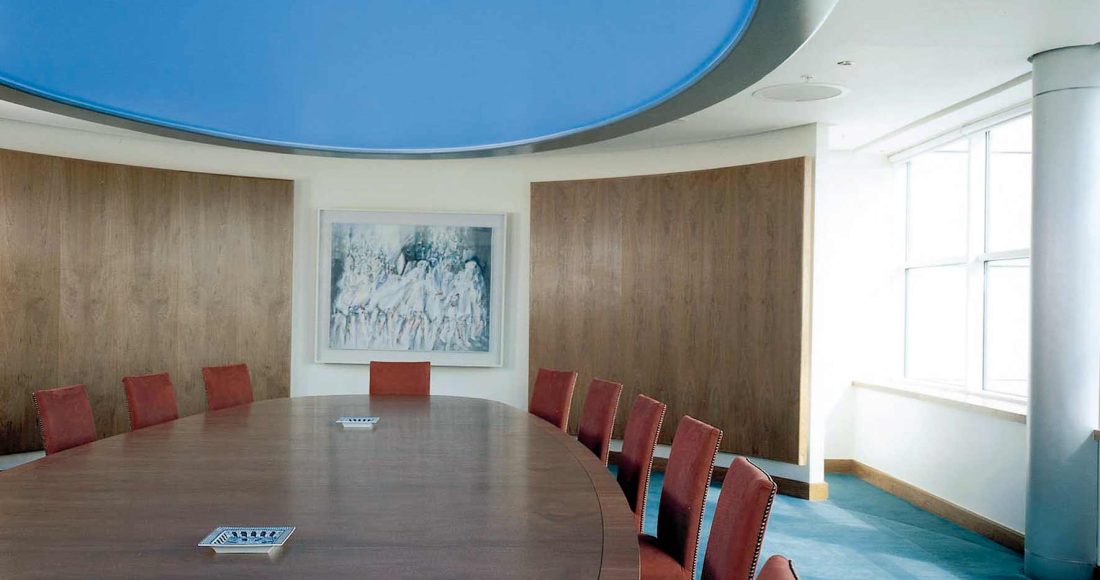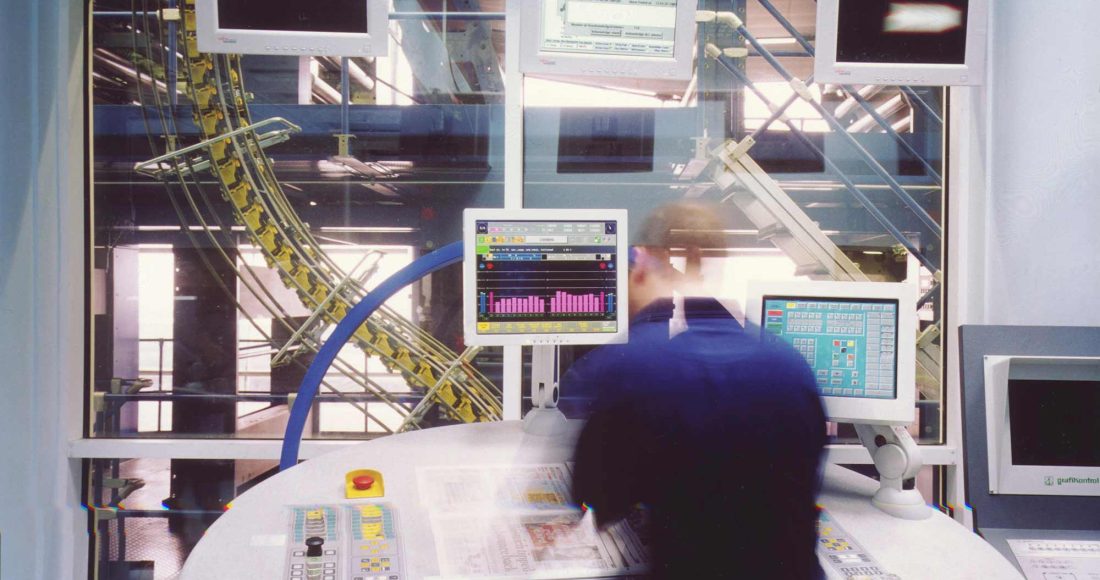Construction of a printing plant incorporating a press hall, mailroom, general storage, plate-making, control rooms, plantrooms, offices and staff cafeteria.
Project Overview
A landmark building located on the main southern exit from Dublin city, the project comprised the construction of a new printing plant incorporating a state-of-the-art print press hall and all associated equipment, mailroom, general storage, plate-making, and control and plant rooms. Works also included new office facilities, staff cafeteria and the corporate headquarters with a gross floor area of approximately 6,240m². The corporate headquarters include an administrative area for the CEO with a large boardroom and spacious corporate offices finished to a very high-specification.
Associated development works include access roadways, delivery and dispatch docks, parking, water supply and drainage, external fenced compound, sprinkler tank and pump house, and surface water retention pond.
The project utilised multiple separate specialist contractors to provide the specialised equipment required for the printing plant, which required extensive coordination and management of their works throughout the construction period.
Key Features
- State of the art newspaper printing facilities
- Integrated fixtures, fittings and equipment coordinated to the highest standards
- Distinctive curved all glazed façade topped with feature roof design
- External works included delivery / dispatch docks, site roadways, surface water retention pond, sprinkler tank, and pumphouse

Project Team
Client:Independent News & Media Plc
Architect:
RKD Architects
Quantity Surveyor:
Linesight
Structural Engineer:
Arup
M&E Consultant:
Varming Consulting Engineers
Project Details
Floor Area:6,240m²
Duration:
15 months
