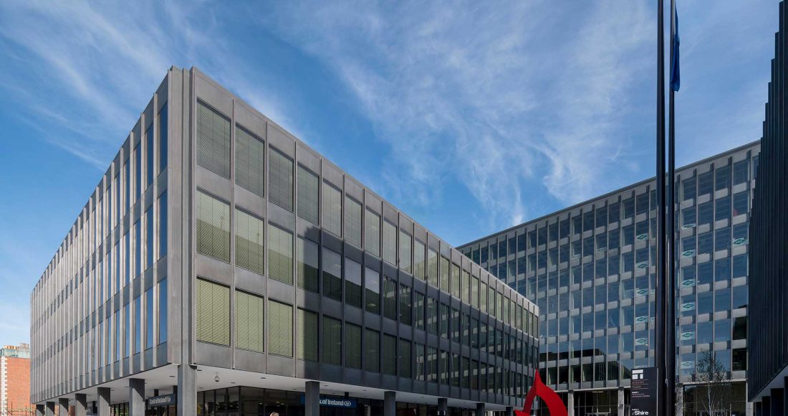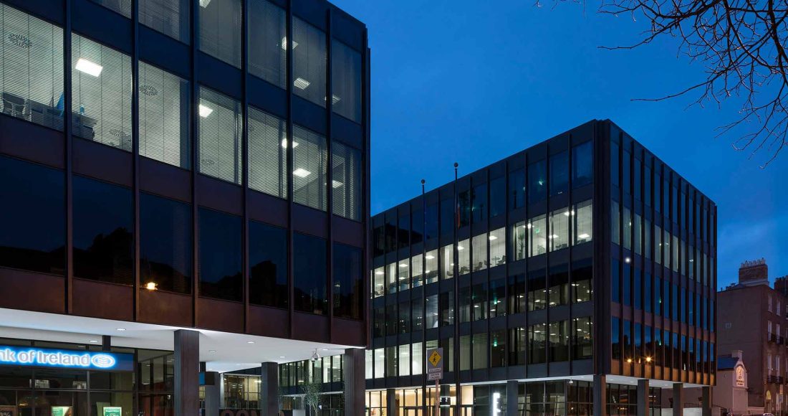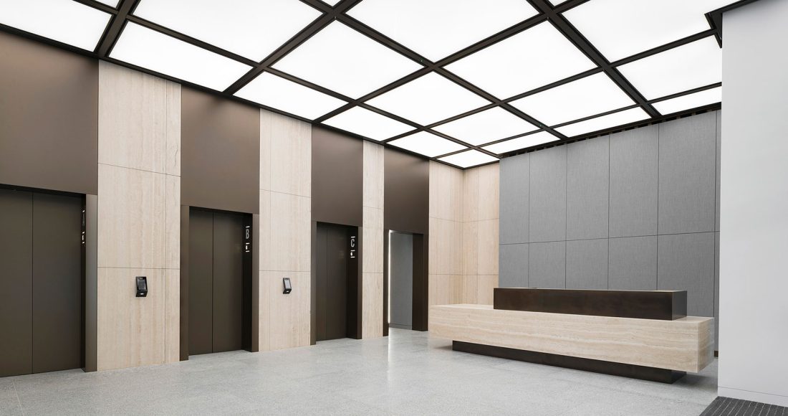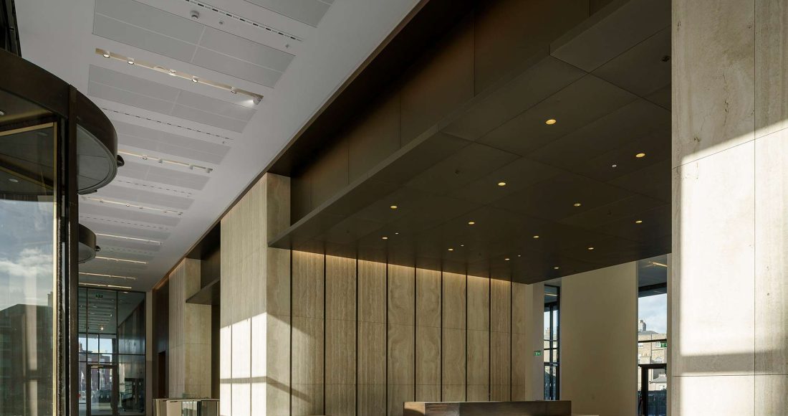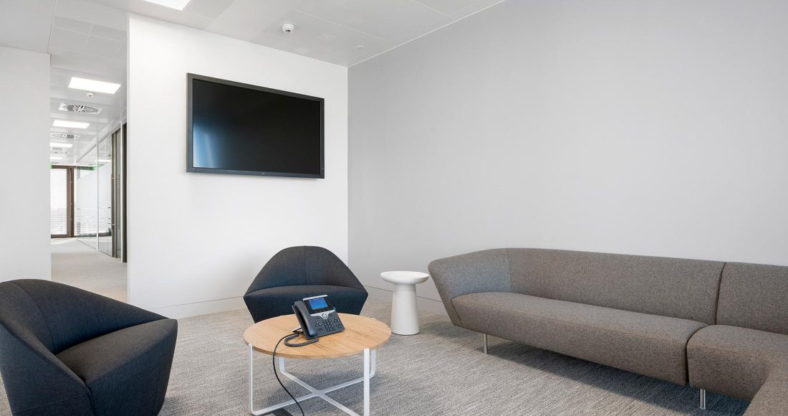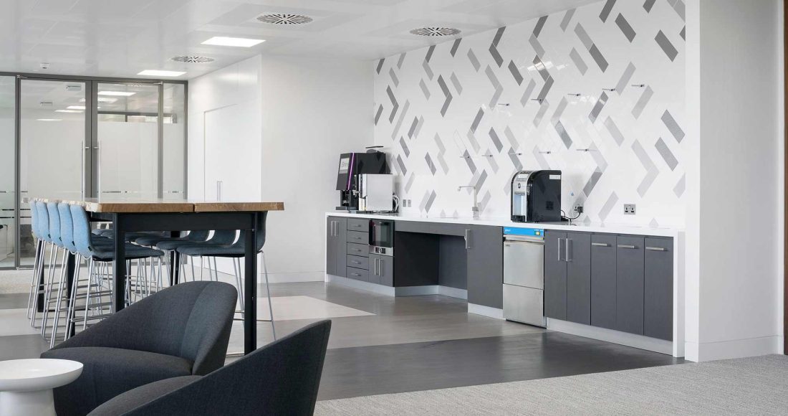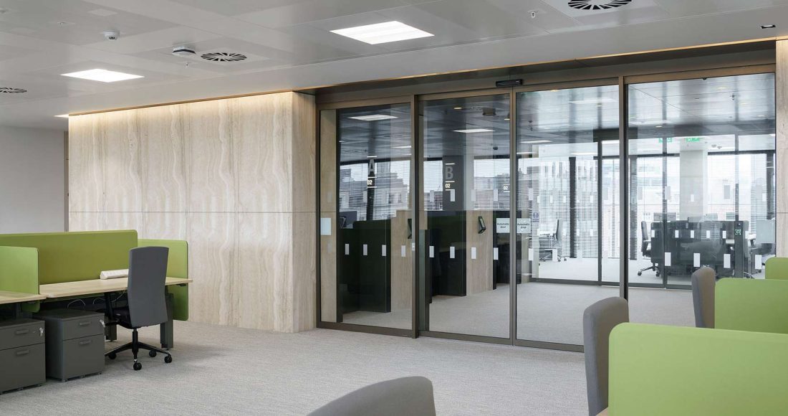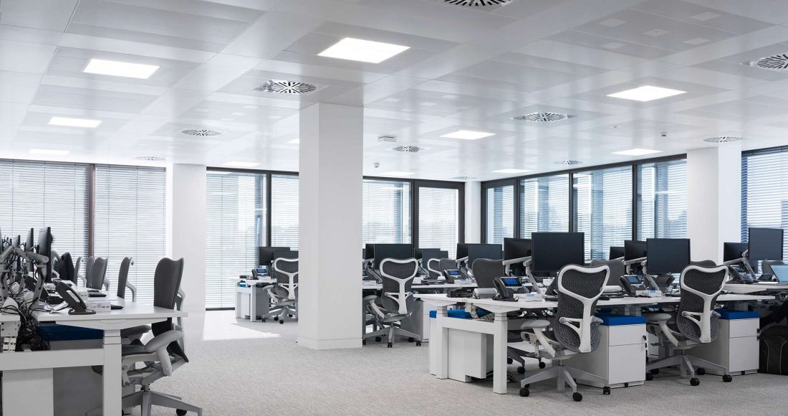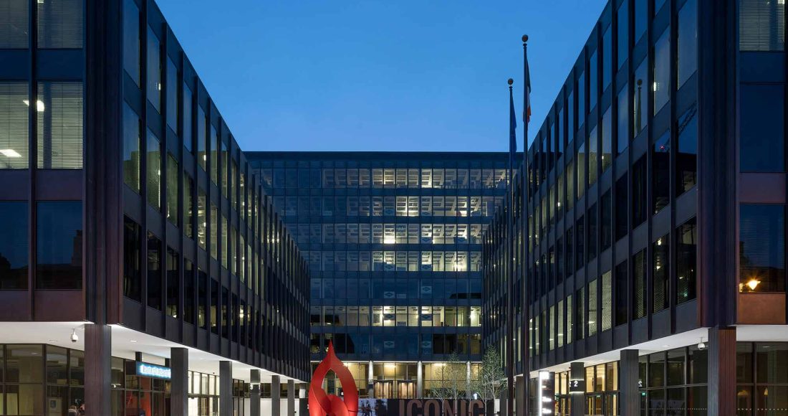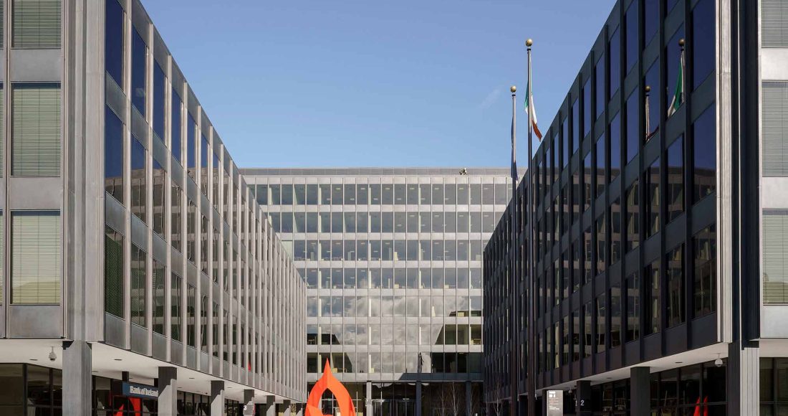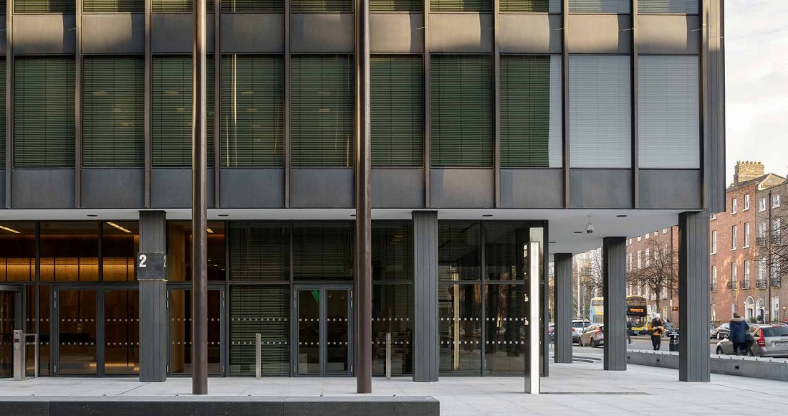Miesian Plaza is the first development in Ireland to be awarded LEED Platinum v4 Certification in any category and is the 179th LEED v4 Platinum Building globally.
Project Overview
Located on Lower Baggot Street, Miesian Plaza is a landmark office development with three distinctive headquarter buildings. The original complex of three office buildings was a recognised Dublin landmark, not only for its transition from Georgian Dublin to higher development, but also for its international flair, and is highly acclaimed for its architectural quality. Its styling and form drew inspiration from Mies Van Der Rohe’s Seagram building in New York.
The project involved the redevelopment of the iconic former Bank of Ireland Bank Centre site involving extensive and complex demolition, extension, and refurbishment of the existing protected RC buildings into 21,000m² of modern contemporary offices over a two-storey basement car park.
Works also comprised a new extension to Block 1 creating an additional 3,500m² of usable accommodation space, remodelling of existing cores throughout, and fitout to include full replacement of all finishes, fixtures & fittings, mechanical, electrical and lift installations.
The development delivers unrivalled tenant facilities in the Staff Welcome Centre, which provides secure bicycle parking for 200 bicycles and 200 individual lockers for storage, drying rooms, showers, changing rooms and a dedicated staff gym – all finished to the highest quality standard – as well as an extensive distribution antennae system for mobile communication and generous car parking provisions.
High-end architectural finishes have been installed throughout Miesian Plaza – impressive Italian travertine wall cladding and Portuguese granite flooring was used extensively, floor to ceiling glazed partitions adhere to the modular nature of the building’s architectural intent whilst maintaining the high degree of natural lighting throughout the open floor plates, and the bathrooms, fitted with full height cubicle systems and large porcelain floor and wall tiles, maintain the high quality ambience.
Key Features
- Removal and refurbishment of the existing protected bronze façade and curtain wall glazing
- Fitout to include full replacement of all finishes, mechanical, electrical and lift installations
- Extensive landscaping including granite paving, ornamental planting, bespoke granite seating and street furniture, in-ground lighting strips and street lighting, and the installation of architectural water features
- Completion on a phased handover
- LEED Platinum V4 office development - the first in Ireland
- Full high specification Cat A & B fitout to blocks 1, 2 and 3
- Constrained city centre site - surrounded on all sides - and part of the existing building remained occupied throughout the works
Project Team
Client:Remley Developments
Architect:
Scott Tallon Walker
Quantity Surveyor:
Kerrigan Sheanon Newman
Structural Engineer:
Arup Consulting Engineers
M&E Consultant:
Arup Consulting Engineers
Project Details
Contract Value:€99 Million
Floor Area:
28,000m²
Duration:
39 months
