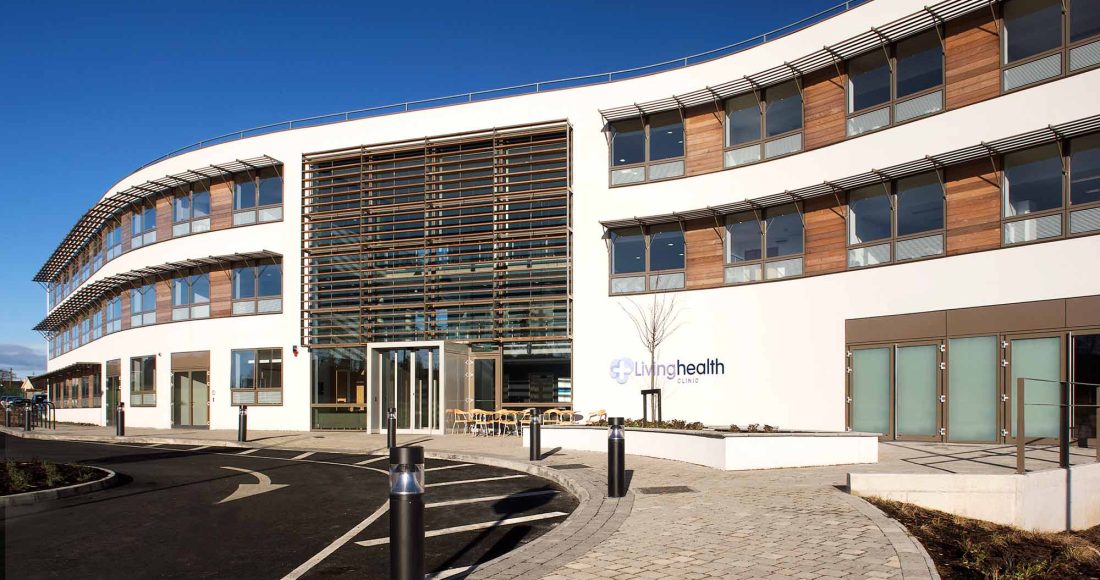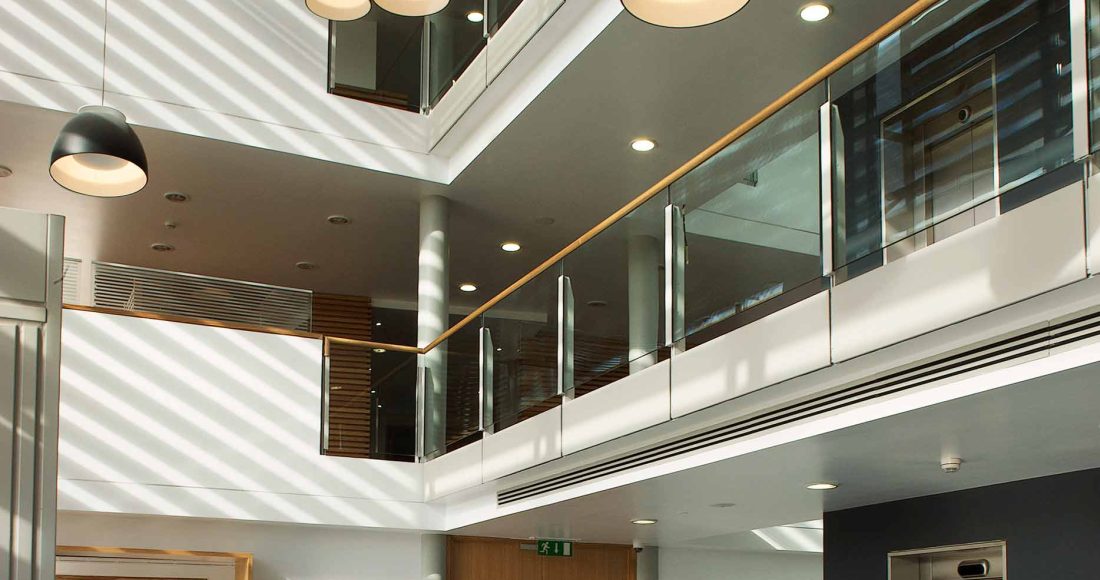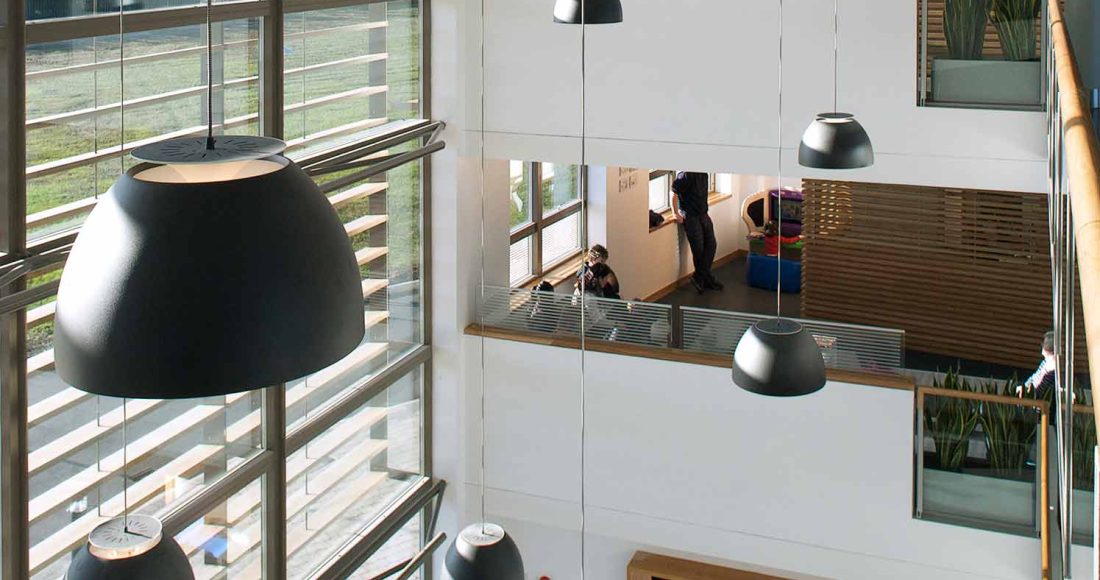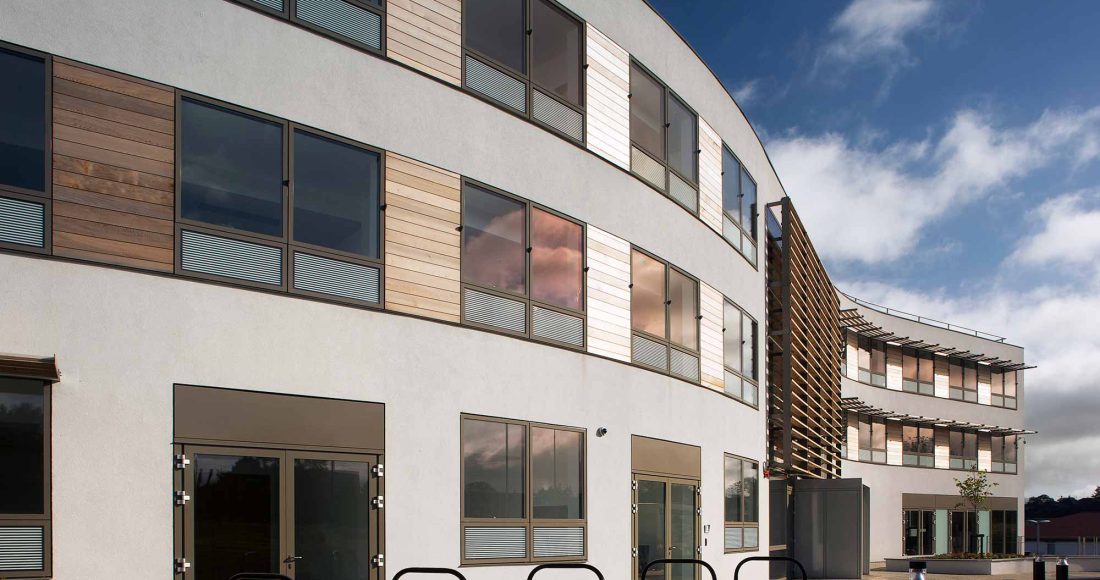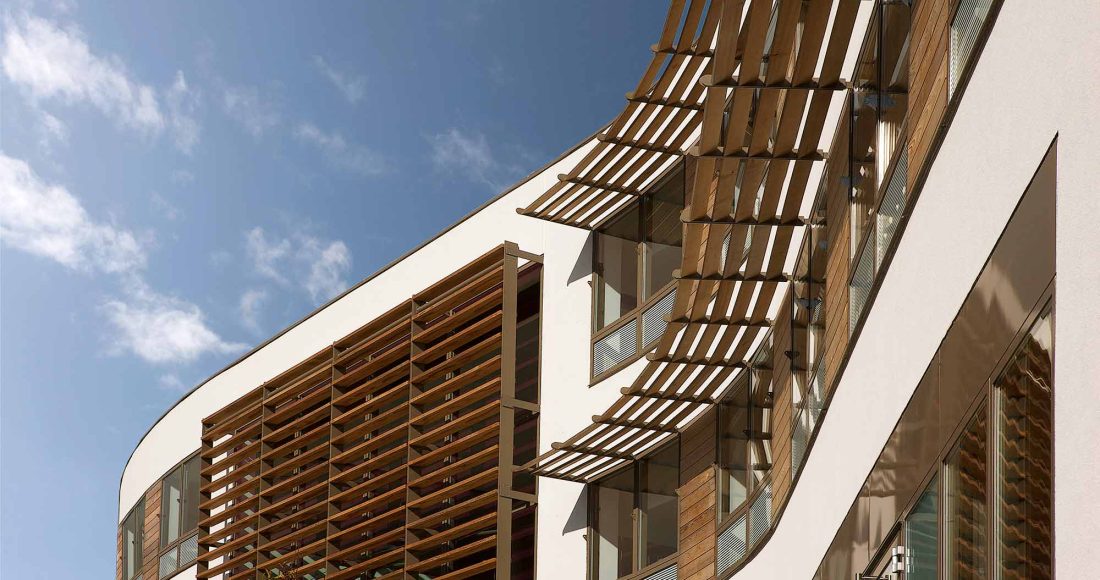As one of the first primary health care units in Ireland delivered in line with the current Government Health Strategy, the Mitchelstown Medical Centre development comprised the construction and fitout of GP and numerous other specialist consulting suites.
Project Overview
The Mitchelstown Medical Centre building was one of the first primary health care units in Ireland delivered in line with the current Government Health Strategy.
The project involved the construction and fitout of GP and specialist consulting suites, a radiology department and services, advanced diagnostics, surgical day care area, hospital consultant suites, sports injury and physiotherapy services, health screening, opticians and dentist rooms.
The building also houses Health Service Executive (HSE) offices, a gymnasium, conferencing facilities and a cafeteria. The glazed entrance atrium creates a feature reception area and was built to the highest specification to match demanding healthcare standards and sustainability requirements.
The external areas are clad with rendered blockwork, feature timber panelling, screens and brise soleil.
The services and internal fitout to all rooms were coordinated to allow for the full medical equipment installation requirements of the diverse healthcare and consultants departments.
Key Features
- Primary healthcare centre
- The facility includes private consultants and HSE facilities
- Specialist Consultant and GP suites
- Health screening
- Radiology and advanced diagnostics departments
- Surgical daycare
Project Team
Client:Mitchelstown Medical Campus Management Ltd
Architect:
Scott Tallon Walker
Quantity Surveyor:
Nolan Ryan Tweeds
Structural Engineer:
WYG
M&E Consultant:
WYG
Project Details
Contract Value:€7.4 Million
Floor Area:
3,900m²
Duration:
10 months
