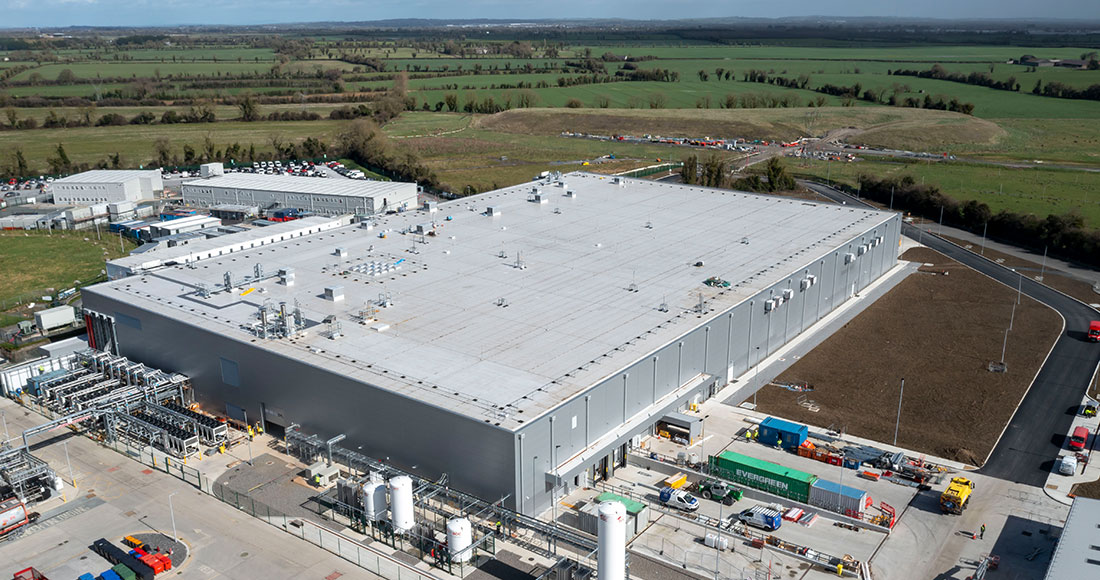Design and build construction of a new 19,000m² bio-pharma facility using the Integrated Project Delivery (IPD) model
Project Overview
Design and build of the CSA elements of a new 19,000m² bio-pharma facility in Co Meath along with the internal fitout works for the administration, support, logistics, utility and warehouse spaces. The fitout packages included the use of modular construction for meeting rooms and support areas. All works were carried out using the Integrated Project Delivery (IPD) model.
Under a fast-track programme, all site works including underground services and utilities, shell and core delivery, and an enabling package were conducted within the live campus. Due to the intricacy of the project, integration with all trade partners for design and build requirements was critical.
Success on this project came down to maximising off-site and modular construction while also utilising BIM to ensure the project was completed efficiently, to plan and on budget.
Key Features
- Fast track delivery of shell & core and site works
- Extensive use of off site and modular construction
- Fitout works for the administration, support, logistics, utility and warehouse spaces
- Extensive external underground services / utilities
- Successful partnership in the Integrated Project Delivery model
- All works carried out in a live campus environment

Project Team
Client:MSD Ireland
Architect:
RKD Architects (By JPC)
Structural Engineer:
Malachy Walsh & Partners (By JPC)
Project Details
Contract Value:€50 Million
Floor Area:
19,000m²
Duration:
21 months
