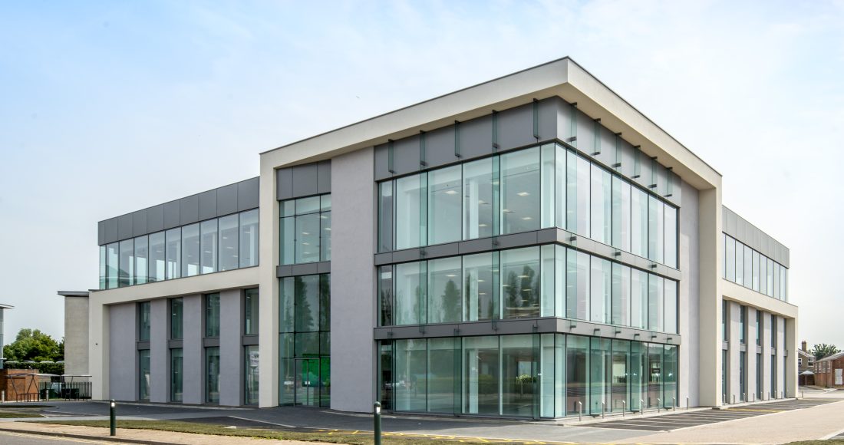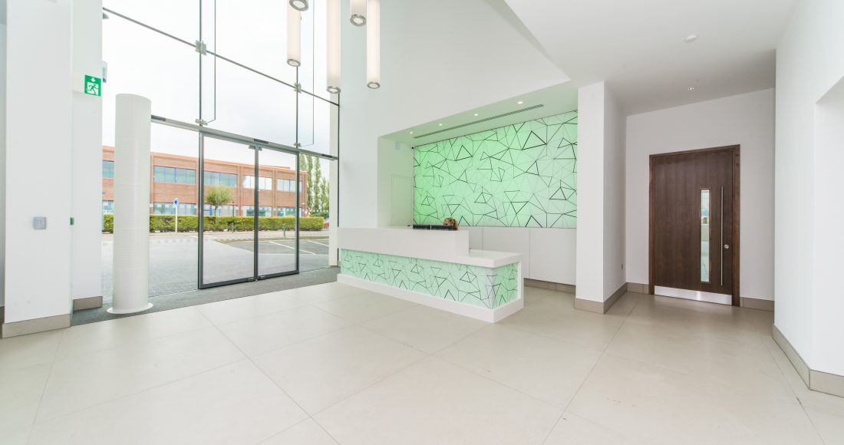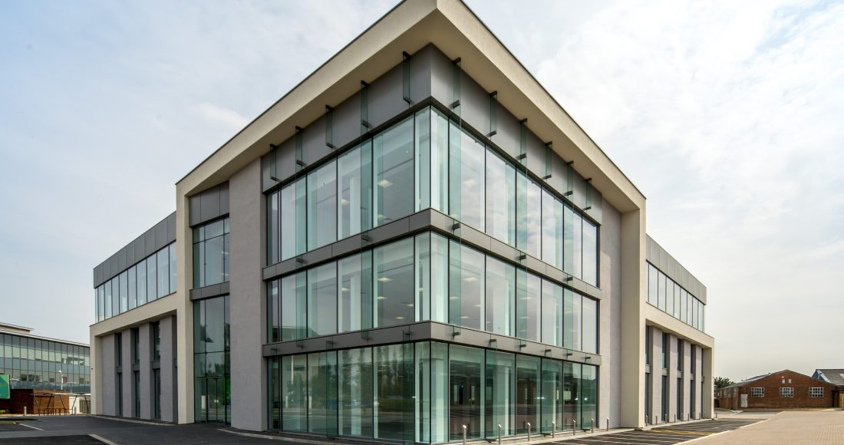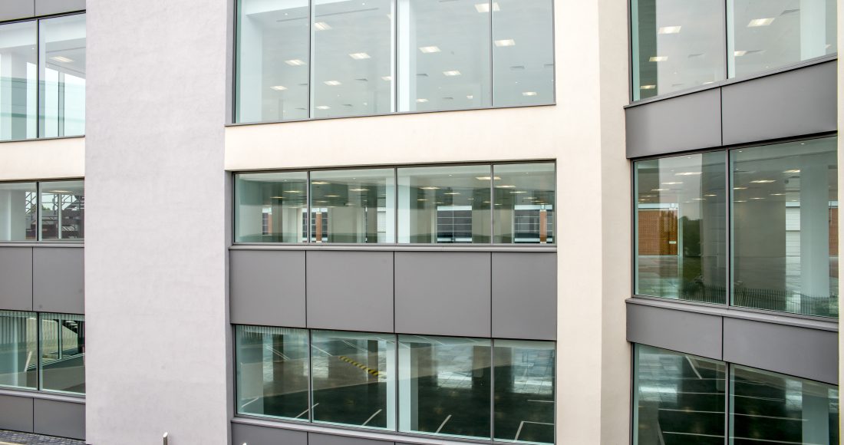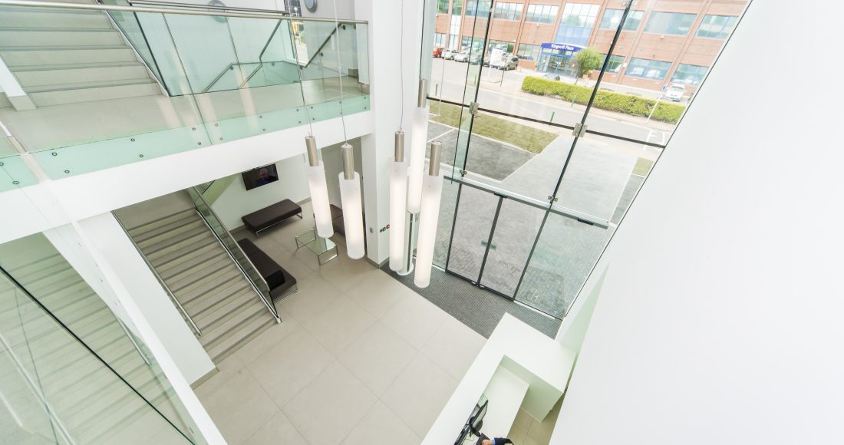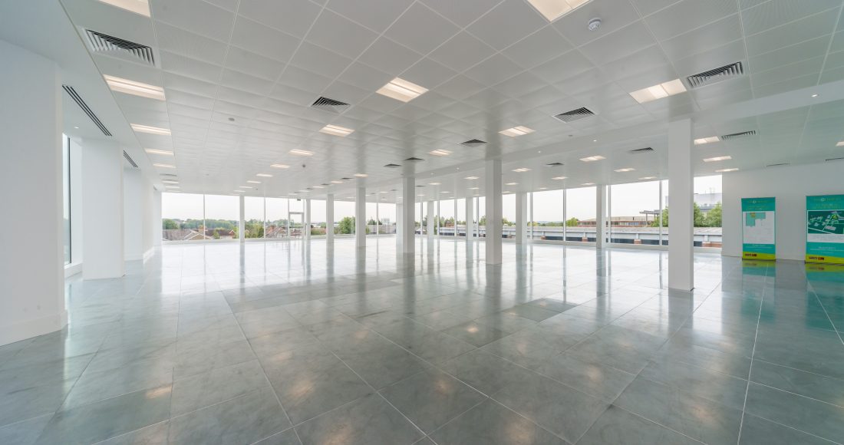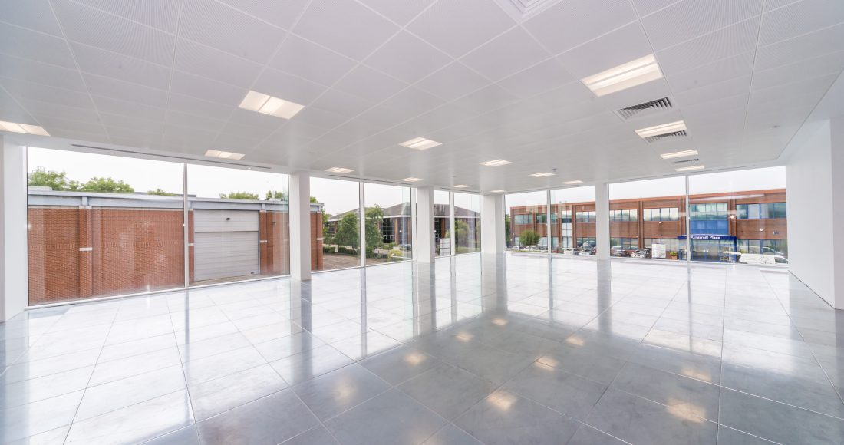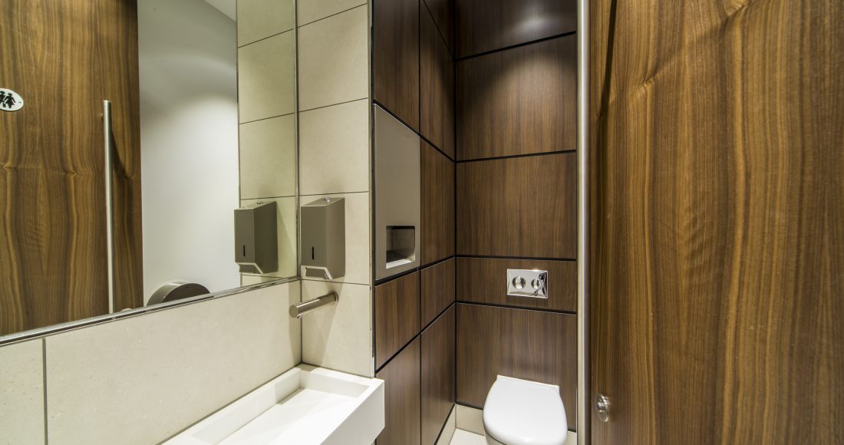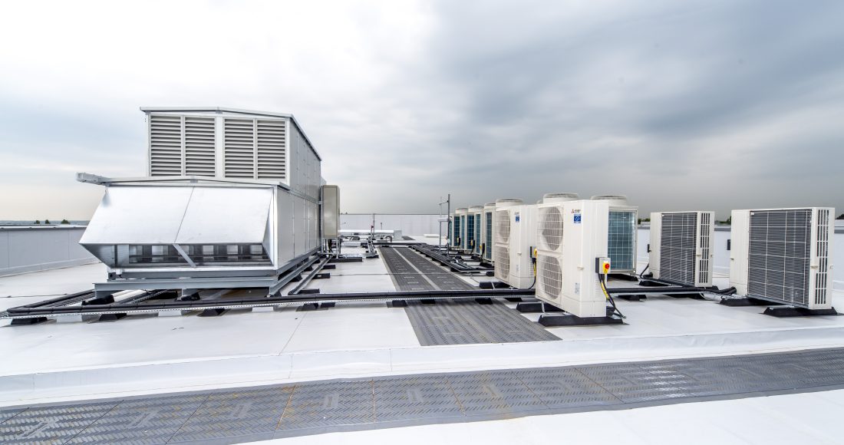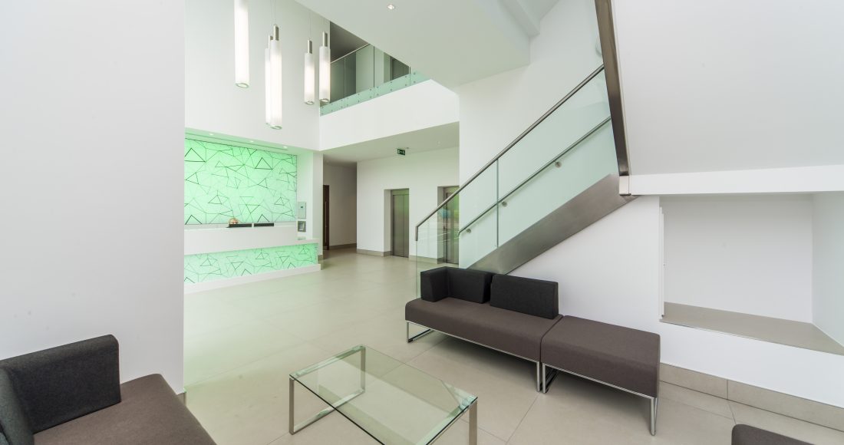Design and build remodelling and refurbishment of Unit L, an existing commercial building, in the Vanwall Business Park, Maidenhead.
Project Overview
Design and build remodelling and refurbishment of Unit L, an existing commercial building, in the Vanwall Business Park, Maidenhead. The remodelling included the realignment of cores with new lifts, removal of the existing roof and construction of a new additional floor at second floor level, extension of the ground floor footprint to match that of the first floor, which overhangs the ground floor and removal of the existing brickwork / window envelope, and installation of a new fully glazed curtain walling façade.
We also carried out a full Cat A fitout, including all M&E, ICT and finishes, to landlord area, lift, lobby, reception and core bathroom blocks.
All works were carried out in a live business park requiring extensive stakeholder liaison with neighbouring businesses.
Key Features
- Removal of existing roof and construction of a new additional floor at second floor level
- New fully glazed curtain walling façade
- Full Cat A fitout including all M&E, ICT, and finishes to landlord area, lift, lobby, reception and core toilet blocks

Project Team
Client:Mercer Real Estate Partners
Architect:
Trehearne Architects
Quantity Surveyor:
Leslie Clark Construction Consultants
Structural Engineer:
Mason Navarro Pledge
M&E Consultant:
Cundall
Project Details
Contract Value:€7.1 Million
Floor Area:
3,939m²
Duration:
13 months
Location:
Maidenhead, UK
