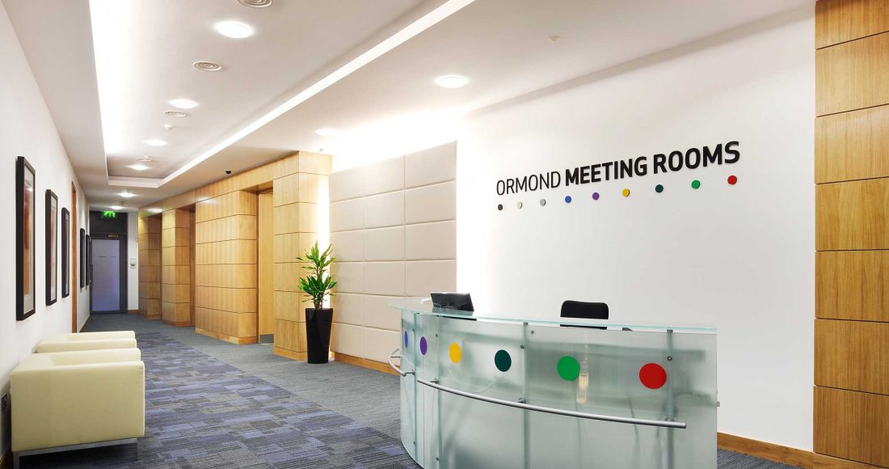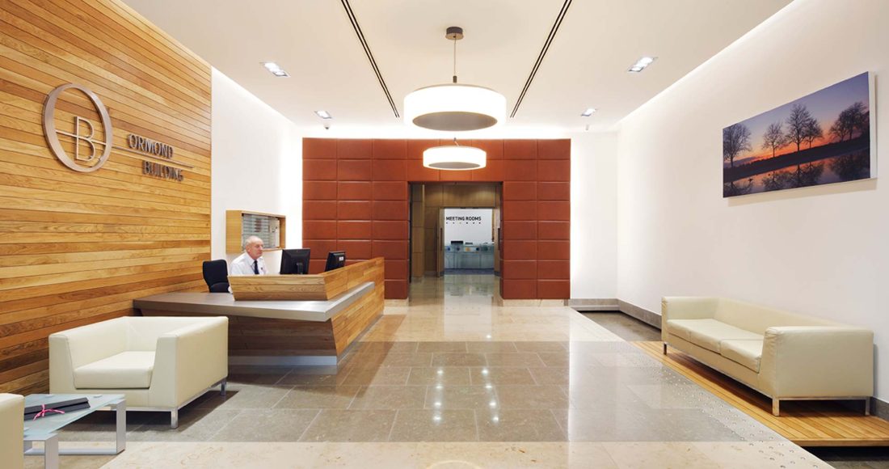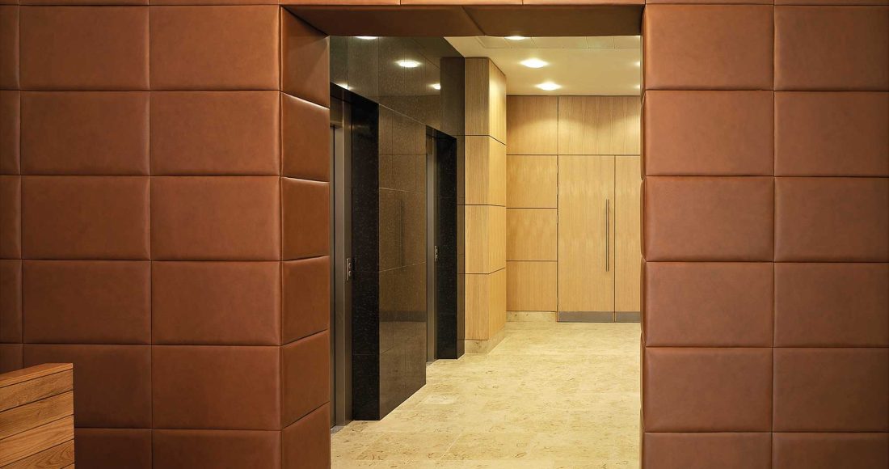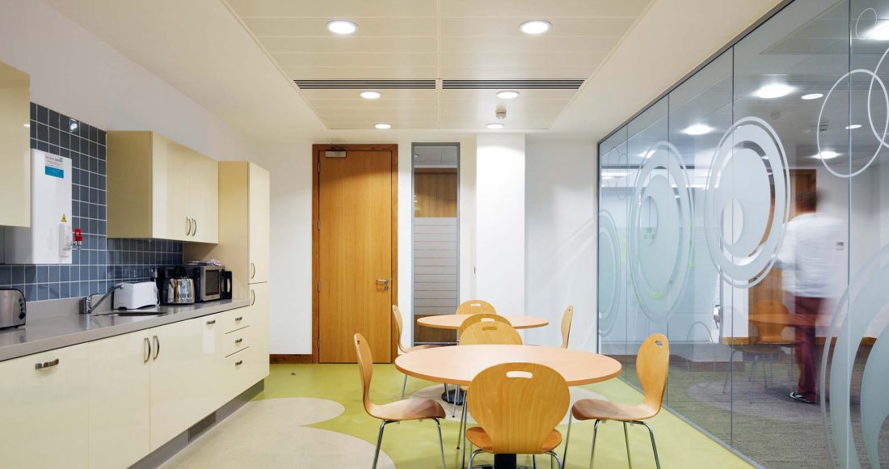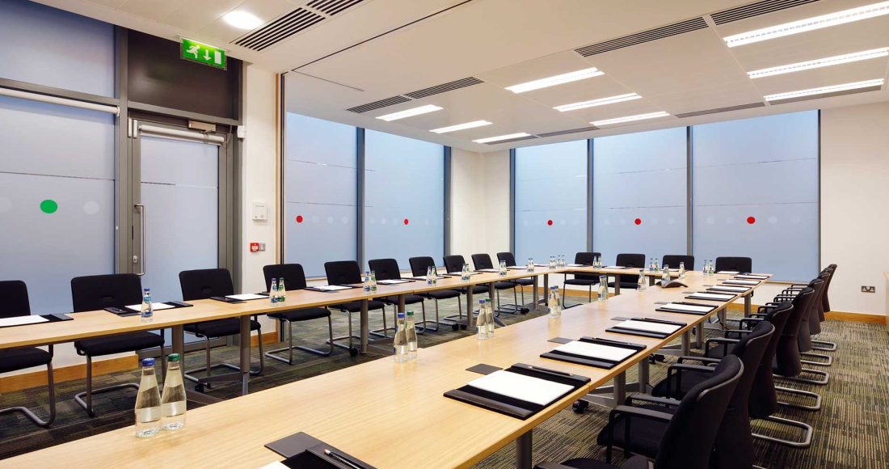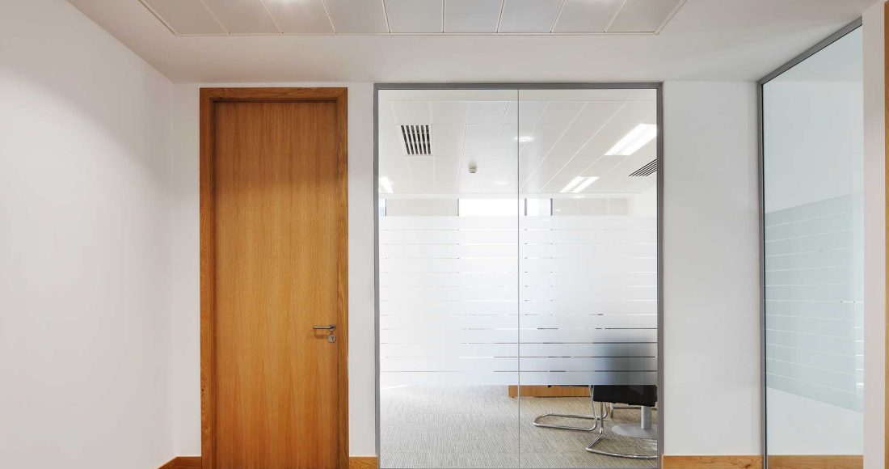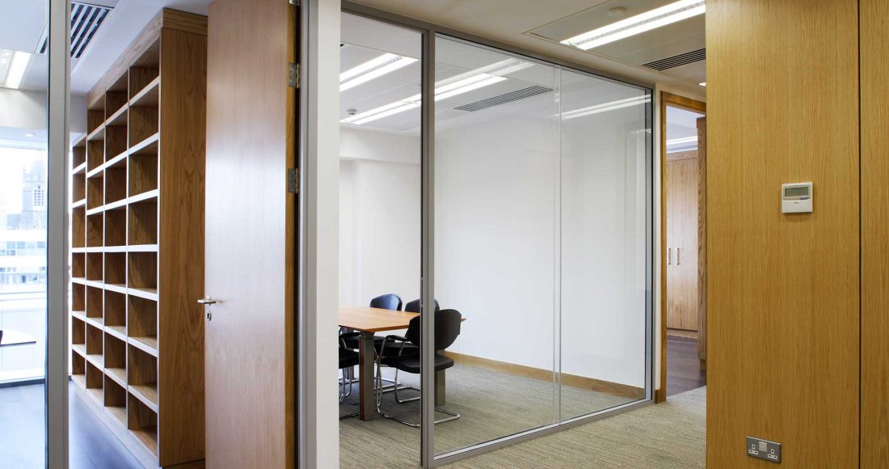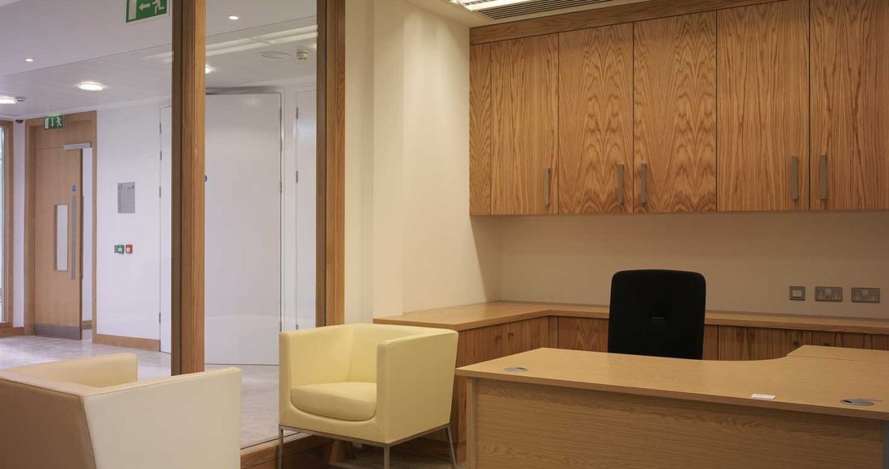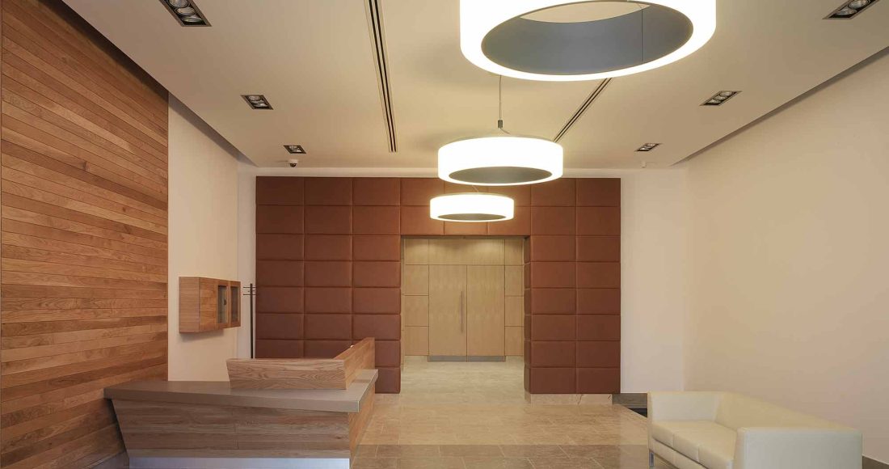Ormond Quay Offices
Category A fitout of reception area, break out areas, offices, meeting room and catering area along with Category B fitouts of multi-tenant offices.
3600
Square Metres
€4.1
Million Project Value
5
Month Project Duration Project Overview
We completed the Category A fitout of the reception area, break out areas, offices, meeting rooms and catering areas along with Category B fitouts of multi-tenant offices.
This was undertaken in a live occupied premises with multiple tenants, requiring live service tie-in and extensive works interface management.
This turnkey project involved various bespoke installations including full fixtures, fitting and equipment coordination.
Key Features
- Raised access floors, ceilings and partitions to modular and open plan offices, including all decorations
- Coordination, supply and installation of all M&E and ICT services
- Coordination of all client fixtures, fittings and equipment
Project Team
Client:JP Ormond Developments
Architect:
DMOD Architects
Quantity Surveyor:
Linesight
Structural Engineer:
DBFL Consulting Engineers
M&E Consultant:
Homan O’Brien Associates
Project Details
Contract Value:€4.1 Million
Floor Area:
3,600m²
Duration:
5 months
