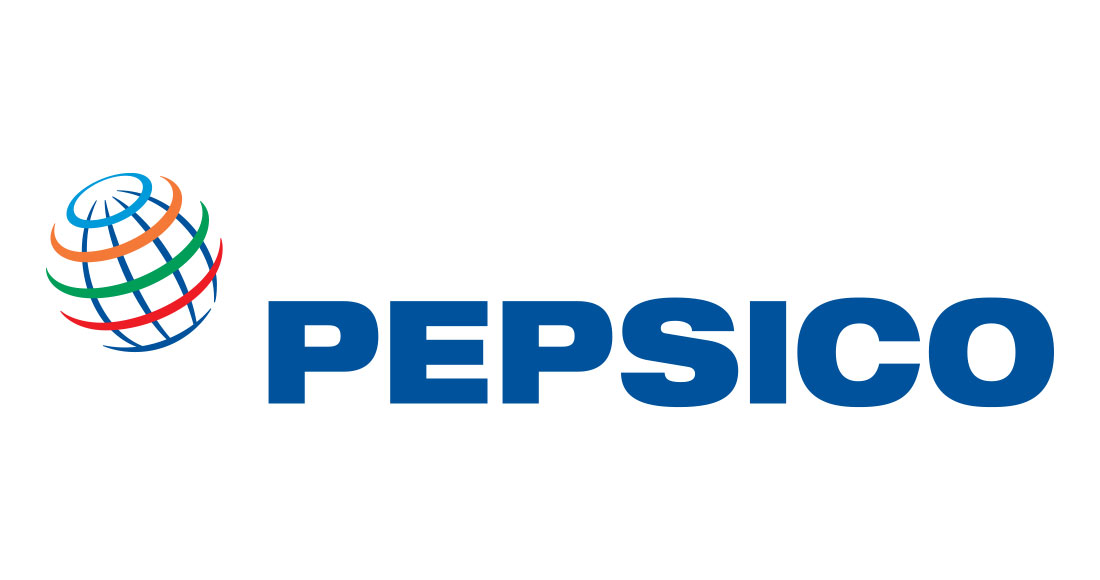Construction of a new production building at the existing PepsiCo facility in Little Island, Cork, including three cleanroom production areas, process pipework, control equipment, along with above and below ground services.
Project Overview
The project involved the construction of a new production building at the existing PepsiCo facility in Little Island, Cork. Works included three cleanroom production areas, each eleven metres high, containing medium blend, large emulsion, and powder rooms with the associated platforms, process pipework and control equipment separated by a central service corridor, and three levels of MCC rooms. The roof accommodates the air handling units and dust collectors, which service the cleanrooms below.
The building is a steel frame cladded structure supported on a piled foundation. Under the floor slab, a network of stormwater drainage and double contained process drainage extend beyond the building into the service yard and connect to the existing systems. Works also included the diversion and modification of many of the live underground services.
The new building is linked to the existing process services within the plant and a tank farm via a system of high-level pipe racks, which were extended to service the new building.
The interfaces and connections with the existing plant were strictly controlled and coordinated to ensure that all works were carried out in a safe manner and that uninterrupted operation of the plant processes was maintained.
Due to the restricted nature of the site, all materials were stored remotely in a satellite compound and brought to site as required, necessitating strict controlled access onto public roads.
All works carried out on a live and operational facility without any disruption to daily operations.
The project and was successfully and safely delivered through the collaborative approach adopted by ourselves, our contractors and the client’s CMT.
Key Features
- New production building and associated civil works
- New production building frame erected using 400t of steel
- Modification to existing adjoining production building
- Piling (79nr CFA piles 450mm Ø)
- 2,000m² of horizontal cladding
- Interface weathering / corridor works within the existing production facility
- Installation of M&E services and lifts; services yard works
- Integration and cordination with client process contractor
- Works complete on a live, operational campus

Project Team
Client:PepsiCo Ireland
Architect:
PM Group
Quantity Surveyor:
PM Group
Structural Engineer:
PM Group
Project Details
Contract Value:€16.8 Million
Floor Area:
1,200m²
Duration:
18 months
