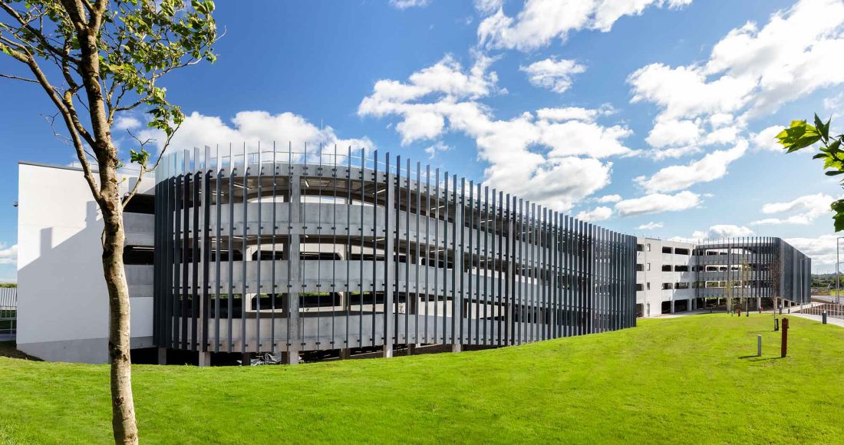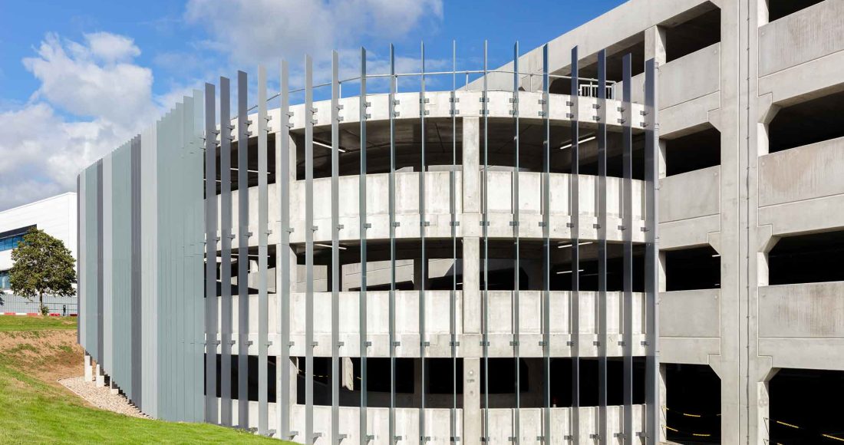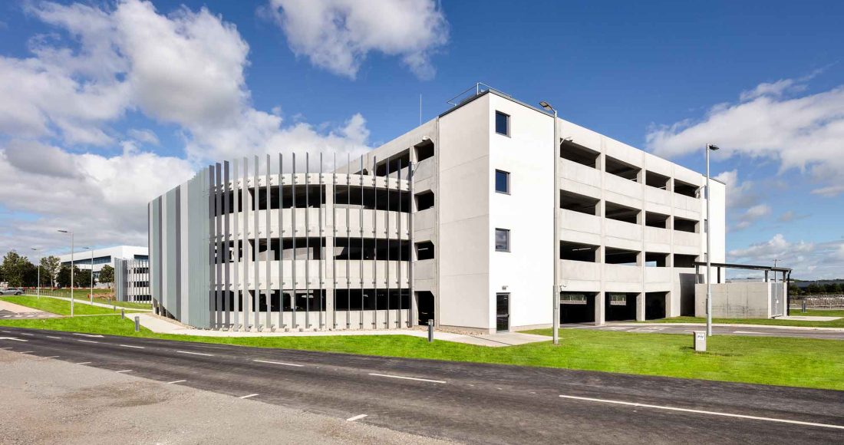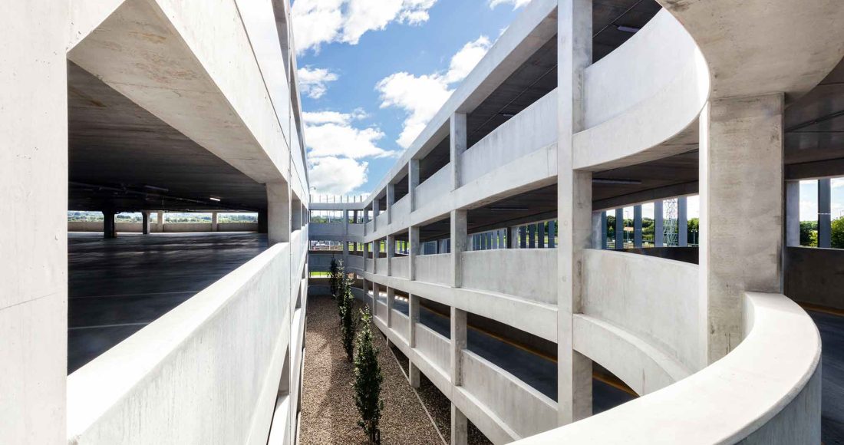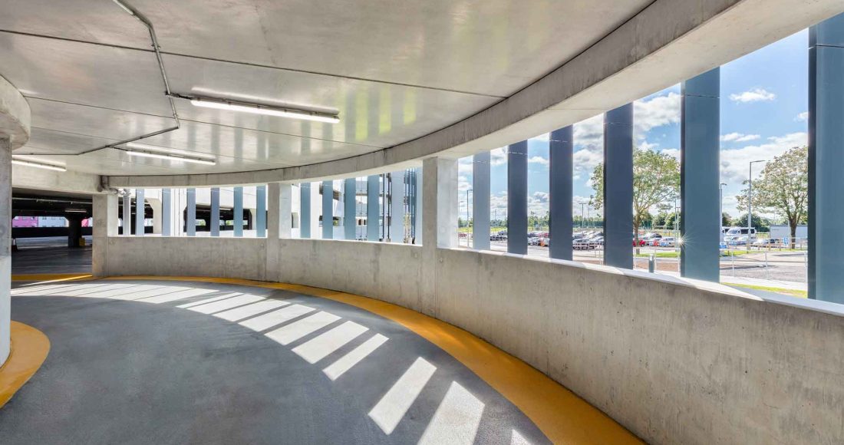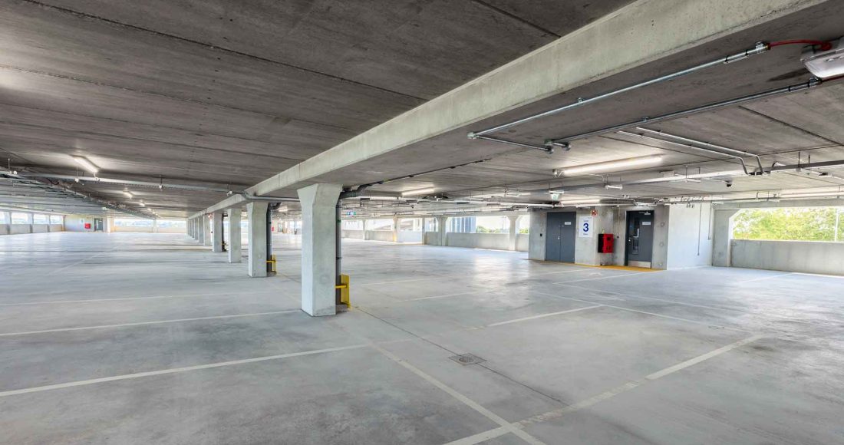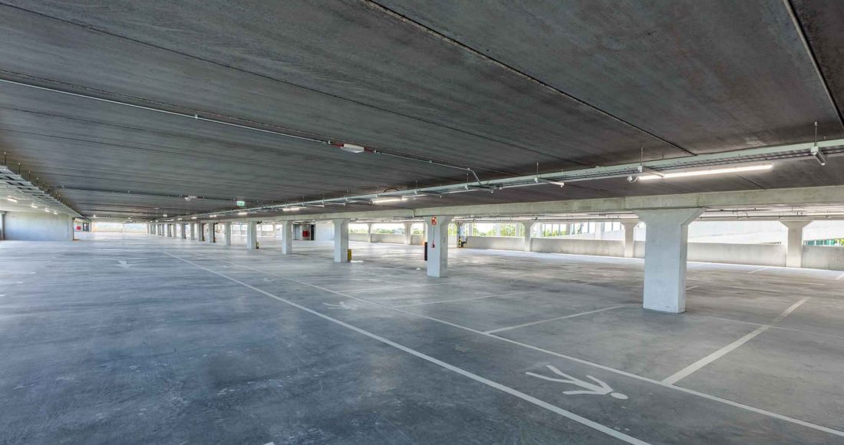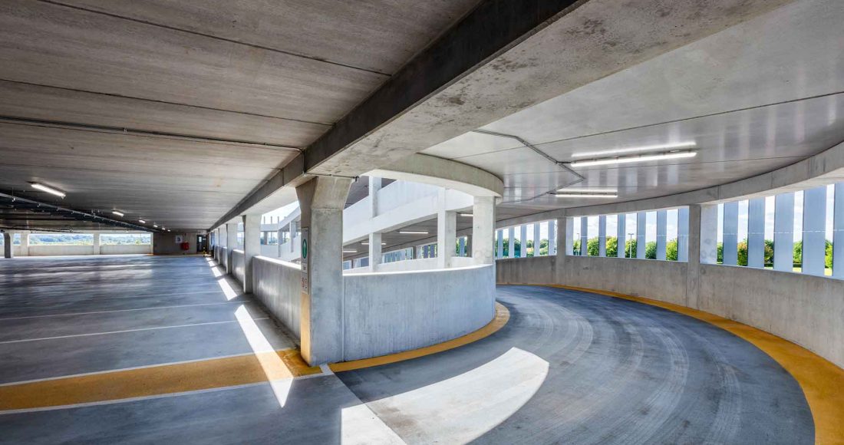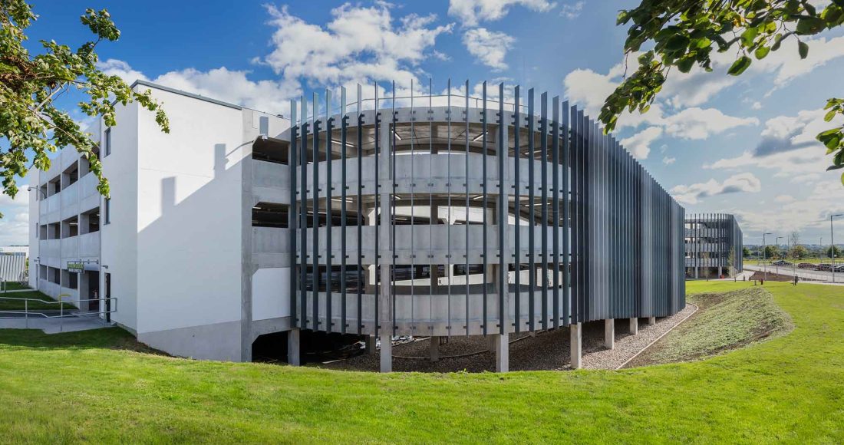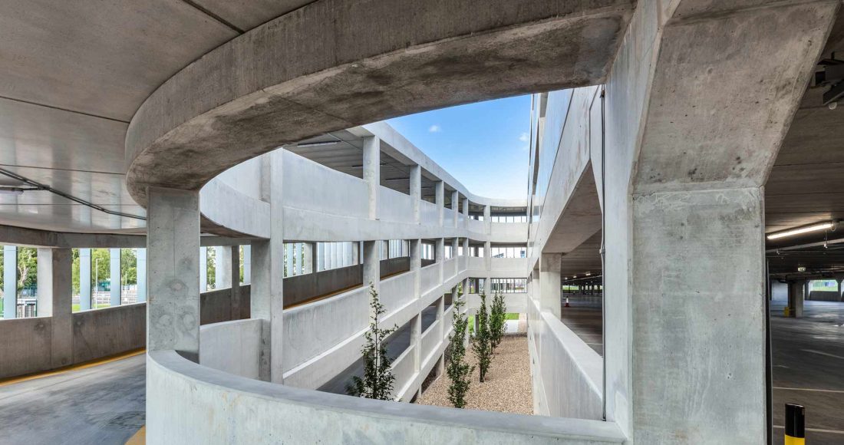Design and build of a four-storey carpark on the operational Regeneron Pharmaceutical campus.
Project Overview
The project involved the design and build of a four-storey carpark on the operational Regeneron Pharmaceutical campus.
The efficient precast design contains 800 parking spaces and was designed with the structural capacity for further floors, if required in the future. The use of precast elements allowed the construction of the structure to take place off-site while significant earthworks and substructure development was ongoing on-site, assuring the project could be completed within the required 12 month contract duration.
The project also entailed extensive underground utility works, existing service diversions and the installation of a new road network – all within the live campus. The services included full M&E and sprinkler installation as well as carpark management system, electric carpark charging points, and photovoltaic panels. There were also additional elements added to the project which entailed the construction of a new 200 space surface car park, secure perimeter fencing, and external finishes.
Key Features
- Overall responsibility for the management and coordination of all design elements
- The frame, structure, walls, ramps and stairs were all manufactured off-site, ensuring minimum disruption on site
- All works were carried out on the live and operational Regeneron Pharmaceutical campus

Project Team
Client:Regeneron Pharmaceuticals
Architect:
Henry J Lyons Architects
Quantity Surveyor:
Linesight
Structural Engineer:
Punch Consulting Engineers
M&E Consultant:
EDC
Project Details
Contract Value:€16 Million
Floor Area:
19,200m²
Duration:
12 months
