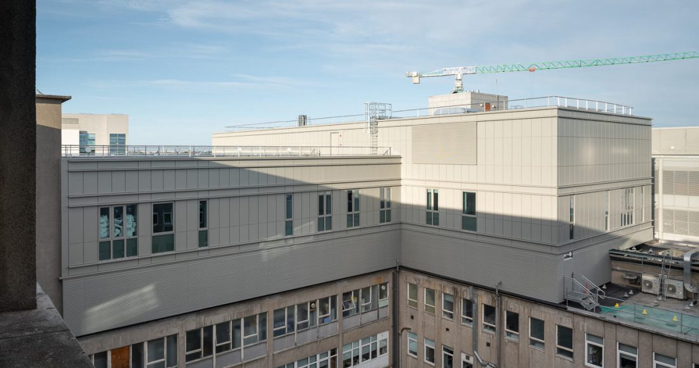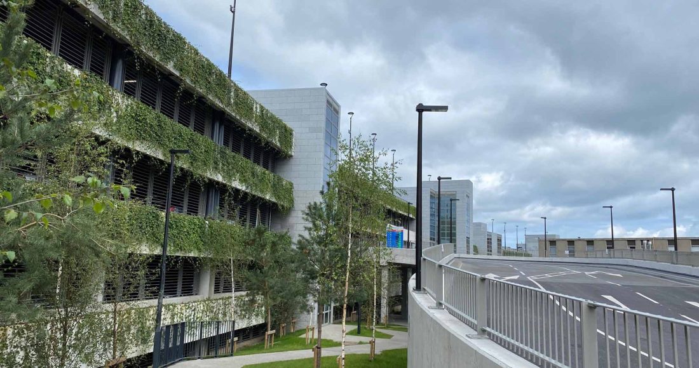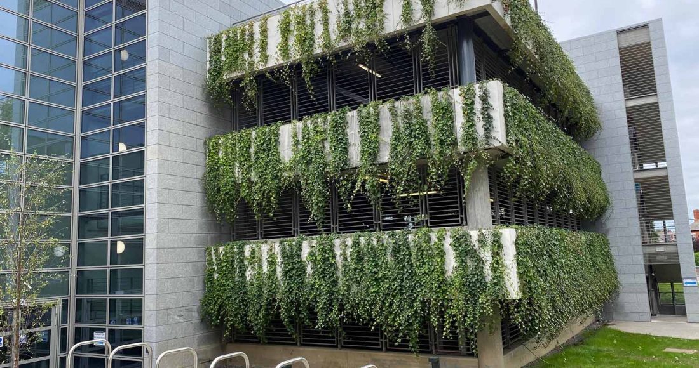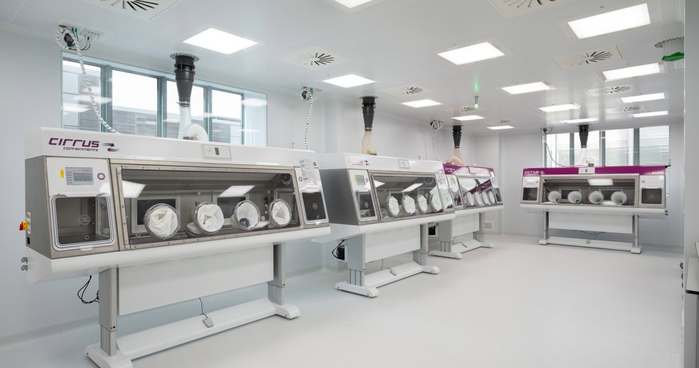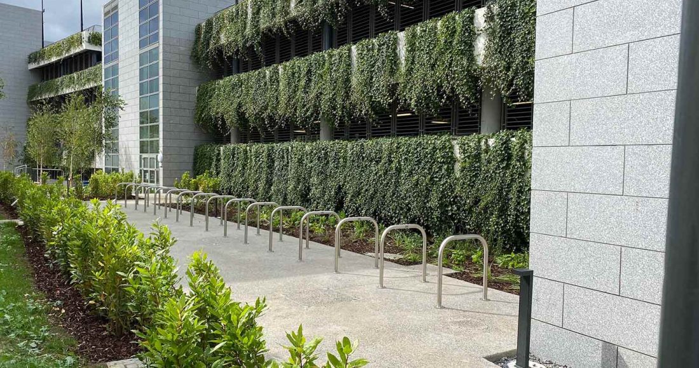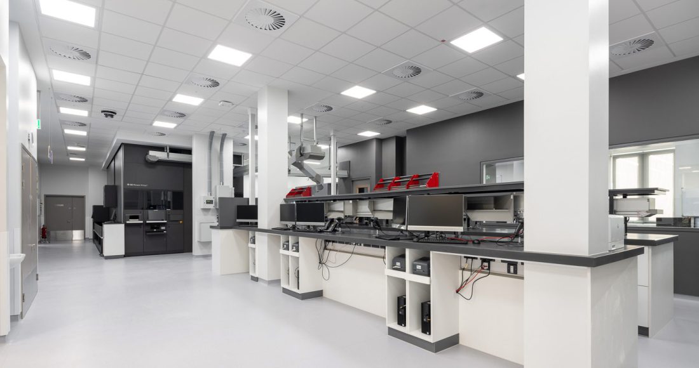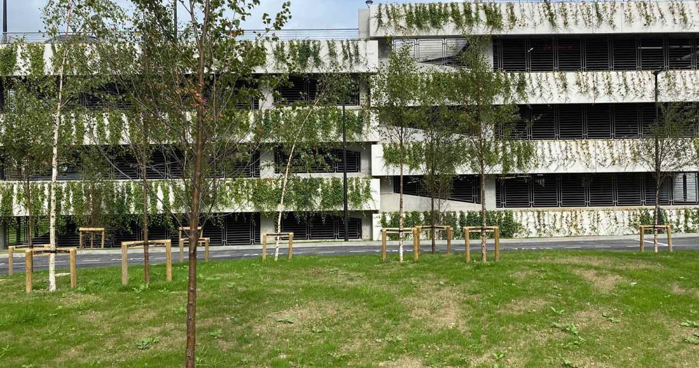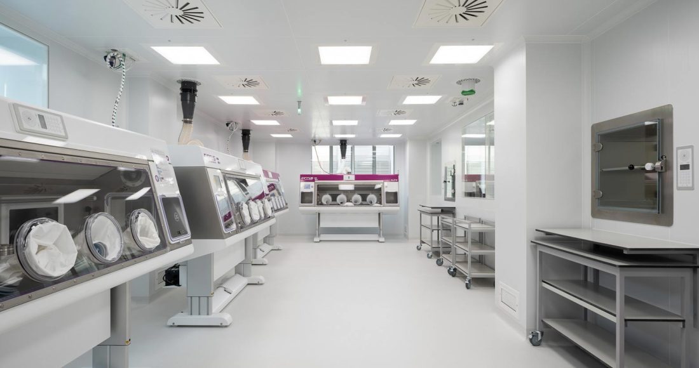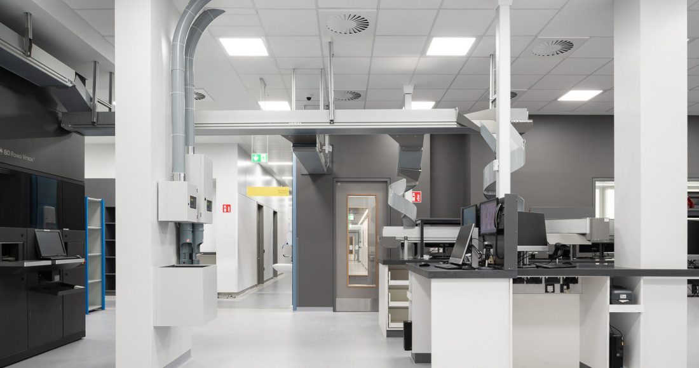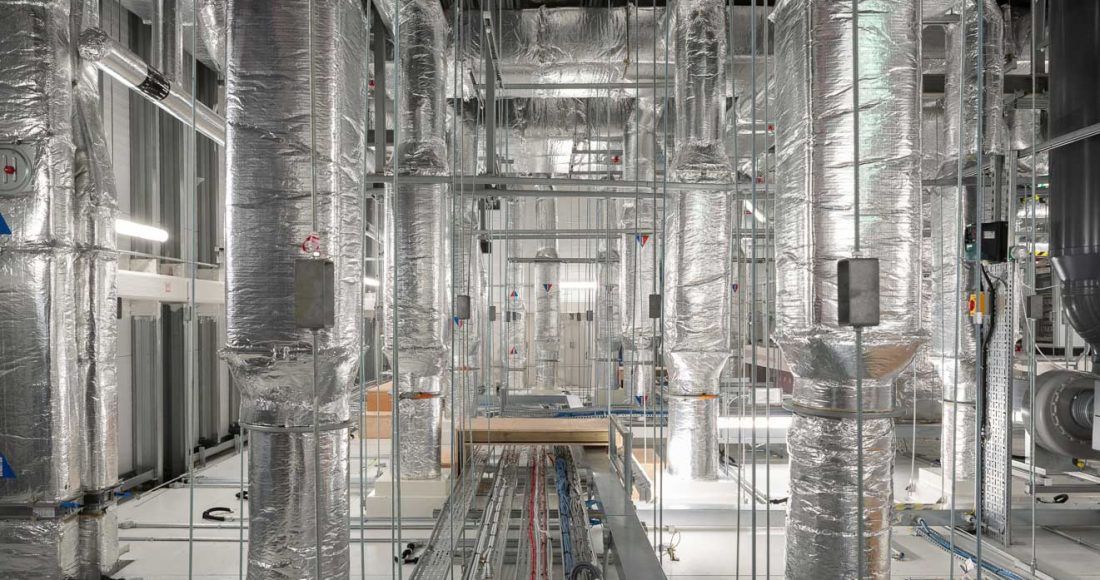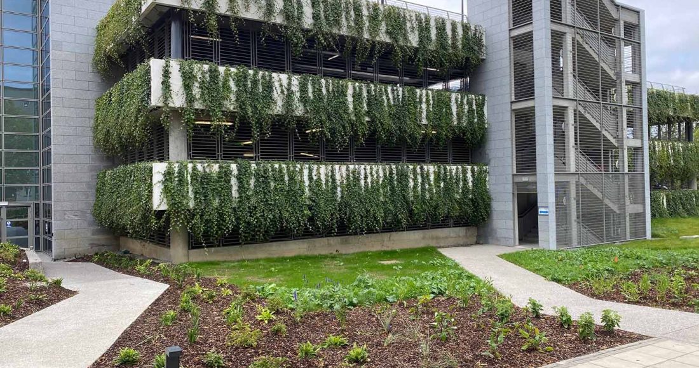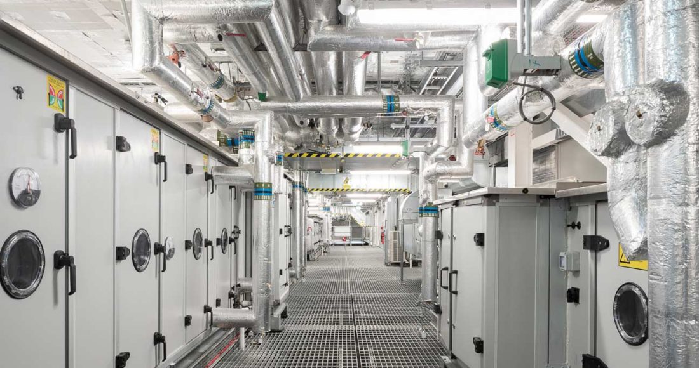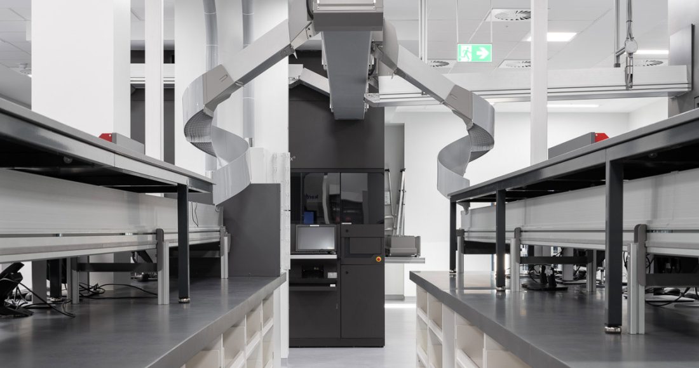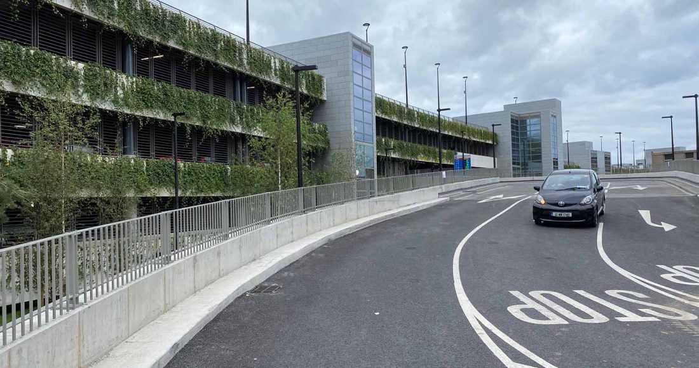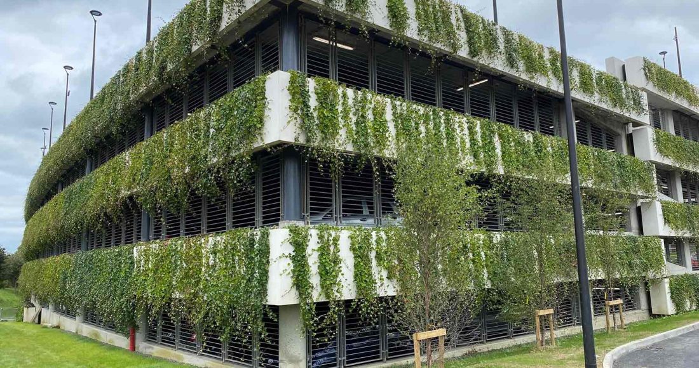Construction works within a live acute hospital campus consisting of a new two and three storey pharmacy facility at roof level of the existing multi-storey main ward block along with a horizontal and vertical extension to the existing multi-storey carpark.
Project Overview
Works involved the construction of a new two and three storey pharmacy facility on the roof level of the existing multi-storey main ward block. The facility is comprised of an aseptic compounding suite and associated facilities including a robotic pharmacy selection and distribution facility, coldrooms, plant rooms, offices, and workstations to serve the new facility. All fittings, furniture, and equipment, including supply and integration of the isolators, was included within the contract.
We also provided a four-level horizontal and two-level vertical extension to the existing multi-storey carpark, located on the north end of the hospital campus.
Additionally, work included an upgrade of the pedestrian access and route ways for the existing carpark structures, construction of a new access arrangement northeast of the existing carpark, extensive M&E installations, and landscaping.
As the facility was constructed in the centre of an existing live and operational acute hospital, on the rooftop, significant coordination and specific approaches were required to ensure that the works were carried out safely, without disruption to the hospital, patients and staff. This was achieved through:
- Development of a robust traffic management plan detailing shared access including the segregation of pedestrians from construction traffic and personnel.
- Close management of environment and infection control such as dust, fumes, gases, noise and vibration.
- Strictly managing security including securing the site and construction compound at all times.
Key Features
- New two and three-storey pharmacy building constructed at roof level above the existing block H building
- Installation of a new pharmacy aseptic compounding suite and associated facilities including a robotic pharmacy selection and distribution facility, coldrooms, plant rooms offices and workstations
- Relocation and recommissioning of existing and new rooftop plant and equipment
- Four-level horizontal and vertical extension to the existing multi-storey carpark, located on the north end of the existing hospital campus
- Managed and delivered through BIM

Project Team
Client:St Vincent’s Healthcare Group
Architect:
O’Connell Mahon Architects
Quantity Surveyor:
Linesight
Structural Engineer:
Arup
M&E Consultant:
Arup
Project Details
Contract Value:€33 Million
Floor Area:
2,573m²
Duration:
28 months
