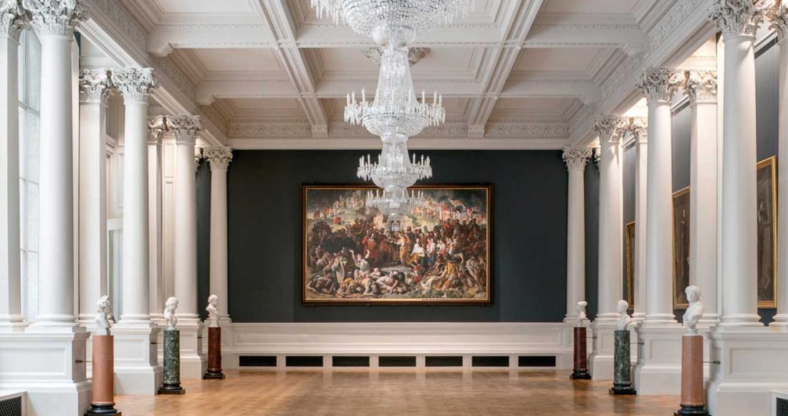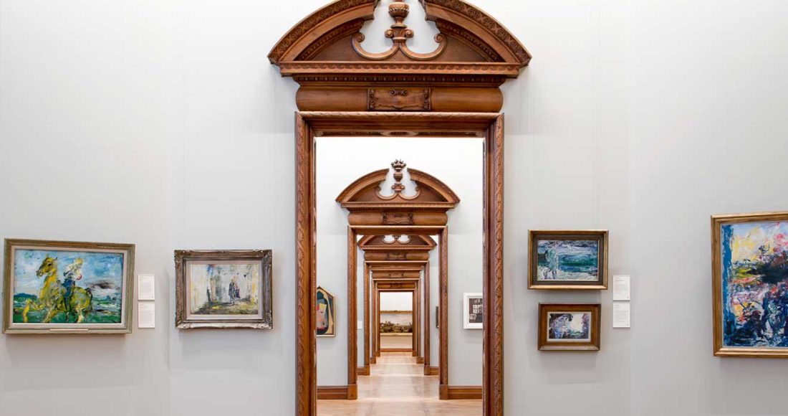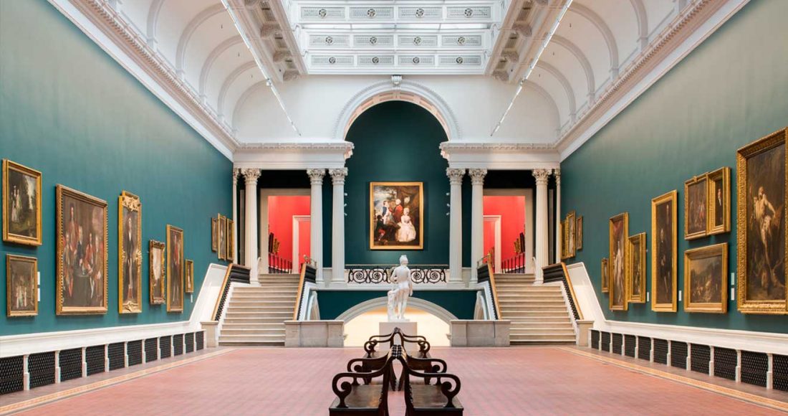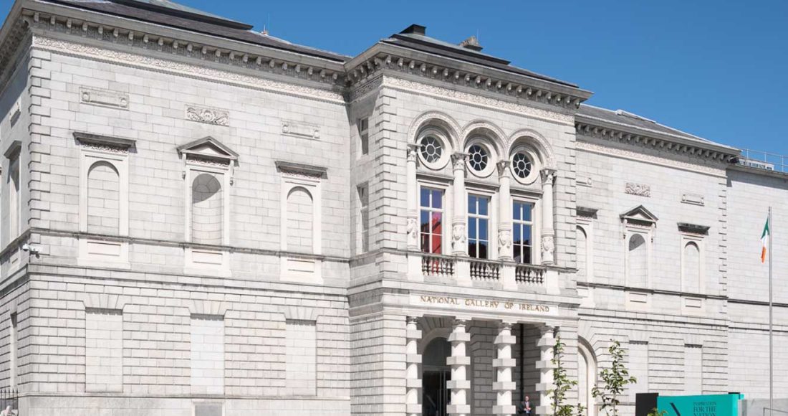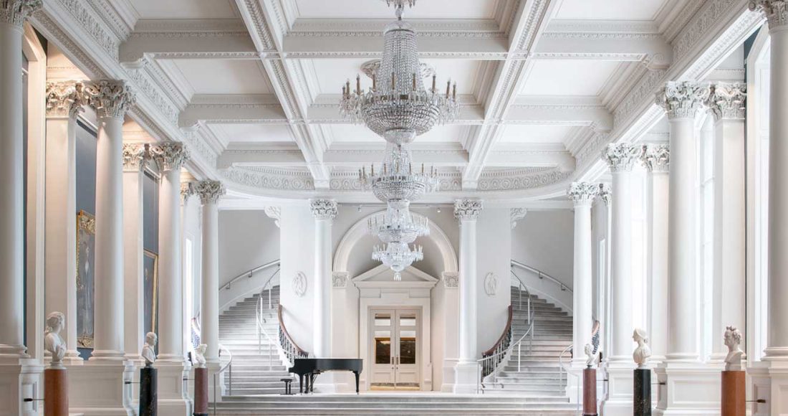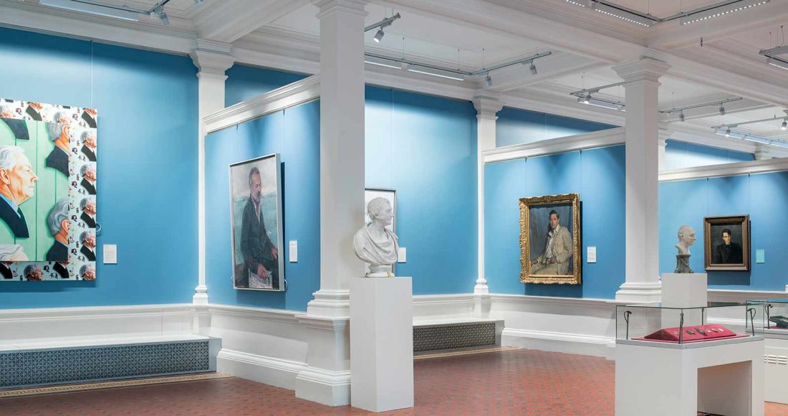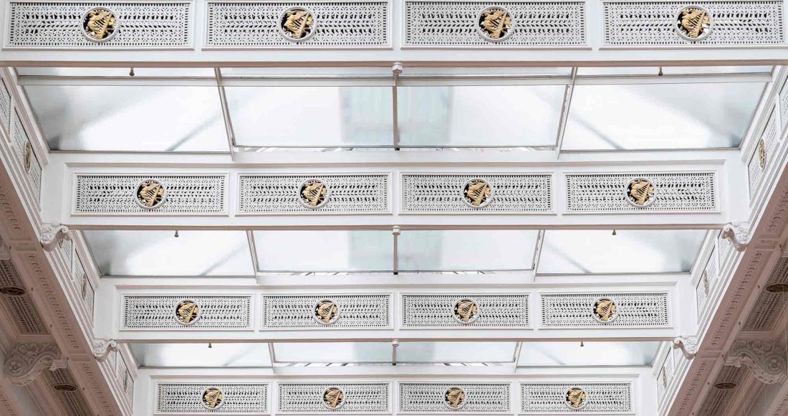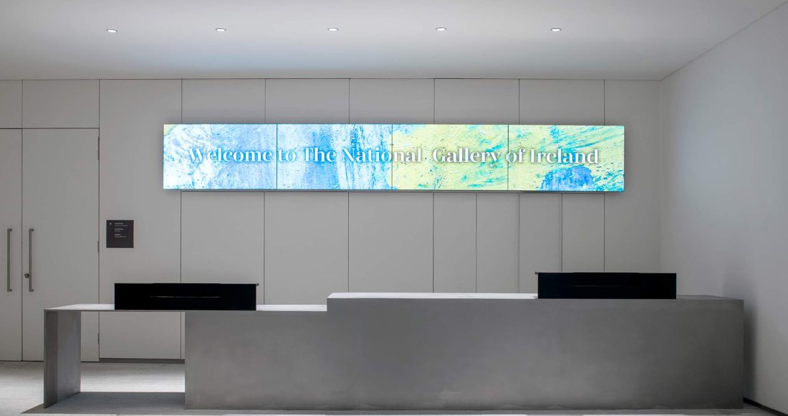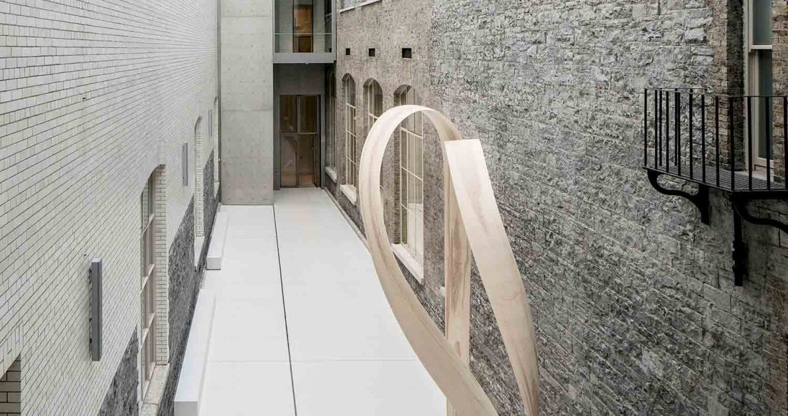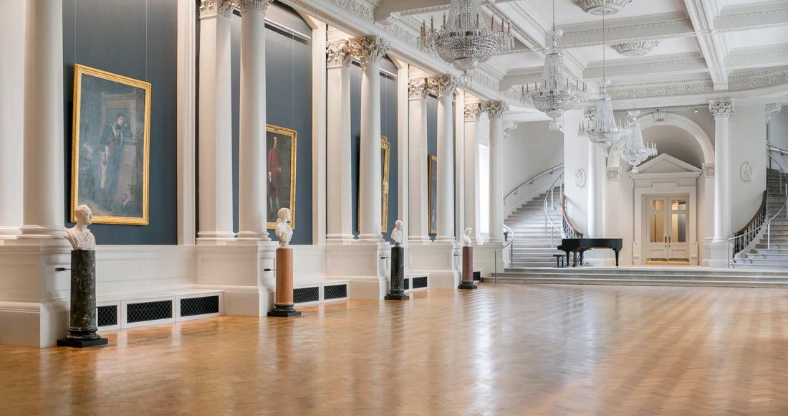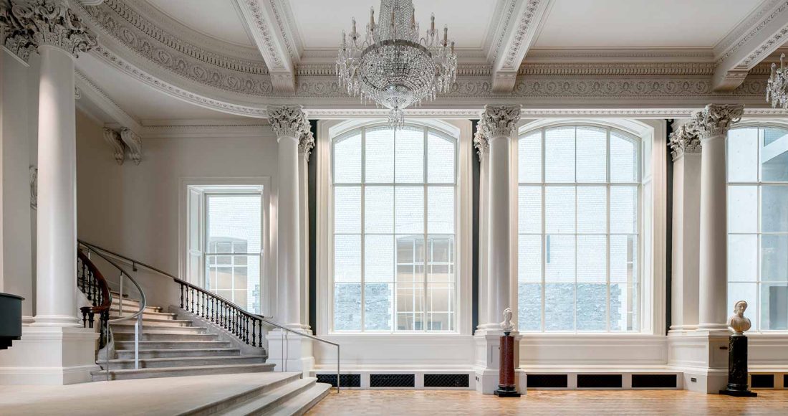The final phase of a series of refurbishment projects on the National Gallery of Ireland comprising the introduction of state-of-the-art environmental control systems into the historic and protected Dargan and Milltown Wings to maintain the optimum climate for their priceless art collection.
Project Overview
As the final phase of a series of refurbishment projects on the National Gallery of Ireland (NGI), this project comprised the introduction of state-of-the-art environmental control systems into the historic wings of the gallery, namely the protected Dargan wing, opened in 1864, and the Milltown Wing which opened in 1903, to maintain the optimum climate for their priceless art collection.
The project involved the construction of a basement energy centre to provide for these environmental control services and was built under a redesigned forecourt at the Merrion Square entrance. In addition, works included extensive landscaping including granite paved courtyards, cladded benches to conceal ventilation ducts, along with a grass landscaped lawn to the front. The project also saw the reopening of Victorian features and spaces within the Dargan and Milltown Wings, previously unseen by the public.
The project was surrounded by an extensive network of utilities that serviced both the project and surrounding live galleries. A substantial part of the project involved working around live fibre networks that control the security and access control systems in the entire gallery. Zinc Cassette rainscreens were applied to new build façades, including stair cores and link tunnels to the rear of the NGI.
A new feature introduced as part of the refurbishment project was the creation of an additional atrium space between the Dargan and Milltown wings which houses a sculpture court. The original windows on one side of the Shaw Room in the Dargan Wing and the windows of the ground floor Milltown Wing galleries were reopened providing a view for visitors into this new atrium.
This project proved challenging from not only a logistical and material handling point of view, but also through the unforeseen difficulties that presented themselves behind the historic fabric as the design involved the underpinning of the entire historic structure with complicated and intrusive temporary works systems needed to create the new sub-basement service routes. These routes run from the energy centre to newly constructed vertical risers within the new building structures for the distribution of the key services throughout the galleries at all levels. These works all had to be completed with minimum intervention and impact to the historic building fabric.
Key Features
- Refurbishment of historic Dargan and Milltown Wings and infill of the central Sculpture Court
- Workd to a listed Protected Structure
- Enabling works to relocate the existing security room
- New basement energy centre at the Merrion Square entrance
- Provision of new basement level server and security rooms
- Underpinning 3m deep under existing building footprint
- 2018 Irish Construction Excellence Awards - Project of the Year – Public / Heritage
- 2018 RIAI Awards - Best Culture / Public Building
- 2017 Irish Building and Design Awards - Cultural Project of the Year

Project Team
Client:The Office of Public Works
Architect:
Heneghan Peng Architects / Blackwood Associates
Quantity Surveyor:
AECOM
Structural Engineer:
Punch Consulting Engineers
M&E Consultant:
BDP
Project Details
Contract Value:€28 Million
Floor Area:
7,200m²
Duration:
36 months
