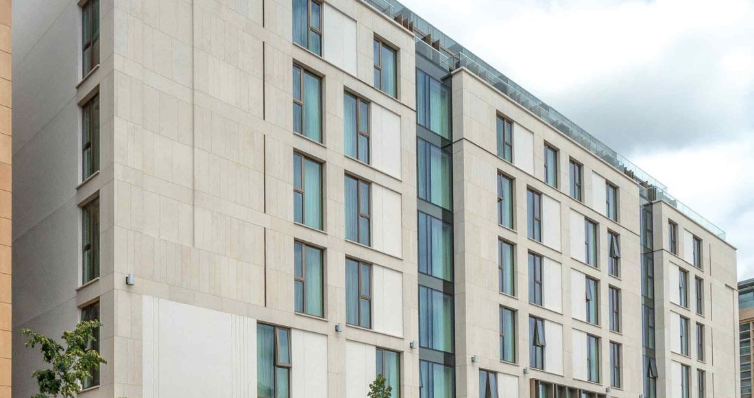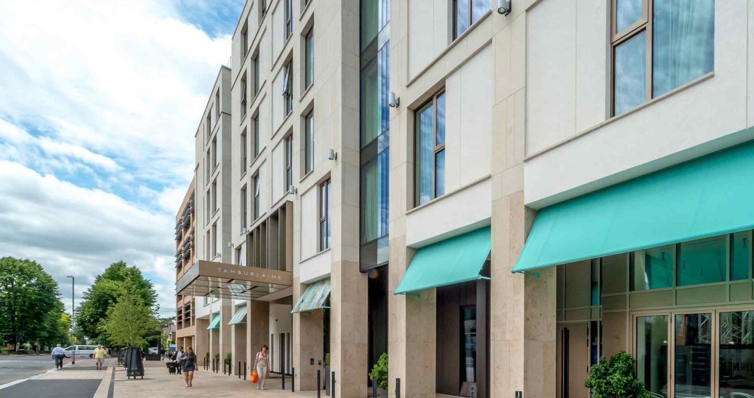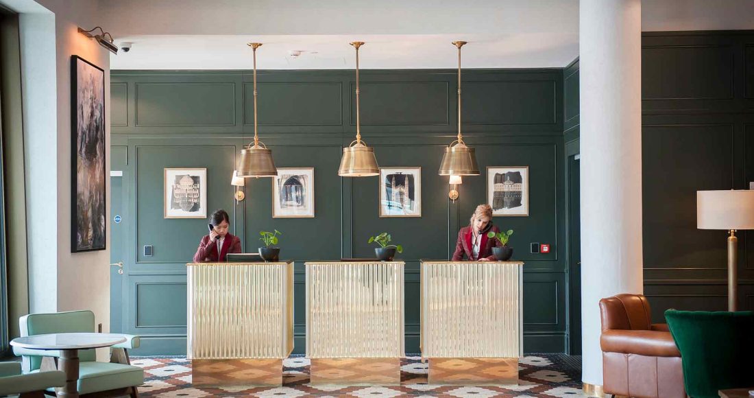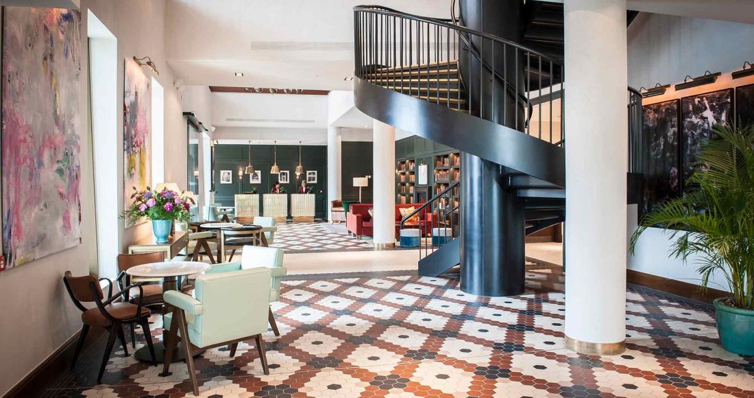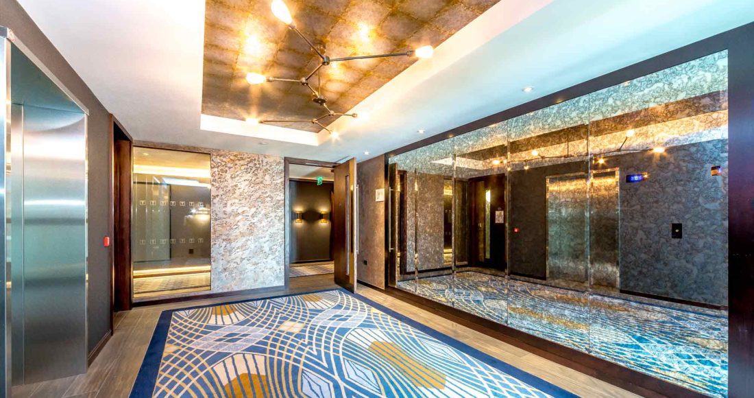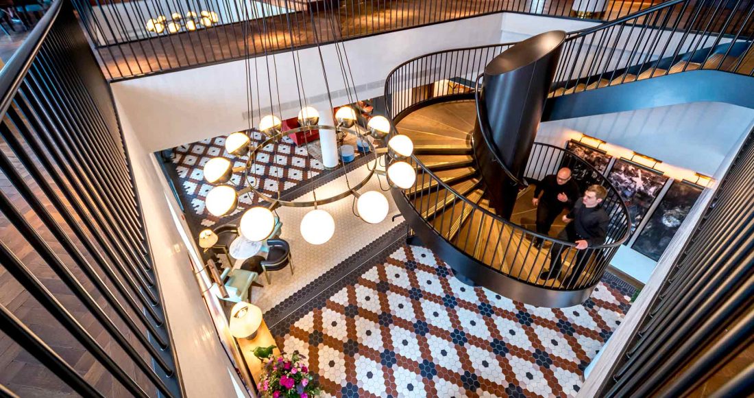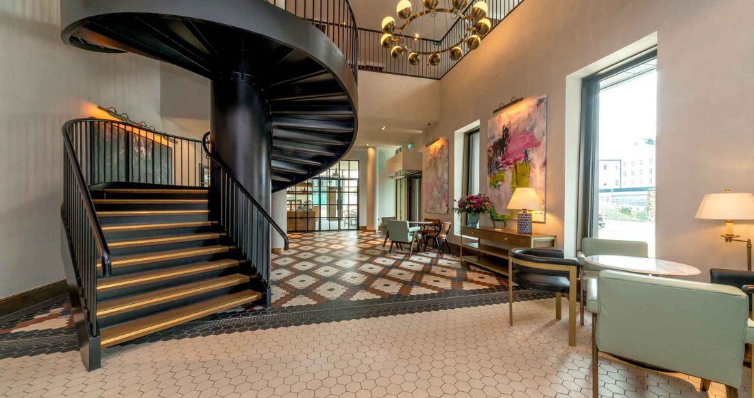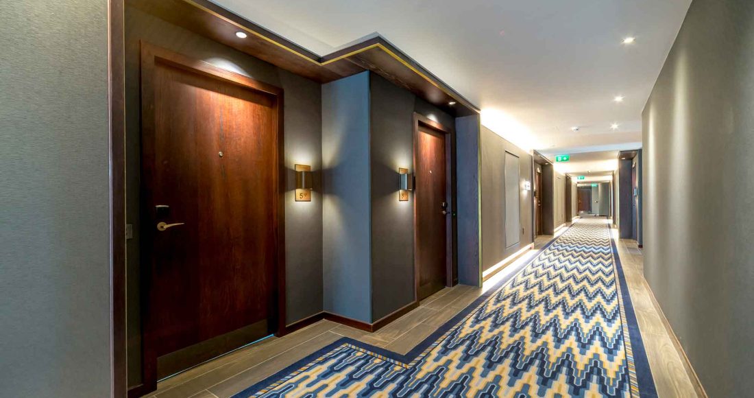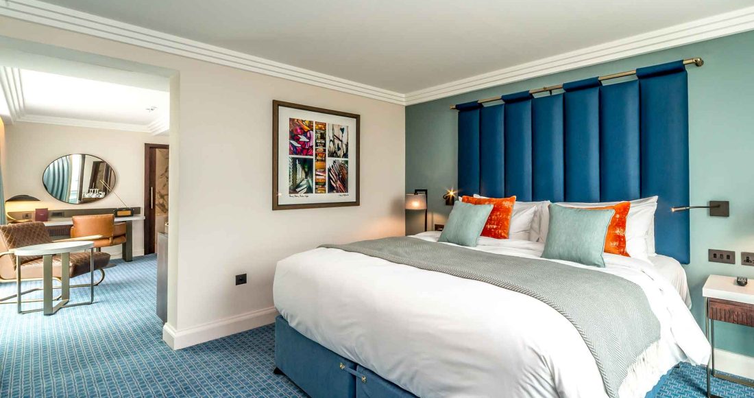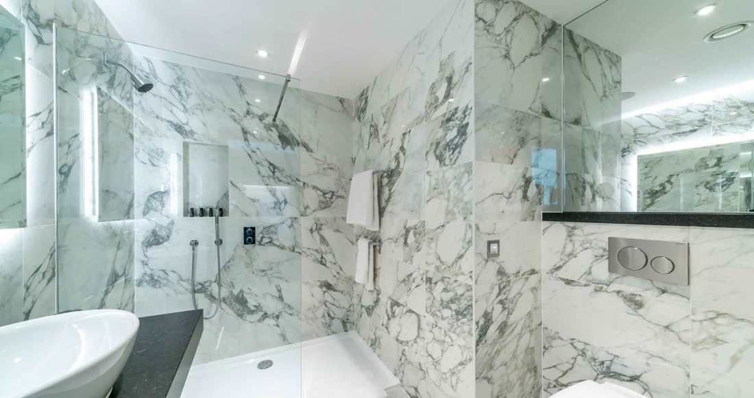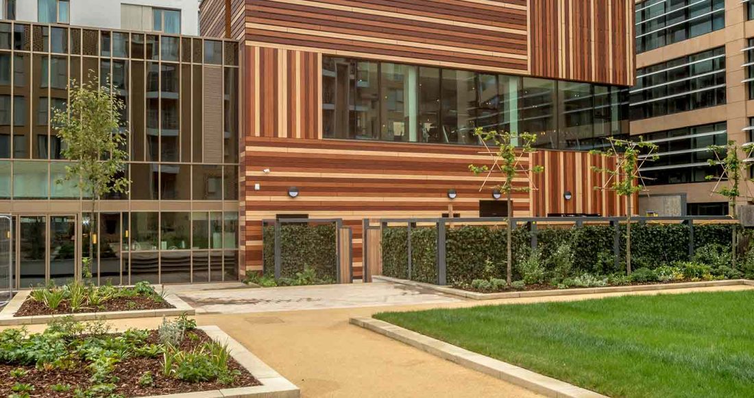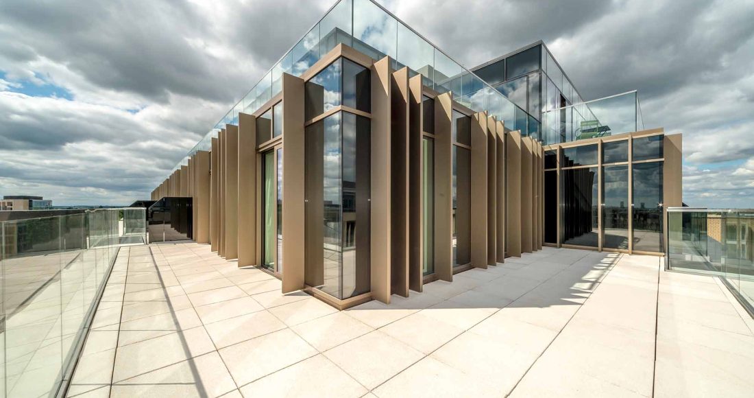Eight-storey hotel located in the heart of the new city quarter of Cambridge comprised of 155 en-suite bedrooms.
Project Overview
This project involved the construction and fitout of an eight-storey hotel located in the heart of the new city quarter of Cambridge. The hotel is comprised of 155 en-suite bedrooms with executive suites on the sixth and seventh floors, conference accommodation, and restaurants.
Following the demolition of a pre-existing building within the footprint of the site, works carried out included piled foundations, a concrete-framed superstructure, concrete floors, blockwork internal walls and limestone cladding to the outside of the building.
The complex façade is comprised of natural stone, a Trespa rainscreen, curtain walling, and insulated render. External works both included hard and soft landscaping.
Key Features
- Demolition of a terminated substation within the footprint of the site
- Confined city centre site requiring stakeholder interface management
- External covered plant rooms to the second floor and solar panels at roof level
Project Team
Client:O'Callaghan Hotels
Architect:
Opperman Associates
Quantity Surveyor:
Rogerson Reddan
Structural Engineer:
CS Consulting
M&E Consultant:
IN2 Engineering
Project Details
Contract Value:€27.2 Million
Floor Area:
10,600m²
Duration:
15 months
