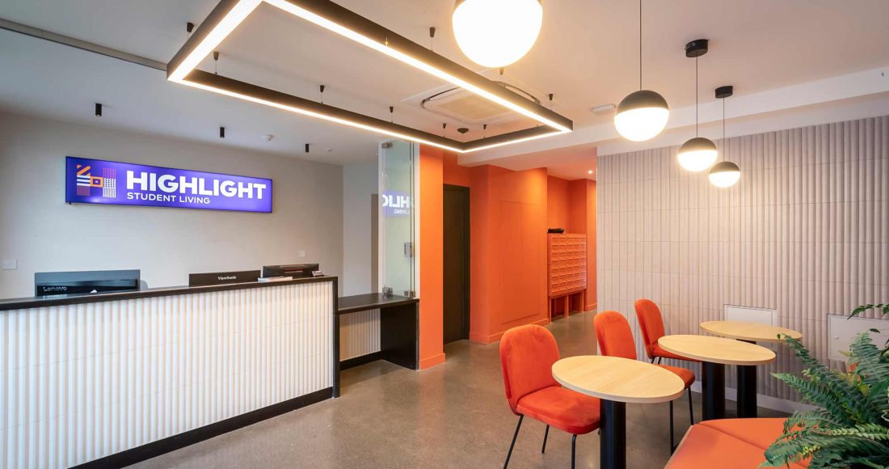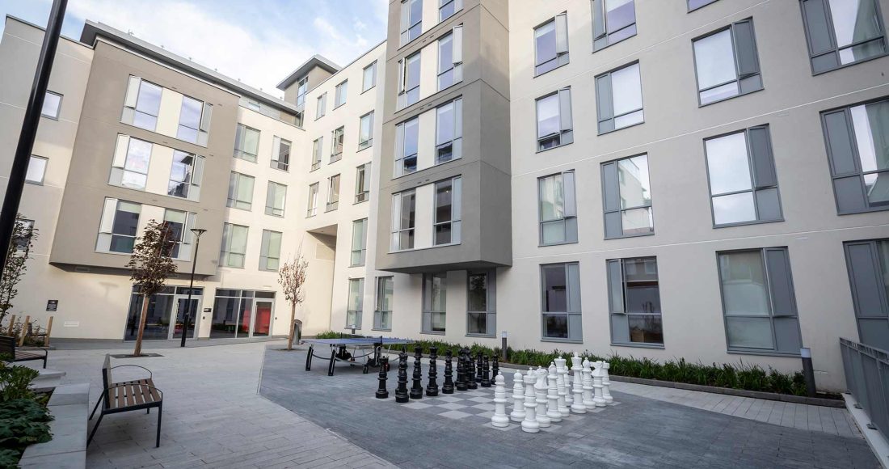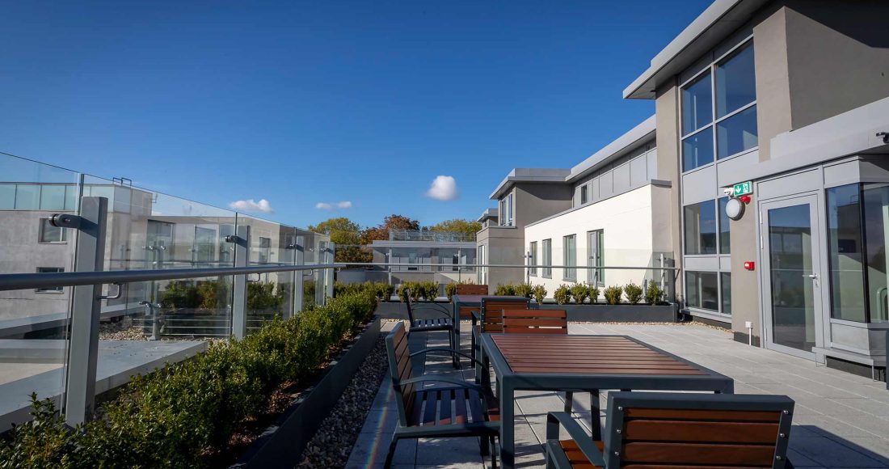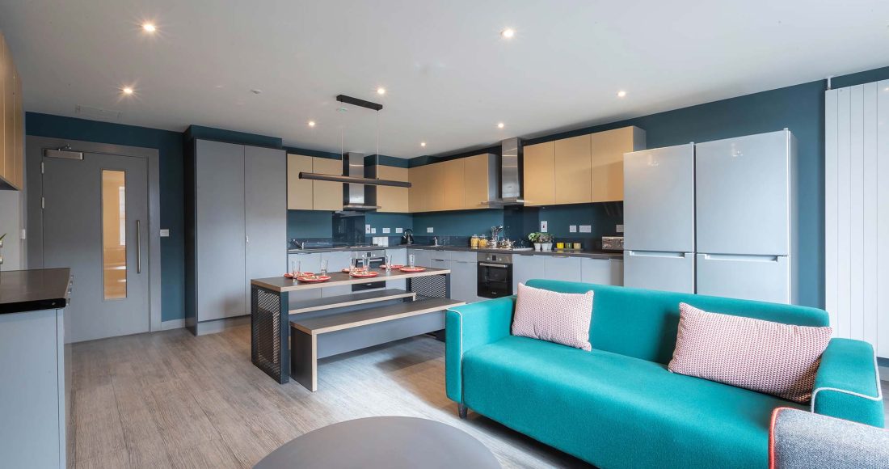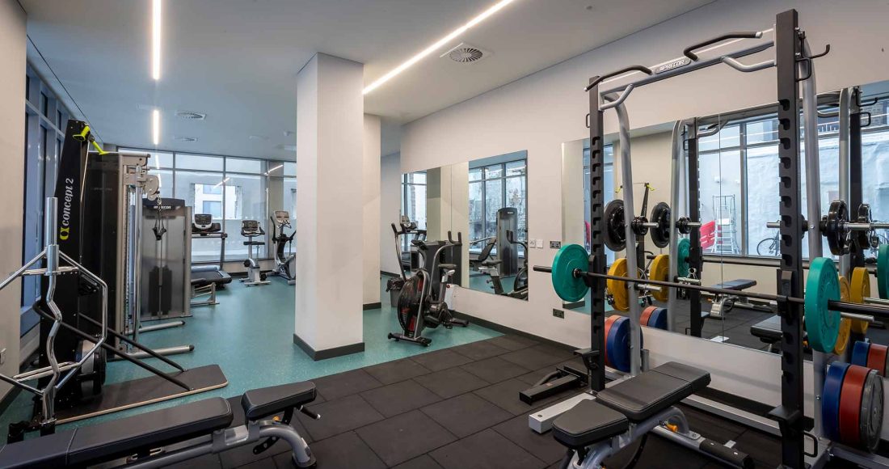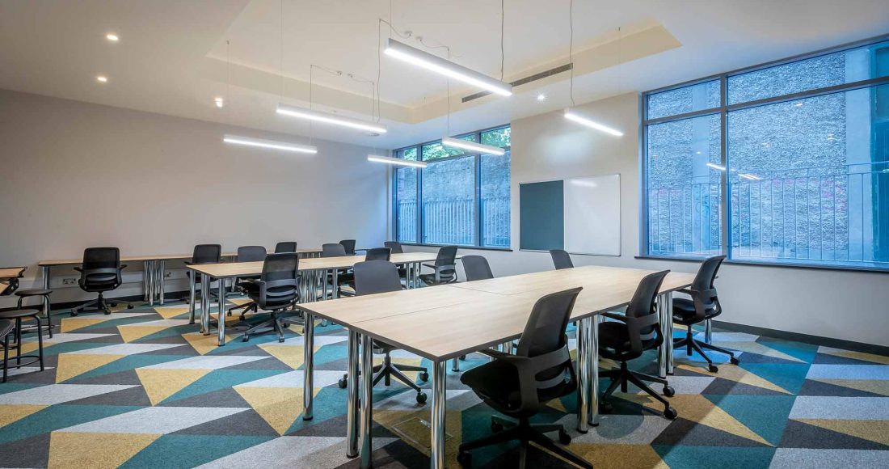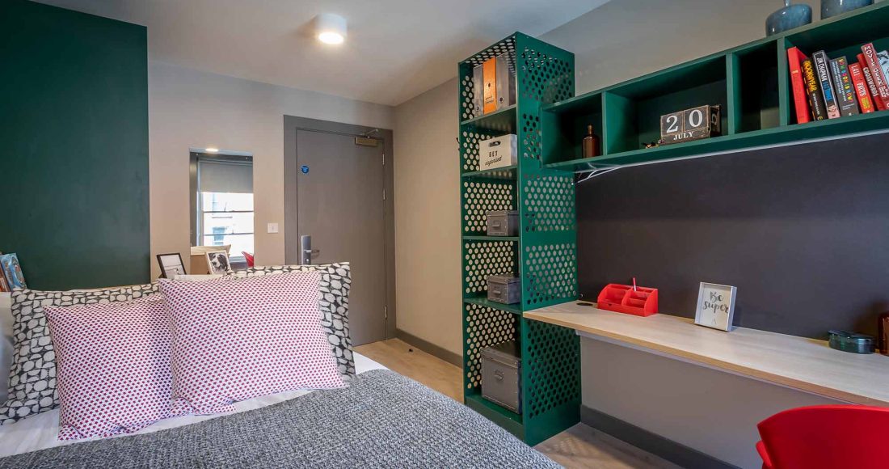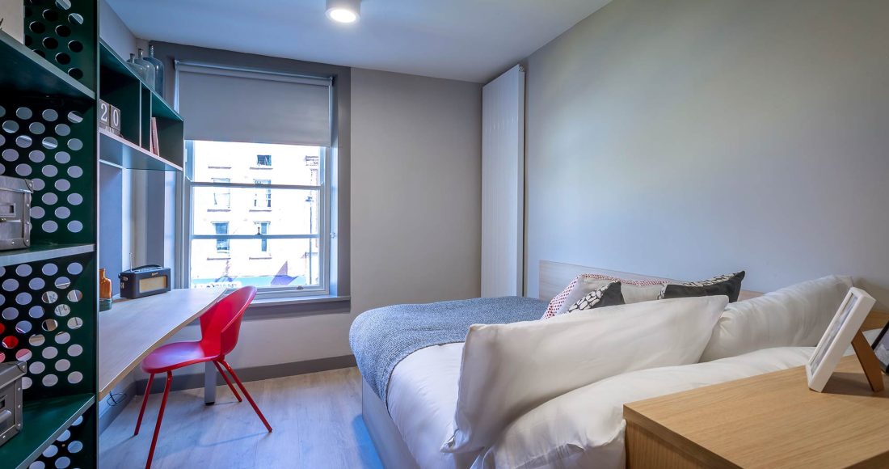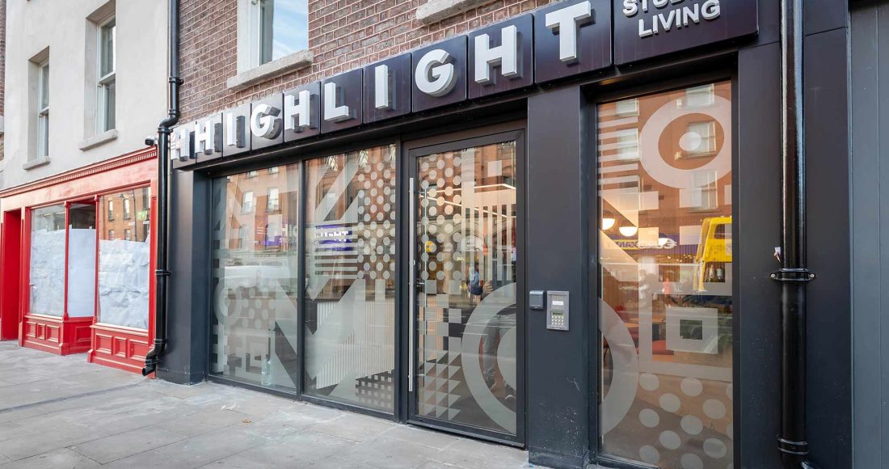Design, construction and fitout of a 257-bed student accommodation facility on the site of the landmark Frawley’s Department Store together with retail uses at the ground floor of the existing Thomas Street properties.
Project Overview
Design, construction and fitout of a 8,900m² student accommodation and retail development for Hattington Student Housing. The development is comprised of a 257 bedspace student accommodation facility on the site of the landmark Frawley’s Department Store, together with retail uses on the ground floor of the existing Thomas Street properties.
This project required the redevelopment of an existing property which was originally made up of a series of mostly vacant three and four storey buildings that provided retail at ground level and ancillary accommodation overhead.
No.’s 30 & 33-36 Thomas Street were refurbished and used as retail space at the ground floor with student accommodation on the first to third/fourth floors. The ground floor of No. 32 Thomas Street is used as the main entrance to the development and provides student accommodation on levels one to three.
The newly constructed three to six-storey buildings are located to the rear of No.’s 30 and 32-36 and are set back behind the existing Thomas Street buildings via a newly formed private courtyard.
The project benefited from Early Contractor Involvement (ECI) encompassing site establishment works, demolition and services diversions, as well as brownfield bulk excavation works that included full archaeological resolution being carried out as part of an enabling works package while planning compliance and detailed design development works proceeded in the background. The ECI period allowed the designers to develop designs based on accurate survey and site investigation information, while also benefiting from contractor input into buildability and value engineering initiatives.
Key Features
- Design, construction and fitout of a 257-bed student accommodation facility
- Early contractor involvement period before commencement on site
- Enabling works and site establishment
- Amenities include a study area, lounge, gym, games area, roof terrace and courtyard
- Buildings range in height from three to six storeys
- Conservation and refurbishment of No.'s 30 and 32-36 Thomas Street
- Restricted city centre site with difficult logistics and extensive archaeological works

Project Team
Client:Hattington Student Housing Limited
Architect:
O’Mahony Pike Architects
Quantity Surveyor:
Cogent Associates
Structural Engineer:
Barrett Mahony Consulting Engineers
M&E Consultant:
Ethos Engineering
Project Details
Contract Value:€24.2 Million
Floor Area:
8,900m²
Duration:
23 months (5 months preconstruction/archaeology & 18 months construction)
