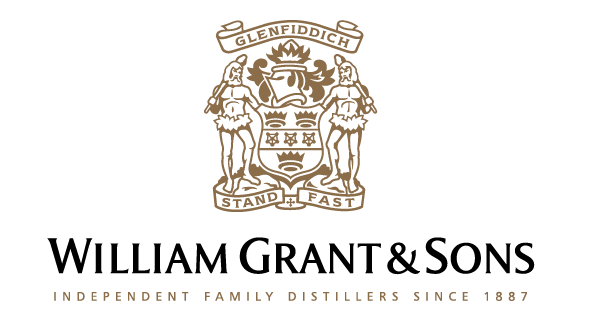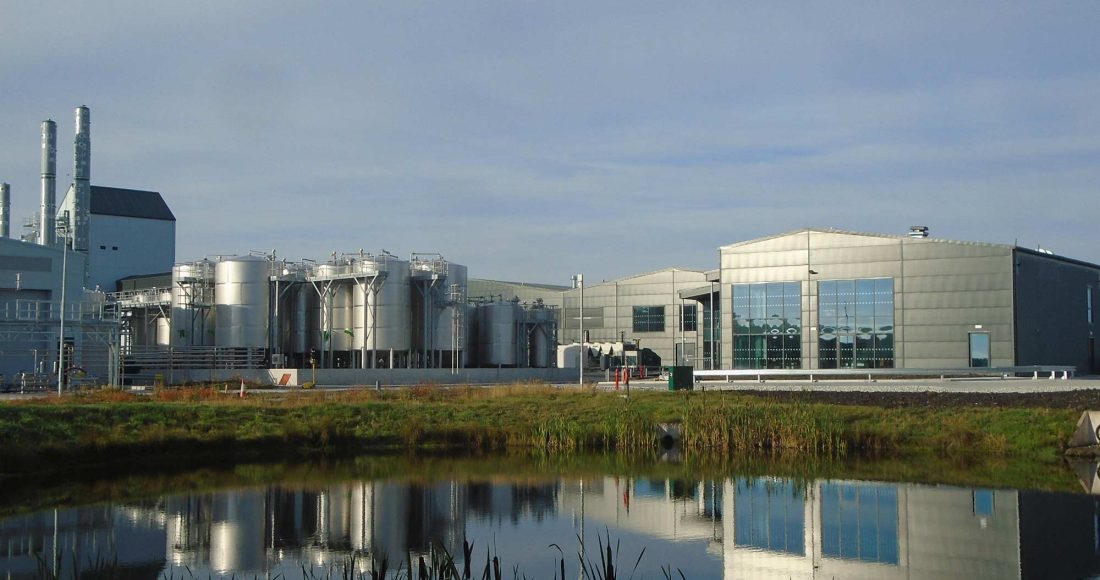Design and build of a new bottling hall and grain distillery building for Tullamore Dew in Co Offaly
Project Overview
Design and build of two distinct buildings – a bottling hall and grain distillery building. Combined, they cover over 9,800m² and include a six-storey tower for a large distillation unit.
The bottling hall facility consists of laboratory, canteen and administration areas, with the grain distillery comprised of intensive process installation coordinated throughout the construction of the building.
As part of our contract we were also responsible for the upgrade of the internal road network and carparking area as well as the coordination of the design and installation of the client’s complex process equipment.
The project was handed over on a phased basis to allow the client to commence process and equipment installation to meet target dates.
We commenced works within three weeks of our appointment as the D&B Contractor following the liquidation of the original contractor, who had just begun substructure works.
Key Features
- Live bonded site with tie-ins to existing services
- Phased handovers to allow client to commence process and equipment installation to meet target dates
- Upgrade of the internal road network and carparking area
- Numerous ATEX-rated site areas requiring site-specific procedures to be adhered to

Project Team
Client:William Grant & Sons
Architect:
CAG Architects / McInnes Gardner Architects
Quantity Surveyor:
HKM Chartered Quantity Surveyors / CBRE
Structural Engineer:
Woolgar Hinter
M&E Consultant:
Prochem Engineering
Project Details
Contract Value:€17.1 Million
Floor Area:
9,800m²
Duration:
12 months
