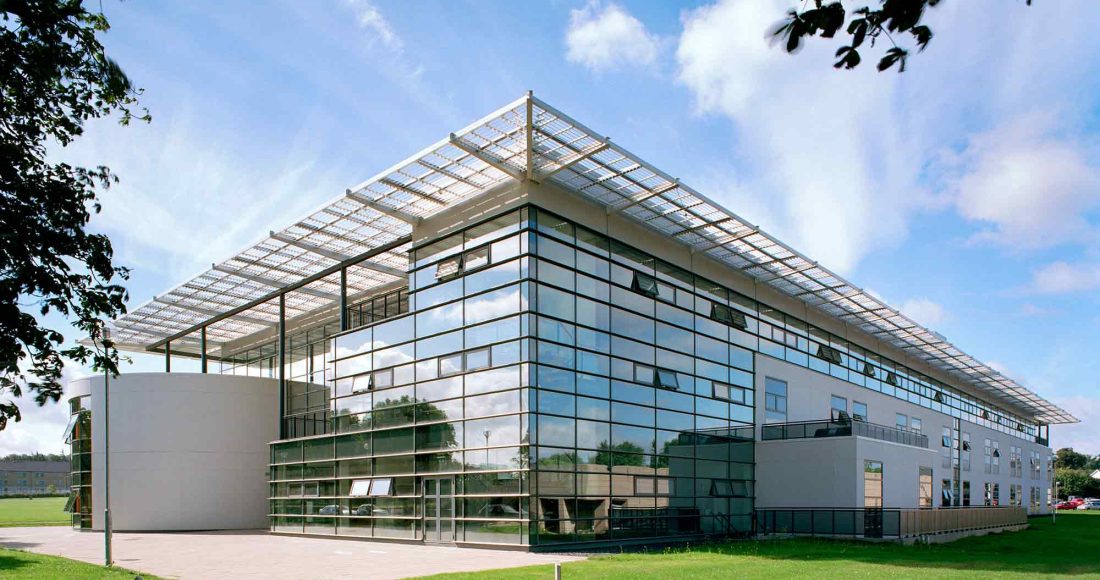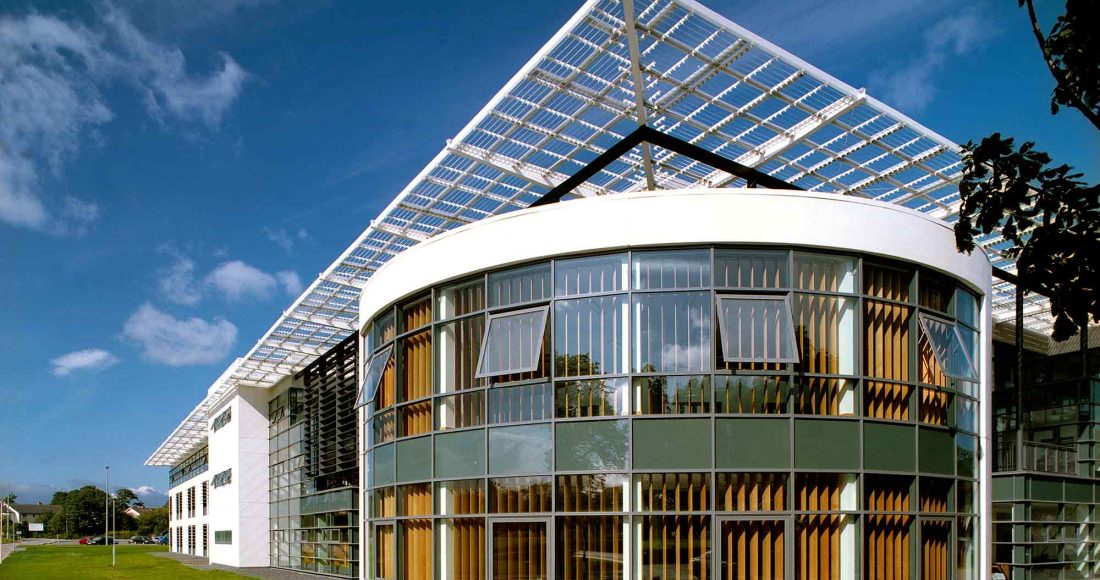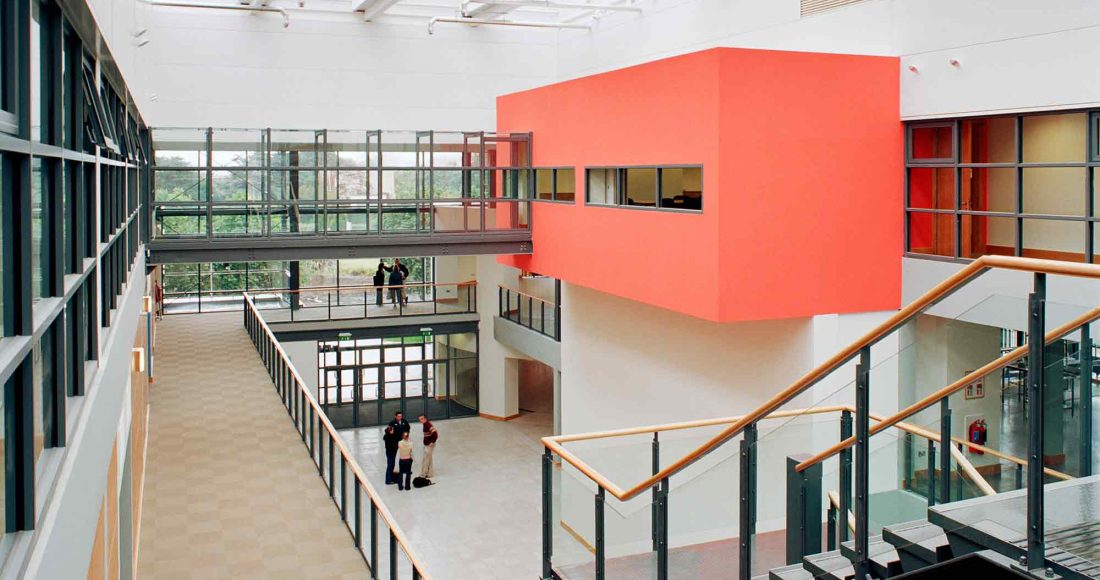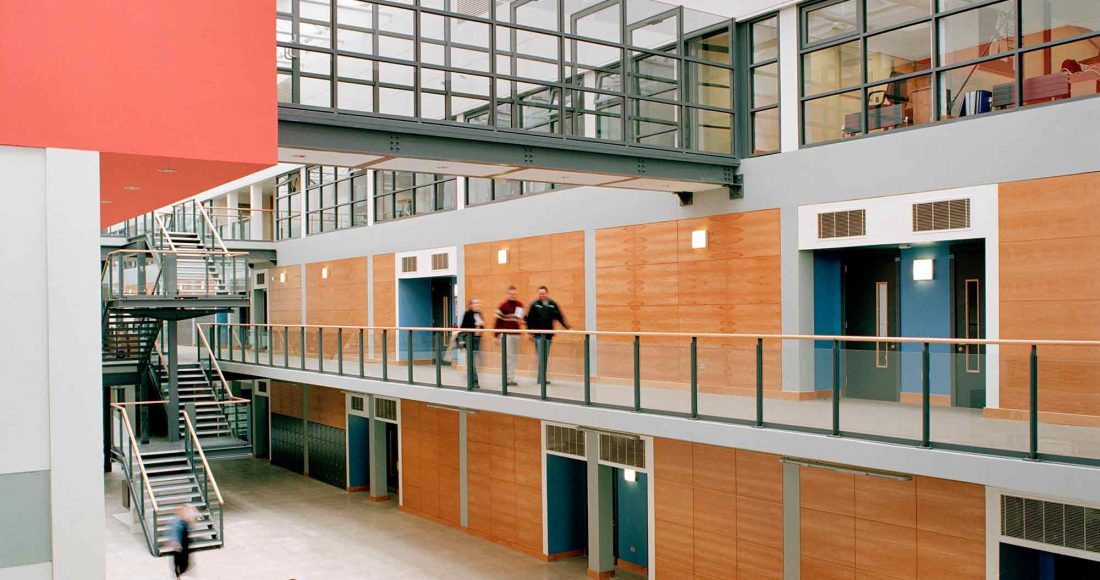The Quinn School of Business was Europe’s first e-learning building with full wireless infra-red technology, designed throughout the fabric of the building.
Project Overview
The Quinn School of Business for undergraduates was Europe’s first e-learning building with full wireless infrared technology designed into the fabric of the building, and in addition to the full hardwired facility.
The structure of the three-storey building, which includes a full height atrium concourse area, is constructed largely in fair-face concrete to the ground and first floors, with a steel frame and precast floor slab on the second floor.
The external cladding is white honed precast panels and double glazed curtain walling, with brise-soleil to southern aspects for solar gain control. The internal fitout was carried out to an extremely high standard and includes special silent partitioning systems to all classrooms and tiered lecture theatres.
Fire proofing details were particularly onerous given the atrium requirements and the full use of partitioning systems to all internal wall areas. An internal glazed observation lift, feature staircase and joinery works completed the feature atrium concourse area, which also includes large student break-out and self study areas.
Key Features
- Full e-learning commerce faculty building
- Full height atrium concourse area
- Lecture theatres, classrooms, administration and break-out spaces
- High-specification fitout
- All works carried out in a live higher-level education campus
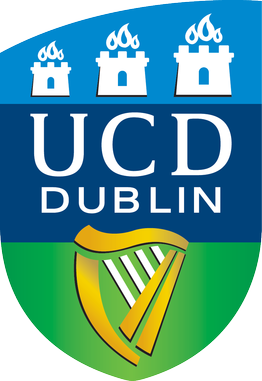
Project Team
Client:University College Dublin
Architect:
RKD Architects
Quantity Surveyor:
Boyd Creed Sweett
Structural Engineer:
Horgan Lynch & Partners
Project Details
Contract Value:€17.9 Million
Floor Area:
7,500m²
Duration:
14 months
